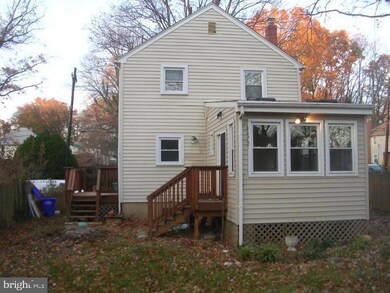
703 Forston St Takoma Park, MD 20912
Silver Spring Park Neighborhood
3
Beds
2
Baths
1,226
Sq Ft
5,830
Sq Ft Lot
Highlights
- Colonial Architecture
- Deck
- Wood Flooring
- Montgomery Blair High School Rated A+
- Traditional Floor Plan
- No HOA
About This Home
As of March 2025Charming Colonial with Plenty of Space! Large back yard. Gorgeous Sun Room Addition. Possible 4th Bedroom in Basement. Conveniently located close to 495 and minutes from shopping. Hard Wood Floors, Off Street Parking, Fenced Rear Yard
Home Details
Home Type
- Single Family
Est. Annual Taxes
- $5,067
Year Built
- Built in 1948
Lot Details
- 5,830 Sq Ft Lot
- Wood Fence
- Back Yard Fenced
- Property is zoned R60
Home Design
- Colonial Architecture
- Brick Exterior Construction
- Block Foundation
- Frame Construction
- Asphalt Roof
- Vinyl Siding
Interior Spaces
- Property has 3 Levels
- Traditional Floor Plan
- Wood Flooring
- Partially Finished Basement
- Basement Fills Entire Space Under The House
- Washer and Dryer Hookup
Bedrooms and Bathrooms
- 3 Bedrooms
Parking
- 2 Parking Spaces
- 2 Driveway Spaces
- On-Street Parking
- Off-Street Parking
Outdoor Features
- Deck
- Patio
- Exterior Lighting
- Shed
Utilities
- Forced Air Heating and Cooling System
- Natural Gas Water Heater
- Municipal Trash
Community Details
- No Home Owners Association
- Rolling Terrace Subdivision
Listing and Financial Details
- Tax Lot 2
- Assessor Parcel Number 161301162608
Map
Create a Home Valuation Report for This Property
The Home Valuation Report is an in-depth analysis detailing your home's value as well as a comparison with similar homes in the area
Home Values in the Area
Average Home Value in this Area
Property History
| Date | Event | Price | Change | Sq Ft Price |
|---|---|---|---|---|
| 03/19/2025 03/19/25 | Sold | $460,000 | -4.2% | $375 / Sq Ft |
| 01/29/2025 01/29/25 | For Sale | $480,000 | -- | $392 / Sq Ft |
Source: Bright MLS
Tax History
| Year | Tax Paid | Tax Assessment Tax Assessment Total Assessment is a certain percentage of the fair market value that is determined by local assessors to be the total taxable value of land and additions on the property. | Land | Improvement |
|---|---|---|---|---|
| 2024 | $5,067 | $376,600 | $196,000 | $180,600 |
| 2023 | $4,137 | $358,100 | $0 | $0 |
| 2022 | $2,737 | $339,600 | $0 | $0 |
| 2021 | $3,440 | $321,100 | $196,000 | $125,100 |
| 2020 | $3,800 | $312,700 | $0 | $0 |
| 2019 | $3,184 | $304,300 | $0 | $0 |
| 2018 | $3,066 | $295,900 | $196,000 | $99,900 |
| 2017 | $7,163 | $292,433 | $0 | $0 |
| 2016 | $2,819 | $288,967 | $0 | $0 |
| 2015 | $2,819 | $285,500 | $0 | $0 |
| 2014 | $2,819 | $285,500 | $0 | $0 |
Source: Public Records
Mortgage History
| Date | Status | Loan Amount | Loan Type |
|---|---|---|---|
| Open | $437,000 | New Conventional | |
| Previous Owner | $249,500 | New Conventional | |
| Previous Owner | $300,071 | FHA | |
| Previous Owner | $306,500 | FHA | |
| Previous Owner | $306,500 | FHA | |
| Previous Owner | $90,000 | Stand Alone Refi Refinance Of Original Loan | |
| Previous Owner | $360,000 | Stand Alone Refi Refinance Of Original Loan |
Source: Public Records
Deed History
| Date | Type | Sale Price | Title Company |
|---|---|---|---|
| Deed | $460,000 | Lakeside Title | |
| Deed | $354,450 | -- | |
| Deed | $309,000 | -- | |
| Deed | $354,450 | -- | |
| Deed | $309,000 | -- | |
| Deed | -- | -- |
Source: Public Records
Similar Homes in the area
Source: Bright MLS
MLS Number: MDMC2163178
APN: 13-01162608
Nearby Homes
- 718 Forston St
- 909 Prospect St
- 9 Seek Ct
- 8308 Flower Ave Unit 401
- 8126 Lockney Ave
- 7906 Garland Ave
- 8004 Greenwood Ave
- 7811 Garland Ave
- 8511 Flower Ave
- 7809 Garland Ave
- 721 Erie Ave Unit 7216
- 1107 Navahoe Dr
- 7901 Wildwood Dr
- 1108 Chickasaw Dr
- 7801 Lockney Ave
- 8318 Navahoe Dr
- 8830 Piney Branch Rd Unit 5
- 8830 Piney Branch Rd Unit 803
- 8830 Piney Branch Rd Unit 1003
- 8830 Piney Branch Rd Unit 106

