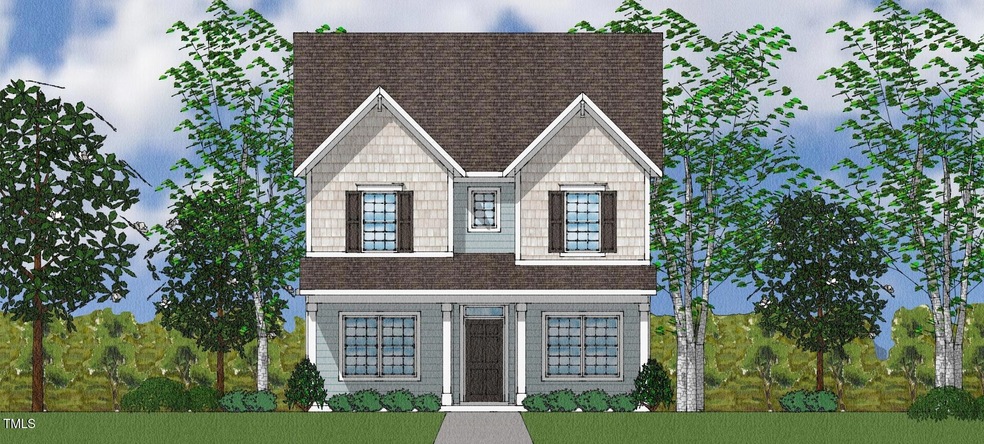
703 Georgias Landing Pkwy Unit 104 Raleigh, NC 27603
Highlights
- Community Cabanas
- Open Floorplan
- 1 Fireplace
- New Construction
- Charleston Architecture
- Great Room
About This Home
As of February 2025Welcome home to your personal retreat in this charming 2-story Charleston-style beauty at scenic Georgia's Landing! Prepare to fallhead over heels for the classic yet contemporary allure of our Lafayette model. From the moment you lay eyes on the exterior, you'll know you're in forsomething special! Step inside to a spacious foyer, with French doors leading to your cozy office on the left and a stunning dining room on the right. A butler's pantry guides you into the gorgeous gourmet kitchen, where beauty meets functionality. Imagine whipping up family feasts with quartz countertops, a stunning backsplash and a gas range. The kitchen seamlessly flows into a spaciousfamily room and eat-in area, completing the first floor.Head up to the second floor, where the magic continues with a loft and three spacious bedrooms,including a magnificent primary suite featuring a second-story balcony for quick retreats and scenic views. Embrace a resort-style lifestyle with a leisurely stroll to the community's lavish pool boasting a lazy river and swim-up bar. Additional amenities include 2 1/2 miles of scenic walking trails, a dog park, and three charming pocket parks ensure endless opportunities for recreation and relaxation.
Located just minutes from Downtown Raleigh, this home offers the perfect blend of luxury, convenience, and affordability. Don't miss your chance to make this dream a reality!
Last Agent to Sell the Property
Clayton Properties Group Inc DBA Mungo Homes License #352920

Home Details
Home Type
- Single Family
Year Built
- Built in 2025 | New Construction
Lot Details
- 6,142 Sq Ft Lot
- Landscaped
HOA Fees
- $85 Monthly HOA Fees
Parking
- 2 Car Detached Garage
- Rear-Facing Garage
- Garage Door Opener
- Private Driveway
Home Design
- Home is estimated to be completed on 3/31/25
- Charleston Architecture
- Bi-Level Home
- Slab Foundation
- Architectural Shingle Roof
- Low Volatile Organic Compounds (VOC) Products or Finishes
Interior Spaces
- 2,426 Sq Ft Home
- Open Floorplan
- Wired For Data
- Tray Ceiling
- Smooth Ceilings
- 1 Fireplace
- Insulated Windows
- Great Room
- Fire and Smoke Detector
- Laundry on upper level
Kitchen
- Eat-In Kitchen
- Self-Cleaning Oven
- Microwave
- Plumbed For Ice Maker
- Dishwasher
- Kitchen Island
- Disposal
Flooring
- Carpet
- Luxury Vinyl Tile
- Vinyl
Bedrooms and Bathrooms
- 4 Bedrooms
- Walk-In Closet
- 3 Full Bathrooms
- Private Water Closet
- Bathtub with Shower
- Walk-in Shower
Attic
- Pull Down Stairs to Attic
- Unfinished Attic
Eco-Friendly Details
- No or Low VOC Paint or Finish
Outdoor Features
- Covered patio or porch
- Rain Gutters
Schools
- Yates Mill Elementary School
- Dillard Middle School
- Garner High School
Utilities
- Forced Air Zoned Heating and Cooling System
- Heating System Uses Natural Gas
- Tankless Water Heater
- Gas Water Heater
Listing and Financial Details
- Home warranty included in the sale of the property
- Assessor Parcel Number 104
Community Details
Overview
- Association fees include ground maintenance
- Ppm, Inc. Association, Phone Number (919) 848-4911
- Built by Mungo Homes of North Carolina
- Georgias Landing Subdivision, Lafayette A Floorplan
- Pond Year Round
Amenities
- Game Room
Recreation
- Community Playground
- Community Cabanas
- Community Pool
- Park
- Dog Park
- Jogging Path
- Trails
Map
Home Values in the Area
Average Home Value in this Area
Property History
| Date | Event | Price | Change | Sq Ft Price |
|---|---|---|---|---|
| 02/21/2025 02/21/25 | Sold | $521,859 | 0.0% | $215 / Sq Ft |
| 11/04/2024 11/04/24 | Pending | -- | -- | -- |
| 11/04/2024 11/04/24 | For Sale | $521,859 | -- | $215 / Sq Ft |
Similar Homes in the area
Source: Doorify MLS
MLS Number: 10061706
- 715 Georgias Landing Pkwy Unit 107
- 719 Georgias Landing Pkwy Unit 108
- 723 Georgias Landing Pkwy Unit 109
- 708 Georgias Landing Pkwy Unit 14
- 712 Georgias Landing Pkwy Unit 13
- 704 Georgias Landing Pkwy Unit 15
- 716 Georgias Landing Pkwy Unit 12
- 731 Georgias Landing Pkwy Unit 111
- 720 Georgias Landing Pkwy Unit 11
- 728 Georgias Landing Pkwy Unit 9
- 672 Georgias Landing Pkwy Unit 69
- 735 Georgias Landing Pkwy Unit 112
- 732 Georgias Landing Pkwy Unit 8
- 739 Georgias Landing Pkwy Unit 113
- 744 Georgias Landing Pkwy Unit 5
- 755 Georgias Landing Pkwy Unit 116
- 331 Augusta Pond Way Unit 173
- 323 Augusta Pond Way Unit 171
- 311 Augusta Pond Way Unit 168
- 307 Augusta Pond Way Unit 167



