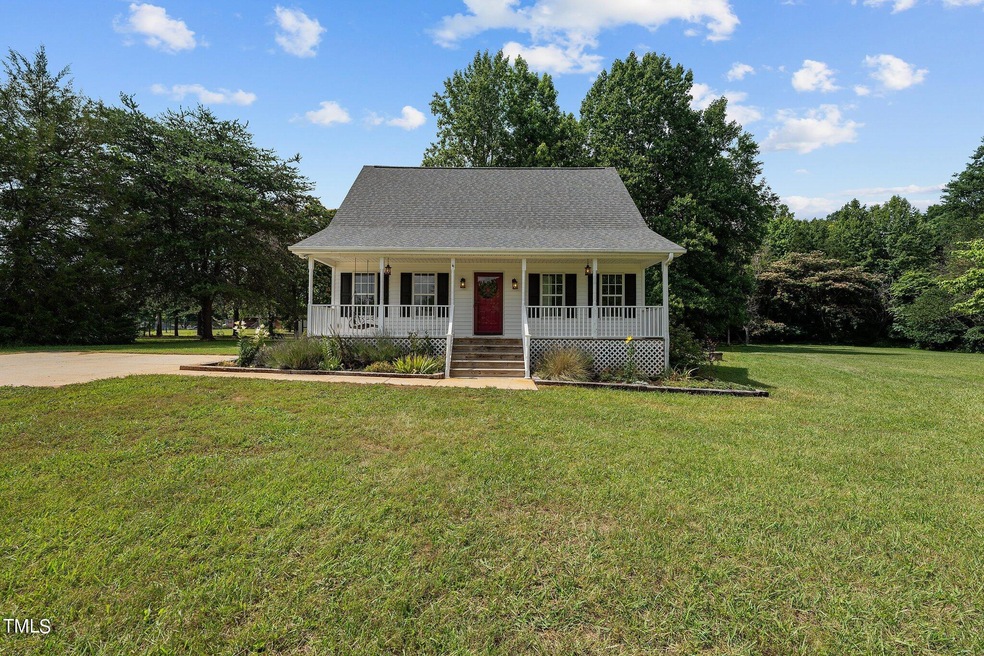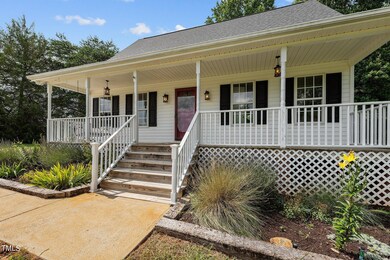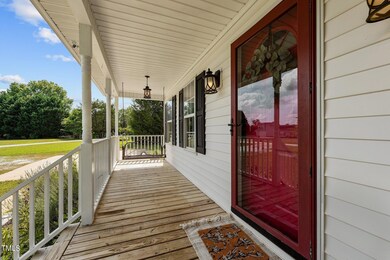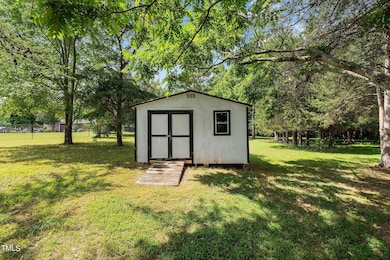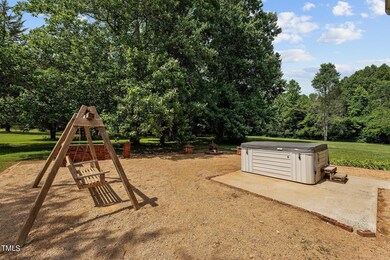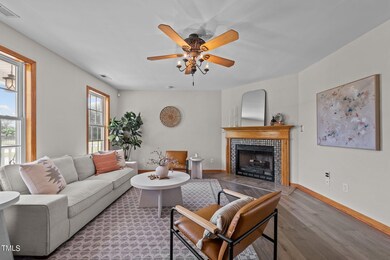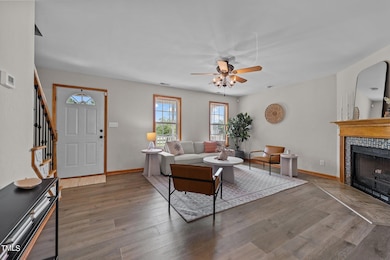
703 Harolds N Field Dr Cedar Grove, NC 27231
Cedar Grove NeighborhoodHighlights
- Spa
- Main Floor Primary Bedroom
- No HOA
- Traditional Architecture
- Loft
- Front Porch
About This Home
As of July 2024''Country roads, take me home.'' Had John Denver been singing about NC, 703 Harolds N Field Drive might have been his inspiration. This storybook cottage sits on 3.14 gorgeous acres in a well established neighborhood surrounded by Lake Orange. Spend summer afternoons on the front porch and cooler evenings in the hot tub and by the backyard fire pit. Lush, flat acreage is a dream for outdoor entertaining, homesteading, and gardening. The garden beds bloom with the most gorgeous flowers including dahlias, peonies, lilies, and more. Main level primary en-suite, main level laundry room, gas fireplace, wired workshop, RV charging station, and storage shed. Home has a whole house water filtration system, new flooring (2023), plumbing (2022), roof (2021), new electric water heater (2023) and more! See docs for full list of updates, upgrades and private road maintenance agreement. Minutes to downtown Hillsborough and an easy commute to downtown Durham and Chapel Hill.
Home Details
Home Type
- Single Family
Est. Annual Taxes
- $2,031
Year Built
- Built in 1997
Lot Details
- 3.14 Acre Lot
Home Design
- Traditional Architecture
- Cottage
- Brick Foundation
- Shingle Roof
- Vinyl Siding
Interior Spaces
- 1,680 Sq Ft Home
- 1.5-Story Property
- Ceiling Fan
- Gas Log Fireplace
- Family Room with Fireplace
- Living Room
- Loft
- Pull Down Stairs to Attic
Kitchen
- Oven
- Electric Range
- Microwave
- Dishwasher
Flooring
- Carpet
- Tile
- Luxury Vinyl Tile
Bedrooms and Bathrooms
- 3 Bedrooms
- Primary Bedroom on Main
- Primary bathroom on main floor
Laundry
- Laundry Room
- Laundry on main level
- Dryer
- Washer
Parking
- 4 Parking Spaces
- 4 Open Parking Spaces
Outdoor Features
- Spa
- Outdoor Storage
- Outbuilding
- Front Porch
Schools
- Central Elementary School
- Gravelly Hill Middle School
- Orange High School
Utilities
- Central Air
- Heat Pump System
- Well
- Electric Water Heater
- Septic Tank
Community Details
- No Home Owners Association
- Walkers Landing Subdivision
Listing and Financial Details
- Assessor Parcel Number 9857665937
Map
Home Values in the Area
Average Home Value in this Area
Property History
| Date | Event | Price | Change | Sq Ft Price |
|---|---|---|---|---|
| 07/24/2024 07/24/24 | Sold | $398,000 | +0.8% | $237 / Sq Ft |
| 06/22/2024 06/22/24 | Pending | -- | -- | -- |
| 06/14/2024 06/14/24 | For Sale | $395,000 | -- | $235 / Sq Ft |
Tax History
| Year | Tax Paid | Tax Assessment Tax Assessment Total Assessment is a certain percentage of the fair market value that is determined by local assessors to be the total taxable value of land and additions on the property. | Land | Improvement |
|---|---|---|---|---|
| 2024 | $2,237 | $214,700 | $66,000 | $148,700 |
| 2023 | $2,173 | $216,000 | $66,000 | $150,000 |
| 2022 | $2,142 | $216,000 | $66,000 | $150,000 |
| 2021 | $2,037 | $207,400 | $66,000 | $141,400 |
| 2020 | $1,984 | $191,300 | $55,400 | $135,900 |
| 2018 | $1,956 | $193,600 | $55,400 | $138,200 |
| 2017 | $2,045 | $193,600 | $55,400 | $138,200 |
| 2016 | $2,045 | $201,534 | $60,281 | $141,253 |
| 2015 | $2,045 | $201,534 | $60,281 | $141,253 |
| 2014 | $2,005 | $201,534 | $60,281 | $141,253 |
Mortgage History
| Date | Status | Loan Amount | Loan Type |
|---|---|---|---|
| Open | $400,000 | New Conventional | |
| Previous Owner | $215,000 | New Conventional | |
| Previous Owner | $88,500 | Credit Line Revolving |
Deed History
| Date | Type | Sale Price | Title Company |
|---|---|---|---|
| Warranty Deed | $398,000 | None Listed On Document | |
| Warranty Deed | $235,000 | Ntc Key West | |
| Warranty Deed | $229,500 | None Available | |
| Deed | $214,000 | -- |
Similar Homes in Cedar Grove, NC
Source: Doorify MLS
MLS Number: 10035682
APN: 9857665937
- 4140 Henry Meadows Ln
- 1018 Lakeview Dr
- 613 Hamecon Place
- 0006 Tallulah Loop Ln
- 4416 Arrowhead Trail
- 0001 Luke Ln
- 0 Arrowhead Trail
- 0009 Tallulah Loop Ln
- 5121 Eno Cemetery Rd
- 4 & 5 Deer Run Trail
- 2 Deer Run Trail
- 1 Deer Run Trail
- Lot 10 Bellechase Rd
- 240 Carr Store Rd
- 120 Lake Orange Rd
- 707 Sinai Cir
- 000 Canaan Cir
- 00 Canaan Cir
- 4500 Governor Hunt St
- 5875 Green Pine Rd
