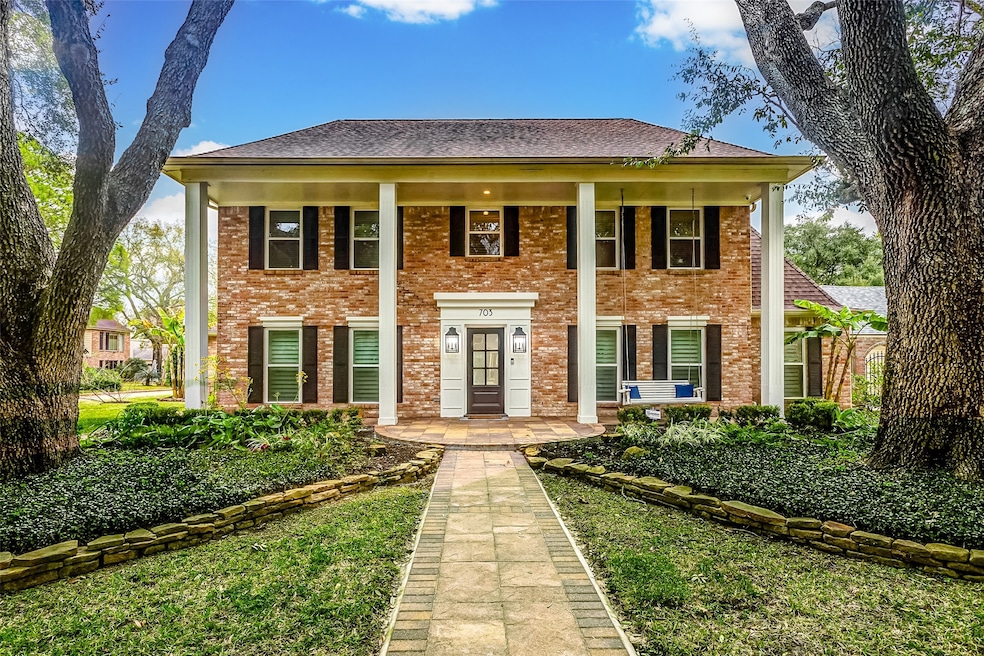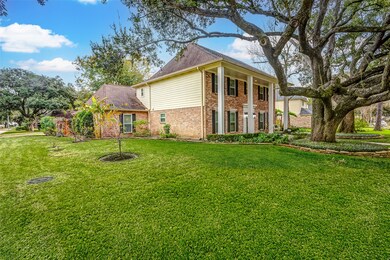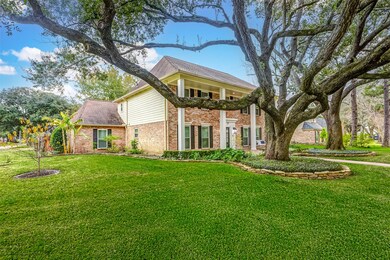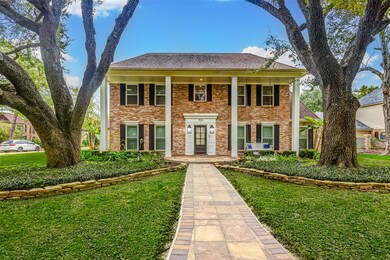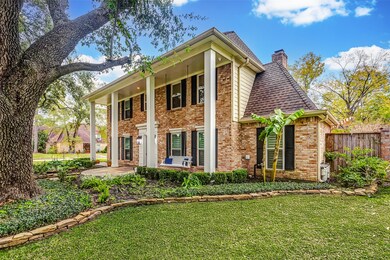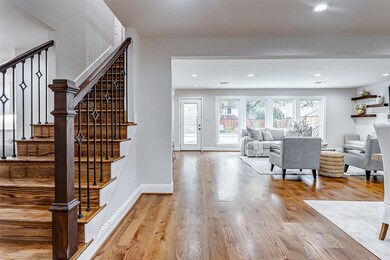
Highlights
- Tennis Courts
- Gunite Pool
- Traditional Architecture
- Nottingham Country Elementary School Rated A
- Deck
- Wood Flooring
About This Home
As of February 2025Welcome home to this stunning corner lot property that was completely renovated in 2019. From the roof to the pool, almost everything is brand new as of 2019 which includes: windows, real wood flooring on both levels, kitchen cabinets, flex piping in most areas, foundation work, HVAC & ducts, electrical, spa heater, pool & spa pump, pool resurfacing, and new alarm system with 5 cameras. Enjoy the natural light that fills each room, the open floor plan, the whole house water filtration system and the modern upgrades throughout, including a cedar wall in the primary closet. This home is move in ready and comes with the JennAir stove, refrigerator, washer and dryer. With easy access to shopping, dining, I-10, top-rated KISD schools, and no flooding this home is perfect for creating new memories. Don't miss out on the opportunity to call this pristine home yours. It's like getting a new home in an established, sought-after neighborhood. The best of both worlds!
Home Details
Home Type
- Single Family
Est. Annual Taxes
- $7,046
Year Built
- Built in 1976
Lot Details
- 8,800 Sq Ft Lot
- Corner Lot
- Sprinkler System
- Back Yard Fenced and Side Yard
HOA Fees
- $25 Monthly HOA Fees
Parking
- 2 Car Garage
- Driveway
Home Design
- Traditional Architecture
- Brick Exterior Construction
- Slab Foundation
- Composition Roof
- Cement Siding
Interior Spaces
- 2,900 Sq Ft Home
- 2-Story Property
- Gas Log Fireplace
- Window Treatments
- Insulated Doors
- Family Room Off Kitchen
- Combination Dining and Living Room
- Breakfast Room
- Home Office
- Utility Room
Kitchen
- Breakfast Bar
- Electric Oven
- Gas Cooktop
- Microwave
- Dishwasher
- Kitchen Island
- Quartz Countertops
- Disposal
Flooring
- Wood
- Tile
Bedrooms and Bathrooms
- 4 Bedrooms
- 3 Full Bathrooms
- Double Vanity
- Bathtub with Shower
Laundry
- Dryer
- Washer
Home Security
- Security System Owned
- Fire and Smoke Detector
Eco-Friendly Details
- ENERGY STAR Qualified Appliances
- Energy-Efficient Windows with Low Emissivity
- Energy-Efficient HVAC
- Energy-Efficient Lighting
- Energy-Efficient Doors
- Energy-Efficient Thermostat
Pool
- Gunite Pool
- Spa
Outdoor Features
- Tennis Courts
- Deck
- Patio
- Rear Porch
Schools
- Nottingham Country Elementary School
- Memorial Parkway Junior High School
- Taylor High School
Utilities
- Central Heating and Cooling System
- Heating System Uses Gas
- Programmable Thermostat
Community Details
Overview
- Nottingham Ccia Association, Phone Number (281) 463-1777
- Nottingham Country Sec 02 R/P Subdivision
Amenities
- Picnic Area
Recreation
- Tennis Courts
- Community Playground
- Community Pool
Map
Home Values in the Area
Average Home Value in this Area
Property History
| Date | Event | Price | Change | Sq Ft Price |
|---|---|---|---|---|
| 02/07/2025 02/07/25 | Sold | -- | -- | -- |
| 01/16/2025 01/16/25 | Pending | -- | -- | -- |
| 01/16/2025 01/16/25 | For Sale | $515,000 | -- | $178 / Sq Ft |
Tax History
| Year | Tax Paid | Tax Assessment Tax Assessment Total Assessment is a certain percentage of the fair market value that is determined by local assessors to be the total taxable value of land and additions on the property. | Land | Improvement |
|---|---|---|---|---|
| 2023 | $5,823 | $365,709 | $104,930 | $260,779 |
| 2022 | $6,963 | $316,208 | $104,930 | $211,278 |
| 2021 | $6,698 | $284,661 | $53,590 | $231,071 |
| 2020 | $6,453 | $257,000 | $53,590 | $203,410 |
| 2019 | $6,305 | $244,215 | $53,590 | $190,625 |
| 2018 | $4,999 | $222,000 | $41,223 | $180,777 |
| 2017 | $6,715 | $260,802 | $41,223 | $219,579 |
| 2016 | $6,479 | $260,802 | $41,223 | $219,579 |
| 2015 | $4,752 | $260,802 | $41,223 | $219,579 |
| 2014 | $4,752 | $222,513 | $41,223 | $181,290 |
Mortgage History
| Date | Status | Loan Amount | Loan Type |
|---|---|---|---|
| Open | $420,000 | New Conventional | |
| Previous Owner | $270,000 | New Conventional | |
| Previous Owner | $110,000 | Stand Alone First | |
| Previous Owner | $183,000 | Purchase Money Mortgage | |
| Previous Owner | $132,800 | Credit Line Revolving | |
| Previous Owner | $116,250 | Credit Line Revolving | |
| Previous Owner | $123,000 | No Value Available | |
| Previous Owner | $104,500 | No Value Available |
Deed History
| Date | Type | Sale Price | Title Company |
|---|---|---|---|
| Deed | -- | Truly Title | |
| Special Warranty Deed | -- | None Available | |
| Trustee Deed | $213,942 | None Available | |
| Warranty Deed | -- | Stewart Title Cinco Ranch | |
| Vendors Lien | -- | Alamo Title Company #77 | |
| Interfamily Deed Transfer | -- | -- | |
| Warranty Deed | -- | Title Agency #77 |
Similar Homes in Katy, TX
Source: Houston Association of REALTORS®
MLS Number: 48303763
APN: 1060170000026
- 702 Endell Ct
- 20310 Kingsland Blvd
- 20410 Withington Dr
- 20322 Kingsland Blvd
- 20202 Kingsland Blvd
- 20103 Britannia Dr
- 20115 Dering Ct
- 706 Calthorte Ct
- 20103 Dering Ct
- 20530 Manette Dr
- 1011 Kempsford Dr
- 20526 Hampshire Rocks Dr
- 20623 Cranfield Dr
- 19827 Maple Chase Ln
- 20622 Cranfield Dr
- 20311 Warrington Dr
- 20207 Pittsford Dr
- 1011 Crossfield Dr
- 922 Montview Dr
- 20106 Ambervine Cir
