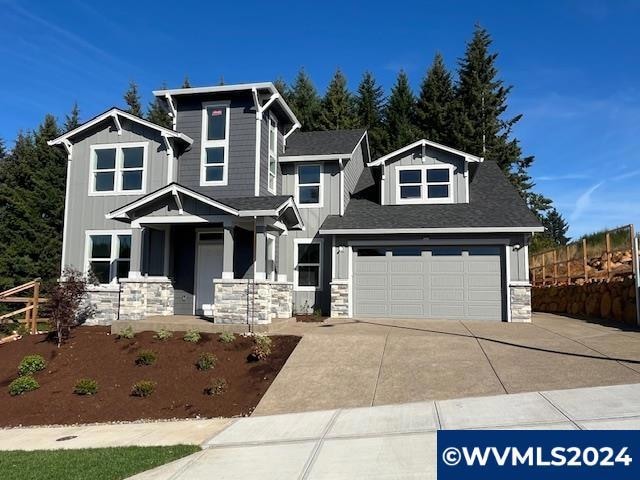
$639,900
- 3 Beds
- 2 Baths
- 2,792 Sq Ft
- 5682 Jeremy Valley (Lot 83) Dr SE
- Salem, OR
$10,000 SPECIAL toward buyer's closing costs & pre-paids made possible by our awesome subs! PLUS $3500 Preferred Lender incentive. Enter in to 1,677sqft single level living on the main w/3beds, 2 baths & open concept great rm. Our soothing Latte package provides blonde LVP floors w/corresponding custom cabinets, white quartz countertops, kitchen island and pantry. Design the remaining 1,115sqft
Sarah Walsh RE/MAX INTEGRITY - SALEM
