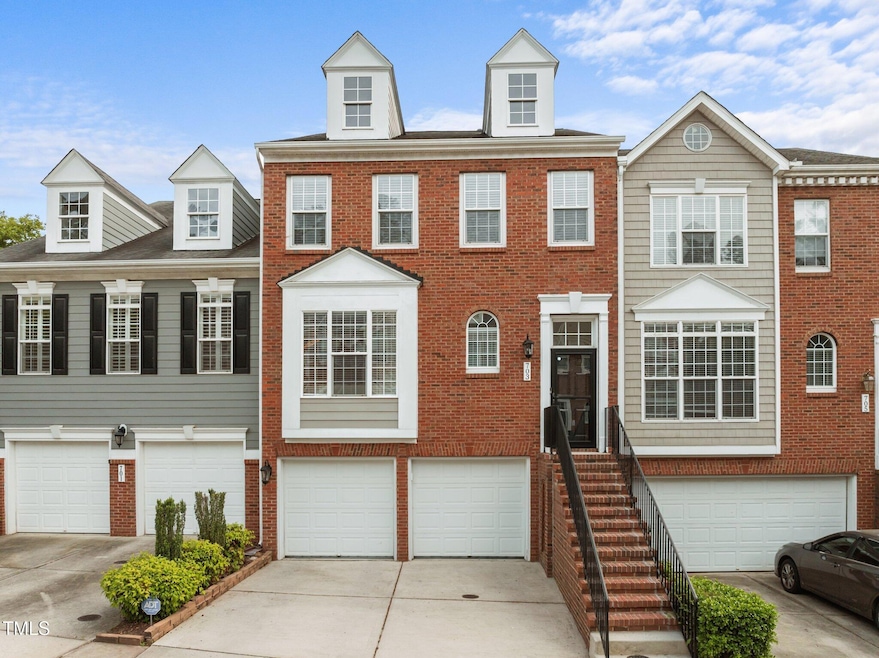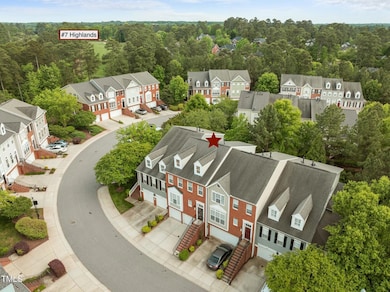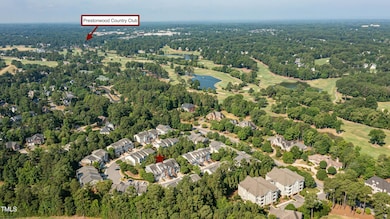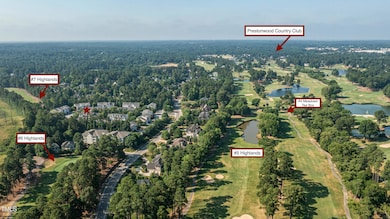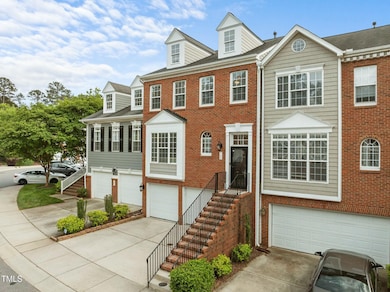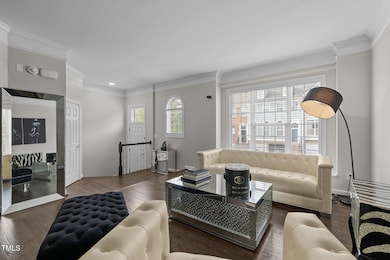
703 Kirkeenan Cir Morrisville, NC 27560
Preston NeighborhoodEstimated payment $4,206/month
Highlights
- Recreation Room with Fireplace
- Transitional Architecture
- Home Office
- Weatherstone Elementary School Rated A
- Wood Flooring
- Breakfast Room
About This Home
Stunning Brick Front Three-Story Townhome in Preston! This Beautifully Updated home has Everything you've been looking for—3 Bedrooms, 3.5 Bathrooms, nearly 2,900 sq ft, and an Open Layout that's both Functional and Full of Charm! From the Moment you Walk In, the Chic Design Sets the Tone- Gorgeous Medium Oak Hardwood Floors, Light & Airy Paint Palette, Designer Chandeliers, Stylish Lighting & Elevated Finishes throughout. The Modern Kitchen is a True Standout—featuring White Quartz Countertops, Subway Tile Backsplash, Sleek Black Cabinetry with Roll-Out Trays, and Premium Stainless Appliances, including a 5-Burner Gas Range, Smart Oven w/ Warming Drawer, Workstation Sink & More! The Sunny Breakfast Area showcases a Built-In Buffet and Full Wall of Cabinetry- perfect for hosting or just keeping things beautifully organized. The Sliding Glass Doors open to a 9x12 Deck Overlooking a Private Parklike Setting! Enjoy Multiple Living Areas including Sun Filled Family Room with Triple Bay Window, Cozy Keeping Room off the Kitchen with Recessed LED Lighting & Formal Dining Room with Timeless Wainscoting. Upstairs, the Dreamy Primary Suite is your Personal Retreat featuring Vaulted Ceilings, Sitting Area, & Spa-Style Bath with Double Vessel Sinks, Whirlpool Tub, and Frameless Glass Shower. Two Additional Bedrooms share an Updated Hall Bath with Curated Finishes. Downstairs? You'll find a Large Rec Room with a Gas Log Fireplace, Full Bath, & Office Area with Access to a Covered Patio. There's Space for Everything—Guests, Hobbies, WFH, & Movie Nights. Well Maintained and Move In Ready with Smart Thermostats, New Furnace, A/C Units, Water Heater, & Appliances. Newer Roof (2017), Fresh Interior & Exterior Paint, plus Refinished Hardwood Floors & New Carpet! Easy access to Cart Path and Walking Trail. Ideal Location to Prestonwood Country Club, Fitness Center, Driving Range & Pool (private membership required and current wait list). Close to RDU, RTP, Downtown Cary. This Home has been Loved & it Shows—Don't Miss Your Chance to Make It Yours!!
Townhouse Details
Home Type
- Townhome
Est. Annual Taxes
- $5,414
Year Built
- Built in 2007
Lot Details
- 2,178 Sq Ft Lot
HOA Fees
Parking
- 2 Car Attached Garage
- 1 Open Parking Space
Home Design
- Transitional Architecture
- Brick Exterior Construction
- Slab Foundation
- Architectural Shingle Roof
Interior Spaces
- 2,863 Sq Ft Home
- 3-Story Property
- Gas Log Fireplace
- Family Room
- Living Room
- Breakfast Room
- Dining Room
- Home Office
- Recreation Room with Fireplace
Flooring
- Wood
- Carpet
- Tile
Bedrooms and Bathrooms
- 3 Bedrooms
Finished Basement
- Heated Basement
- Walk-Out Basement
- Basement Fills Entire Space Under The House
- Interior Basement Entry
- Fireplace in Basement
- Stubbed For A Bathroom
- Crawl Space
Schools
- Weatherstone Elementary School
- West Cary Middle School
- Green Hope High School
Utilities
- Forced Air Zoned Cooling and Heating System
- Heating System Uses Natural Gas
Community Details
- Association fees include ground maintenance
- Kelton Ii HOA, Phone Number (919) 461-0102
- Preston Subdivision
Listing and Financial Details
- Assessor Parcel Number 0754185913
Map
Home Values in the Area
Average Home Value in this Area
Tax History
| Year | Tax Paid | Tax Assessment Tax Assessment Total Assessment is a certain percentage of the fair market value that is determined by local assessors to be the total taxable value of land and additions on the property. | Land | Improvement |
|---|---|---|---|---|
| 2024 | $5,414 | $557,226 | $155,000 | $402,226 |
| 2023 | $4,174 | $362,167 | $60,000 | $302,167 |
| 2022 | $4,038 | $362,167 | $60,000 | $302,167 |
| 2021 | $3,871 | $362,167 | $60,000 | $302,167 |
| 2020 | $3,859 | $362,167 | $60,000 | $302,167 |
| 2019 | $3,805 | $312,599 | $50,000 | $262,599 |
| 2018 | $3,610 | $312,599 | $50,000 | $262,599 |
| 2017 | $0 | $312,599 | $50,000 | $262,599 |
| 2016 | $3,429 | $318,255 | $50,000 | $268,255 |
| 2015 | $3,706 | $327,746 | $58,000 | $269,746 |
| 2014 | $3,533 | $327,746 | $58,000 | $269,746 |
Property History
| Date | Event | Price | Change | Sq Ft Price |
|---|---|---|---|---|
| 04/26/2025 04/26/25 | For Sale | $649,500 | -- | $227 / Sq Ft |
Deed History
| Date | Type | Sale Price | Title Company |
|---|---|---|---|
| Warranty Deed | $374,500 | None Available | |
| Warranty Deed | $365,000 | None Available | |
| Special Warranty Deed | $332,500 | None Available |
Mortgage History
| Date | Status | Loan Amount | Loan Type |
|---|---|---|---|
| Previous Owner | $265,000 | New Conventional | |
| Previous Owner | $159,200 | New Conventional | |
| Previous Owner | $160,000 | New Conventional | |
| Previous Owner | $150,500 | Unknown | |
| Previous Owner | $150,000 | Unknown |
Similar Homes in the area
Source: Doorify MLS
MLS Number: 10091741
APN: 0754.01-18-5913-000
- 1023 Kelton Cottage Way Unit 1023
- 1231 Kelton Cottage Way Unit 1231
- 112 Trellingwood Dr
- 342 View Dr
- 104 E Seve Ct
- 105 Guldahl Ct
- 184 Wildfell Trail
- 325 Hogans Valley Way
- 468 Talons Rest Way
- 207 Wildfell Trail
- 1522 Kudrow Ln Unit 1522B
- 737 Crabtree Crossing Pkwy
- 104 Low Country Ct
- 407 Misty Grove Cir
- 102 Preston Pines Dr
- 2212 Kudrow Ln Unit 2212
- 100 Burlingame Way
- 2421 Kudrow Ln Unit 2421
- 622 Chronicle Dr
- 685 Bandon Alley
