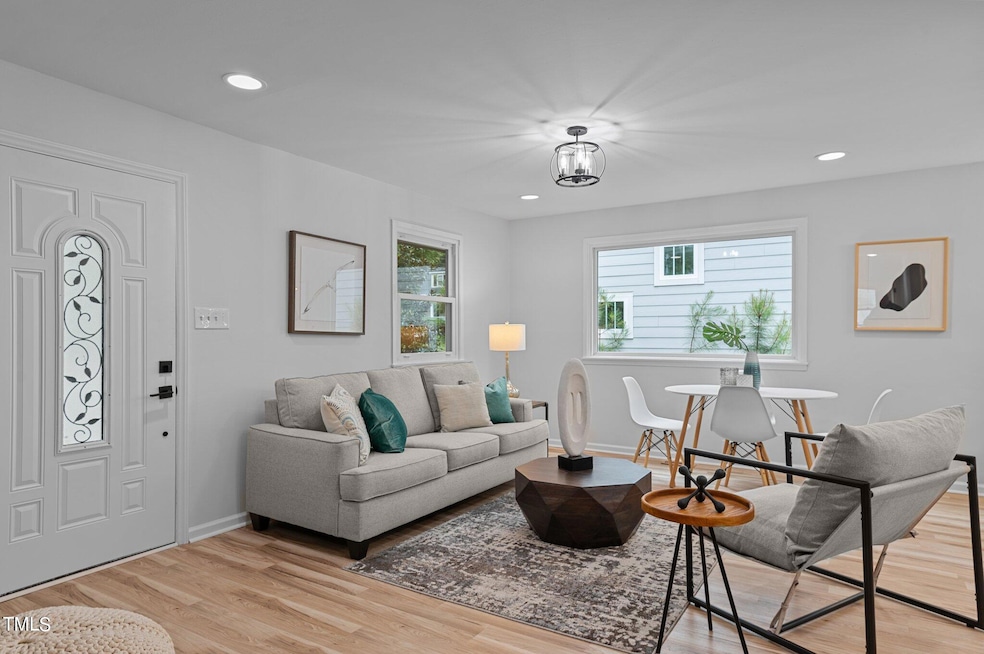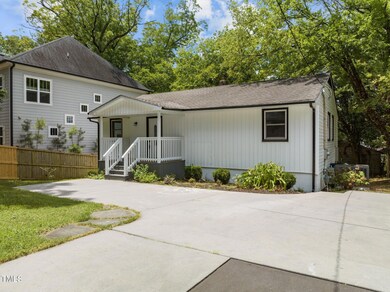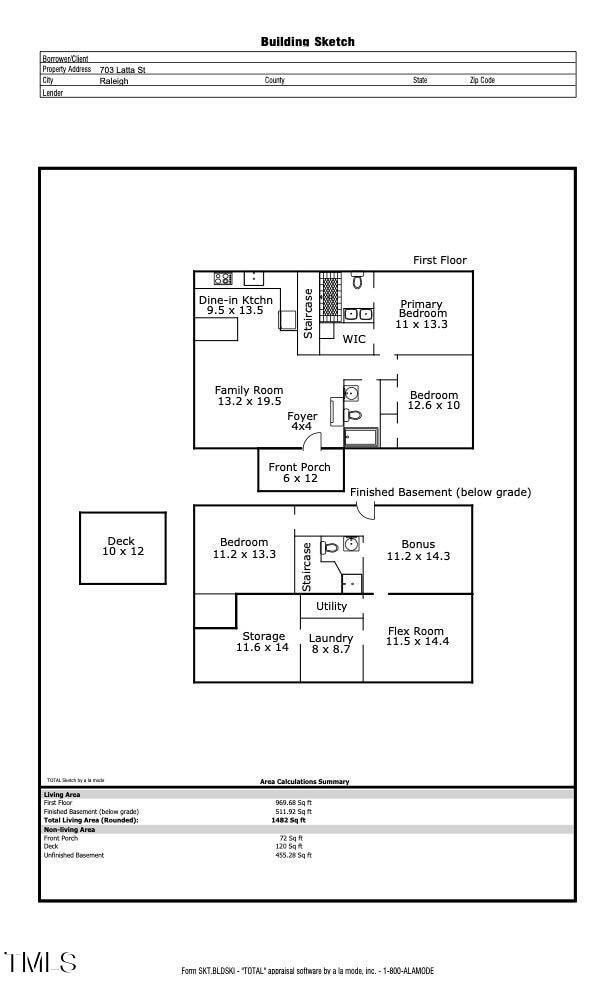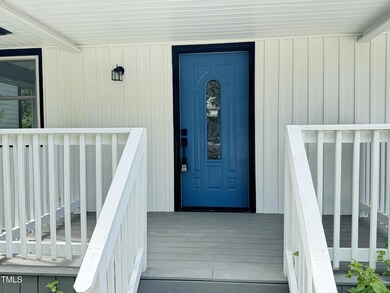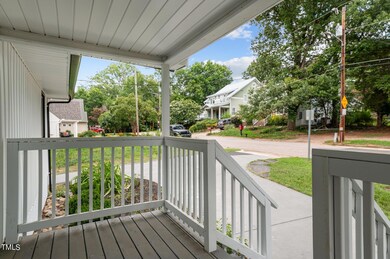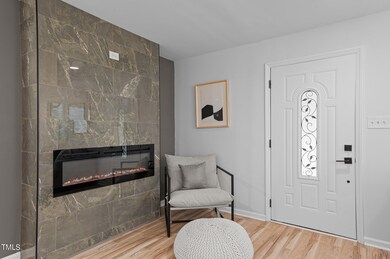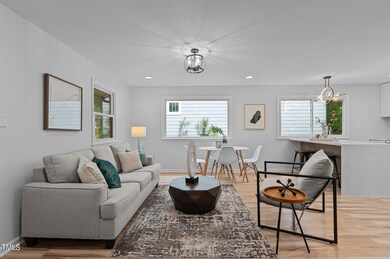
703 Latta St Raleigh, NC 27607
University Park NeighborhoodHighlights
- Open Floorplan
- Deck
- Quartz Countertops
- Olds Elementary School Rated A
- Bonus Room
- No HOA
About This Home
As of November 2024An absolutely prime location in the Village District! This home is a 0.4 mi stroll to everything the Village District has to offer and 0.2 mi to Isabella Cannon Park + the Rose Garden. This rare Raleigh treasure has been completely renovated from top to bottom and has much more space than meets the eye. Inside you'll find 3 bedrooms + 3 full bathrooms, an open floor plan with designer fixtures, new stainless steel appliances, durable Quartz counters and tastefully updated bathrooms. The bottom floor houses the 3rd bedroom, a large family room and three separate flex spaces that could be used for working out, working from home, tackling laundry or as spacious, conditioned storage -- truly whatever the heart desires. The large backyard has been landscaped and features an expansive new deck to take in the the joys of the quiet yard. This end of Latta St. is a private cul-de-sac that feels removed from the city while being right in the center of it.
Home Details
Home Type
- Single Family
Est. Annual Taxes
- $3,497
Year Built
- Built in 1958 | Remodeled
Lot Details
- 4,792 Sq Ft Lot
- East Facing Home
- Wood Fence
- Few Trees
- Back Yard Fenced
- Property is zoned R-6
Home Design
- Bungalow
- Raised Foundation
- Block Foundation
- Shingle Roof
- Vinyl Siding
- Lead Paint Disclosure
Interior Spaces
- 1-Story Property
- Open Floorplan
- Recessed Lighting
- Chandelier
- Gas Fireplace
- Double Pane Windows
- Insulated Windows
- Entrance Foyer
- Family Room with Fireplace
- Bonus Room
- Utility Room
- Scuttle Attic Hole
- Fire and Smoke Detector
Kitchen
- Electric Range
- Microwave
- Freezer
- Dishwasher
- Stainless Steel Appliances
- Quartz Countertops
Flooring
- Carpet
- Ceramic Tile
- Luxury Vinyl Tile
Bedrooms and Bathrooms
- 3 Bedrooms
- Walk-In Closet
- 3 Full Bathrooms
- Double Vanity
- Separate Shower in Primary Bathroom
- Walk-in Shower
Laundry
- Laundry Room
- Washer and Electric Dryer Hookup
Finished Basement
- Heated Basement
- Walk-Out Basement
- Partial Basement
- Interior and Exterior Basement Entry
- Block Basement Construction
- Laundry in Basement
- Basement Storage
- Natural lighting in basement
Parking
- 2 Parking Spaces
- Parking Pad
- Private Driveway
- On-Street Parking
- 2 Open Parking Spaces
Outdoor Features
- Deck
- Covered patio or porch
Schools
- Olds Elementary School
- Martin Middle School
- Broughton High School
Utilities
- Forced Air Heating and Cooling System
- Power Generator
- Natural Gas Connected
- Cable TV Available
Community Details
- No Home Owners Association
Listing and Financial Details
- Assessor Parcel Number 0794846019
Map
Home Values in the Area
Average Home Value in this Area
Property History
| Date | Event | Price | Change | Sq Ft Price |
|---|---|---|---|---|
| 11/21/2024 11/21/24 | Sold | $648,000 | -6.1% | $437 / Sq Ft |
| 10/22/2024 10/22/24 | Pending | -- | -- | -- |
| 09/24/2024 09/24/24 | Price Changed | $689,900 | -0.7% | $466 / Sq Ft |
| 07/18/2024 07/18/24 | For Sale | $695,000 | +82.9% | $469 / Sq Ft |
| 01/25/2024 01/25/24 | Sold | $380,000 | -26.2% | $208 / Sq Ft |
| 01/11/2024 01/11/24 | For Sale | $515,000 | 0.0% | $281 / Sq Ft |
| 01/05/2024 01/05/24 | Pending | -- | -- | -- |
| 12/16/2023 12/16/23 | Off Market | $515,000 | -- | -- |
| 11/13/2023 11/13/23 | Price Changed | $515,000 | -6.4% | $281 / Sq Ft |
| 10/13/2023 10/13/23 | For Sale | $550,000 | -- | $301 / Sq Ft |
Tax History
| Year | Tax Paid | Tax Assessment Tax Assessment Total Assessment is a certain percentage of the fair market value that is determined by local assessors to be the total taxable value of land and additions on the property. | Land | Improvement |
|---|---|---|---|---|
| 2024 | $4,430 | $507,828 | $380,000 | $127,828 |
| 2023 | $3,498 | $319,044 | $261,250 | $57,794 |
| 2022 | $3,250 | $319,044 | $261,250 | $57,794 |
| 2021 | $3,124 | $319,044 | $261,250 | $57,794 |
| 2020 | $3,068 | $319,044 | $261,250 | $57,794 |
| 2019 | $2,403 | $205,623 | $160,000 | $45,623 |
| 2018 | $2,267 | $205,623 | $160,000 | $45,623 |
| 2017 | $2,159 | $205,623 | $160,000 | $45,623 |
| 2016 | $2,115 | $205,623 | $160,000 | $45,623 |
| 2015 | $2,058 | $196,856 | $117,000 | $79,856 |
| 2014 | $1,953 | $196,856 | $117,000 | $79,856 |
Mortgage History
| Date | Status | Loan Amount | Loan Type |
|---|---|---|---|
| Open | $486,000 | New Conventional | |
| Closed | $486,000 | New Conventional | |
| Previous Owner | $315,000 | New Conventional | |
| Previous Owner | $111,000 | Unknown | |
| Previous Owner | $93,600 | Unknown | |
| Previous Owner | $25,587 | Unknown | |
| Previous Owner | $64,966 | FHA |
Deed History
| Date | Type | Sale Price | Title Company |
|---|---|---|---|
| Warranty Deed | $648,000 | None Listed On Document | |
| Warranty Deed | $648,000 | None Listed On Document | |
| Warranty Deed | $420,000 | Tyon Title | |
| Warranty Deed | $480,000 | None Listed On Document | |
| Interfamily Deed Transfer | $65,000 | -- |
About the Listing Agent

I'm an expert real estate agent with Rich Realty Group in Raleigh, NC and the nearby area, providing home-buyers and sellers with professional, responsive and attentive real estate services. Want an agent who'll really listen to what you want in a home? Need an agent who knows how to effectively market your home so it sells? Give me a call! I'm eager to help and would love to talk to you.
Ryan's Other Listings
Source: Doorify MLS
MLS Number: 10042127
APN: 0794.16-84-6019-000
- 2615 Bedford Ave
- 2506 Everett Ave
- 2500 Everett Ave
- 2408 Everett Ave
- 2415 Van Dyke Ave
- 2305 Turners Alley
- 617 Tower St
- 809 Tower St
- 805 Tower St Unit 102
- 2601 Mayview Rd
- 609 Tower St
- 2725 Rosedale Ave
- 5909 Tower St
- 2417 Mayview Rd
- 2306 Stafford Ave Unit A
- 2306 Stafford Ave Unit B
- 2520 Ashley Ct
- 1011 Parker St
- 2704 Barmettler St
- 615 Daniels St Unit 318
