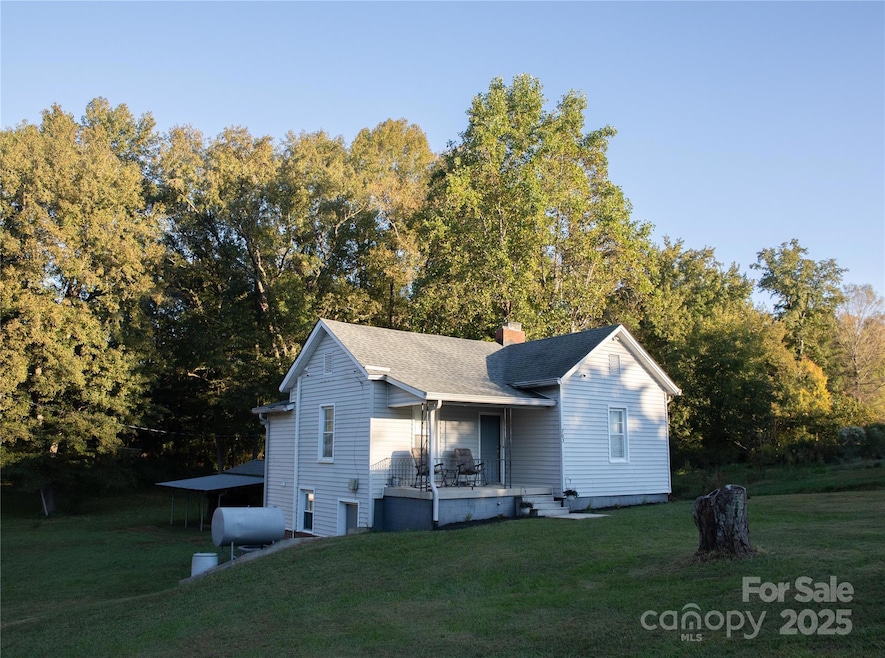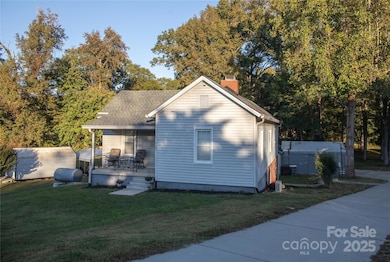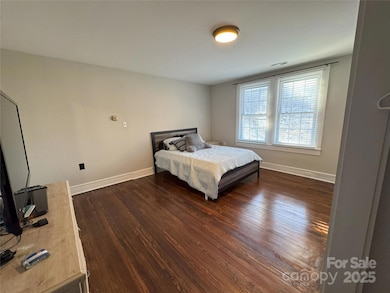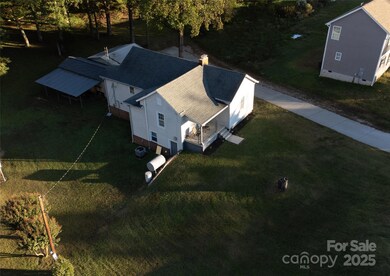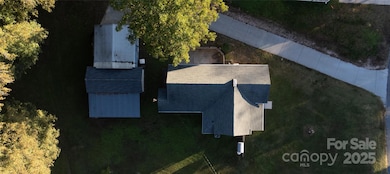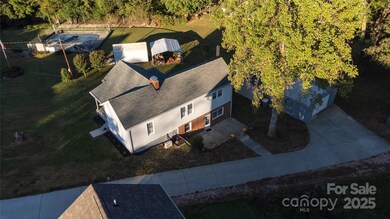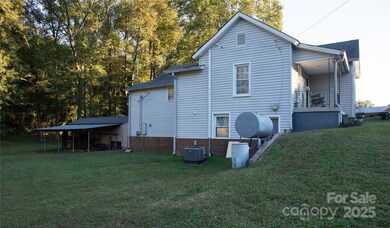
703 Margate Ave Kannapolis, NC 28081
Highlights
- Wooded Lot
- Wood Flooring
- 2 Car Detached Garage
- Traditional Architecture
- Separate Outdoor Workshop
- Front Porch
About This Home
As of March 2025Discover the charm of this fully remodeled 2000+ sqft home in Kannapolis, NC. Boasting 3 beds & 3 baths, it features two distinct living areas for comfort and entertaining. The heart of the home is a stunning, modern kitchen and dining area flowing into a cozy family room with a wood stove. There's also a secret room, hidden behind a bookcase where you can have a craft or gaming room. Each bathroom, including the primary's en-suite with a walk-in closet, reflects the home's modern renovations. Outside, unwind on the inviting front porch with rocking chairs or in the private backyard with patio. Attached garage includes a separate, good-sized shop area, perfect for the hobbyist or car enthusiast. Large concrete drive gives you plenty of parking. This home is also within a five minute drive to downtown Kannapolis. Modern elegance meets practical living and accessability to everything you need in this move-in ready gem.
Last Agent to Sell the Property
Carolina Sapphire Realty Company LLC Brokerage Email: erikagoltzrealestate@icloud.com License #278543
Home Details
Home Type
- Single Family
Est. Annual Taxes
- $0
Year Built
- Built in 1950
Lot Details
- Paved or Partially Paved Lot
- Steep Slope
- Wooded Lot
- Property is zoned RV
Parking
- 2 Car Detached Garage
- Driveway
- 4 Open Parking Spaces
Home Design
- Traditional Architecture
- Brick Exterior Construction
- Composition Roof
- Vinyl Siding
Interior Spaces
- 1-Story Property
- Wired For Data
- Window Screens
- Family Room with Fireplace
- Pull Down Stairs to Attic
Kitchen
- Electric Oven
- Electric Cooktop
- Microwave
- Plumbed For Ice Maker
- Dishwasher
- Disposal
Flooring
- Wood
- Laminate
- Tile
Bedrooms and Bathrooms
- 3 Main Level Bedrooms
- 3 Full Bathrooms
Laundry
- Laundry Room
- Electric Dryer Hookup
Partially Finished Basement
- Walk-Out Basement
- Interior and Exterior Basement Entry
- Basement Storage
Outdoor Features
- Patio
- Separate Outdoor Workshop
- Front Porch
Schools
- Fred Wilson Elementary School
- Kannapolis Middle School
- A.L. Brown High School
Utilities
- Central Heating and Cooling System
- Electric Water Heater
- Cable TV Available
Community Details
- Card or Code Access
Listing and Financial Details
- Assessor Parcel Number 5613-26-3741-0000
Map
Home Values in the Area
Average Home Value in this Area
Property History
| Date | Event | Price | Change | Sq Ft Price |
|---|---|---|---|---|
| 03/19/2025 03/19/25 | Sold | $324,900 | 0.0% | $157 / Sq Ft |
| 01/21/2025 01/21/25 | Price Changed | $324,900 | -1.5% | $157 / Sq Ft |
| 11/06/2024 11/06/24 | Price Changed | $329,900 | -3.0% | $159 / Sq Ft |
| 10/28/2024 10/28/24 | For Sale | $340,000 | +97.7% | $164 / Sq Ft |
| 05/19/2021 05/19/21 | Sold | $172,000 | +5.8% | $80 / Sq Ft |
| 03/22/2021 03/22/21 | Pending | -- | -- | -- |
| 03/22/2021 03/22/21 | Price Changed | $162,500 | 0.0% | $76 / Sq Ft |
| 03/22/2021 03/22/21 | For Sale | $162,500 | -5.8% | $76 / Sq Ft |
| 03/18/2021 03/18/21 | Pending | -- | -- | -- |
| 03/09/2021 03/09/21 | For Sale | $172,500 | -- | $81 / Sq Ft |
Tax History
| Year | Tax Paid | Tax Assessment Tax Assessment Total Assessment is a certain percentage of the fair market value that is determined by local assessors to be the total taxable value of land and additions on the property. | Land | Improvement |
|---|---|---|---|---|
| 2022 | $0 | $117,990 | $30,000 | $87,990 |
| 2021 | $1,616 | $117,990 | $30,000 | $87,990 |
| 2020 | $1,616 | $117,990 | $30,000 | $87,990 |
| 2019 | $1,351 | $98,640 | $21,000 | $77,640 |
| 2018 | $1,300 | $98,640 | $21,000 | $77,640 |
| 2017 | $1,300 | $97,770 | $21,000 | $76,770 |
| 2016 | -- | $98,140 | $22,500 | $75,640 |
| 2015 | $1,237 | $98,140 | $22,500 | $75,640 |
| 2014 | $1,237 | $98,140 | $22,500 | $75,640 |
Deed History
| Date | Type | Sale Price | Title Company |
|---|---|---|---|
| Warranty Deed | $172,500 | None Available | |
| Warranty Deed | $160,000 | None Available |
Similar Homes in the area
Source: Canopy MLS (Canopy Realtor® Association)
MLS Number: 4193572
APN: 5613-26-3703-0000
- 510 Pleasant Ave
- 807 Klondale Ave
- 602 Bethpage Rd
- 621 Barlow Ave
- 720 Pleasant Ave
- 834 Murphy St
- 403 Broad St
- 721 Broad St
- 700 Leonard Ave
- 733 Baker St
- 915 Klondale Ave
- 1120 Mooresville Rd
- 423 Pleasant Ave
- 253 W G St
- 828 Richard Ave
- 830 Richard Ave
- 832 Richard Ave
- 612 Miller St
- 1007 Wentworth Dr
- 5860 Pittmon Ln
