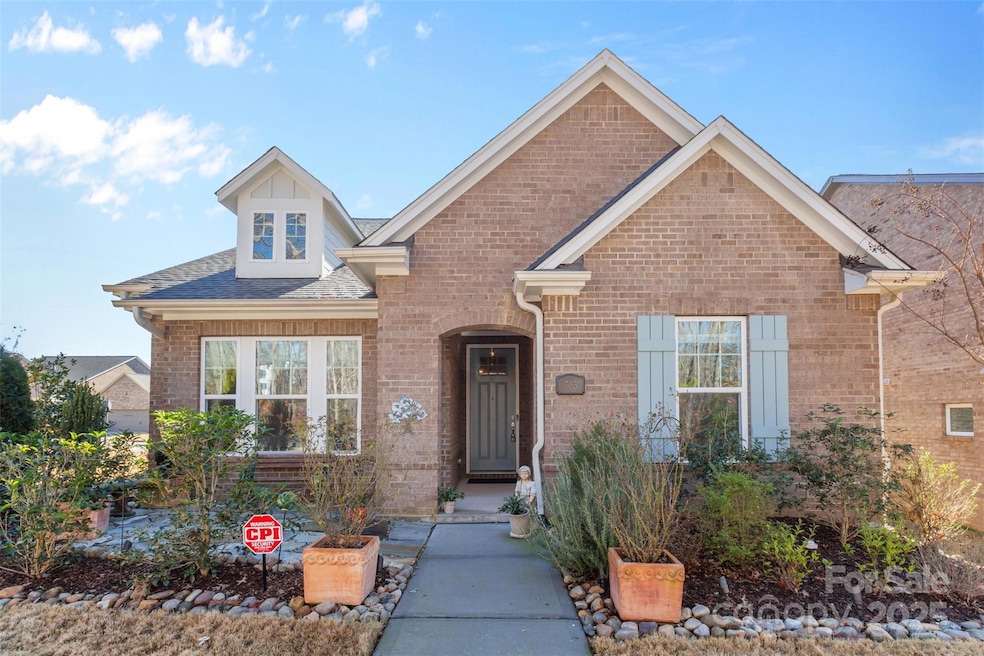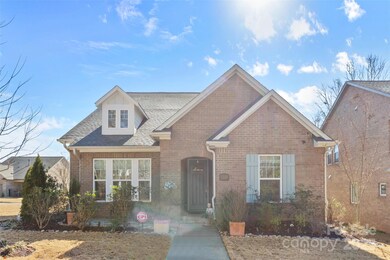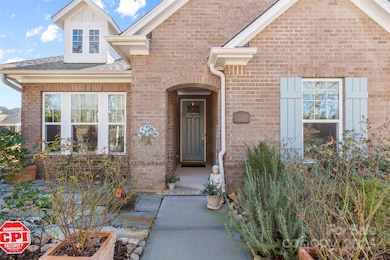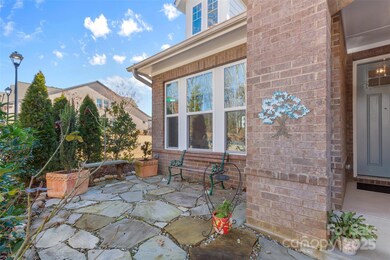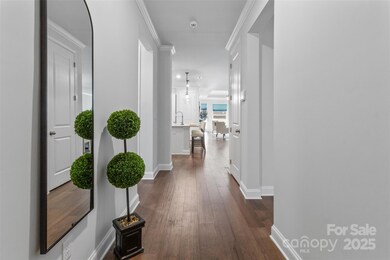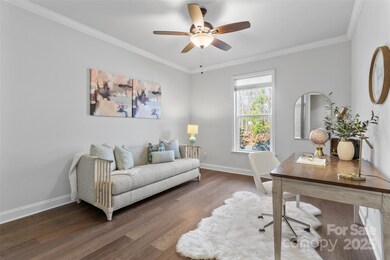
703 Marion Dr Matthews, NC 28105
Highlights
- Open Floorplan
- Living Room with Fireplace
- End Unit
- Crestdale Middle School Rated A-
- Bamboo Flooring
- Corner Lot
About This Home
As of February 2025Stunning HERS Energy Efficient residence,a perfect blend of modern style and functionality. 4 spacious bedrooms and 3 baths, this two-story gem offers everything you need for comfortable living. Step inside to discover an inviting open-concept layout, the heart of the home is the chef’s kitchen. Featuring sleek quartz countertops, elegant white cabinets, and a stylish backsplash, completed by large kitchen island. Living area showcases beautiful tray ceiling and modern bamboo premium floors throught downstairs. Primary suite,conveniently located on the main floor with tray ceilings for an added touch of luxury, spa-like en-suite bathroom with a walk-in shower and large walk-in closet. 3 additional bedrooms perfect for family, guests or a home office offering plenty of space. Home also includes a two-car garage, ensuring ample storage and parking.This property provides ADA accecibility and contemporary living, combining luxury finishes with practical features to create the perfect home.
Last Agent to Sell the Property
Akin Realty LLC Brokerage Email: ivycgreer@gmail.com License #106333
Home Details
Home Type
- Single Family
Est. Annual Taxes
- $4,376
Year Built
- Built in 2020
Lot Details
- Electric Fence
- Corner Lot
- Irrigation
- Lawn
- Property is zoned R-VS
HOA Fees
- $265 Monthly HOA Fees
Parking
- 2 Car Attached Garage
- Driveway
Home Design
- Slab Foundation
- Four Sided Brick Exterior Elevation
Interior Spaces
- 2-Story Property
- Open Floorplan
- Entrance Foyer
- Living Room with Fireplace
Kitchen
- Electric Cooktop
- Dishwasher
- Kitchen Island
- Disposal
Flooring
- Bamboo
- Tile
Bedrooms and Bathrooms
- Split Bedroom Floorplan
- Walk-In Closet
- 3 Full Bathrooms
Laundry
- Laundry Room
- Washer Hookup
Accessible Home Design
- Grab Bar In Bathroom
- Doors are 32 inches wide or more
Outdoor Features
- Rear Porch
Schools
- Matthews Elementary School
- Crestdale Middle School
- David W Butler High School
Utilities
- Central Air
- Wall Furnace
- Heating System Uses Natural Gas
Community Details
- Cedar Management Association, Phone Number (877) 252-3327
- Built by David Weekly
- Eden Hall Subdivision
- Mandatory home owners association
Listing and Financial Details
- Assessor Parcel Number 227-023-45
Map
Home Values in the Area
Average Home Value in this Area
Property History
| Date | Event | Price | Change | Sq Ft Price |
|---|---|---|---|---|
| 02/27/2025 02/27/25 | Sold | $731,000 | +0.8% | $262 / Sq Ft |
| 02/01/2025 02/01/25 | For Sale | $725,000 | -- | $260 / Sq Ft |
Tax History
| Year | Tax Paid | Tax Assessment Tax Assessment Total Assessment is a certain percentage of the fair market value that is determined by local assessors to be the total taxable value of land and additions on the property. | Land | Improvement |
|---|---|---|---|---|
| 2023 | $4,376 | $577,200 | $106,300 | $470,900 |
| 2022 | $4,327 | $470,200 | $135,000 | $335,200 |
| 2021 | $2,925 | $320,800 | $135,000 | $185,800 |
| 2020 | $1,211 | $135,000 | $135,000 | $0 |
| 2019 | $1,211 | $135,000 | $135,000 | $0 |
| 2018 | $412 | $0 | $0 | $0 |
| 2017 | $0 | $0 | $0 | $0 |
Mortgage History
| Date | Status | Loan Amount | Loan Type |
|---|---|---|---|
| Previous Owner | $100,000 | Credit Line Revolving | |
| Previous Owner | $402,500 | New Conventional |
Deed History
| Date | Type | Sale Price | Title Company |
|---|---|---|---|
| Warranty Deed | $731,000 | Chicago Title Insurance Compan | |
| Warranty Deed | $731,000 | Chicago Title Insurance Compan | |
| Warranty Deed | $503,500 | Investors Title |
Similar Homes in Matthews, NC
Source: Canopy MLS (Canopy Realtor® Association)
MLS Number: 4215039
APN: 227-023-45
- 1124 Greenbridge Dr
- 406 Bubbling Well Rd
- 119 Lakenheath Ln
- 320 Falesco Ln
- 9707 Enid Ln
- 200 Linville Dr
- 616 Silversmith Ln
- 237 Walnut Point Dr
- 9413 Hinson Dr Unit 52
- 717 Meadow Lake Dr
- 9334 Hunting Ct
- 1025 Courtney Ln Unit 18
- 317 Port Royal Dr
- 216 Liriope Ct
- 1122 Dean Hall Ln
- 1016 Courtney Ln Unit 26
- 601 Highland Forest Dr
- 711 Elizabeth Ln
- 200 Port Royal Dr
- 200 Highland Forest Dr
