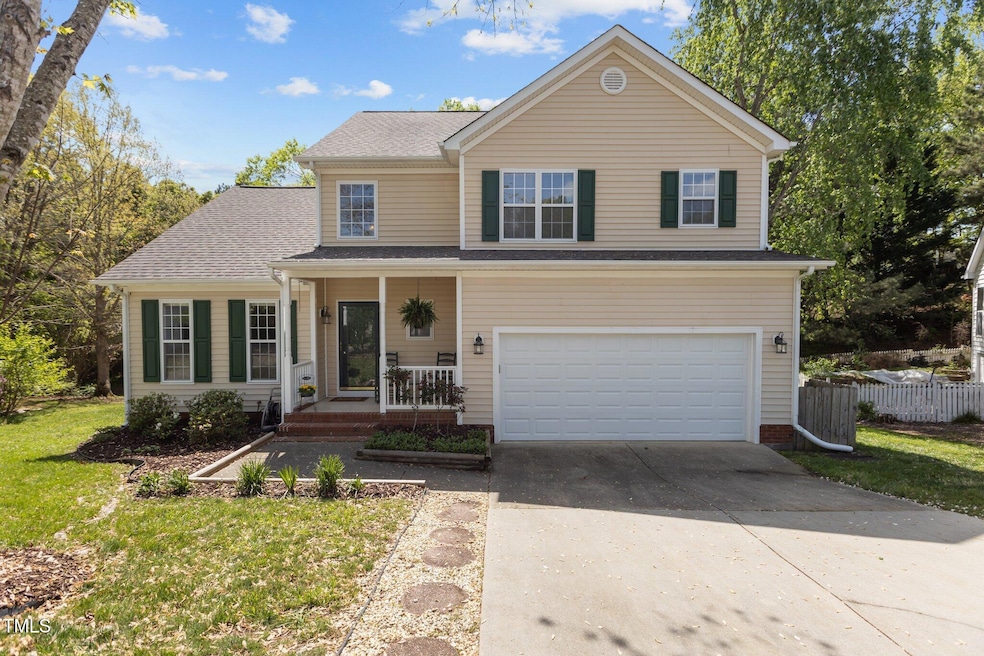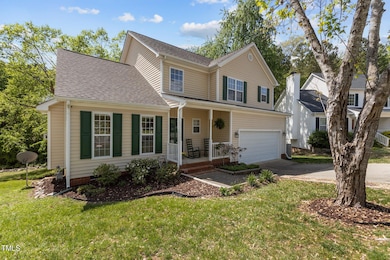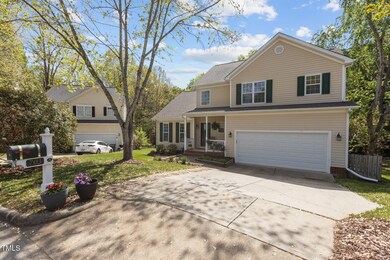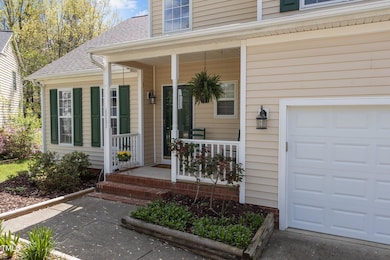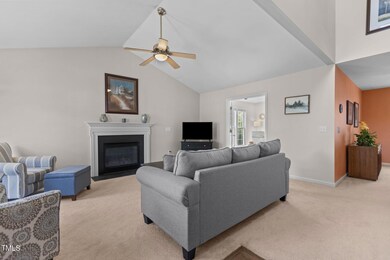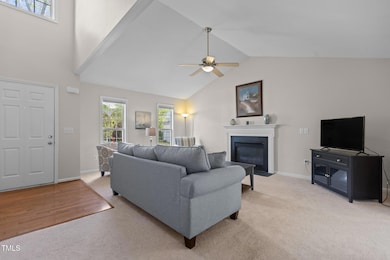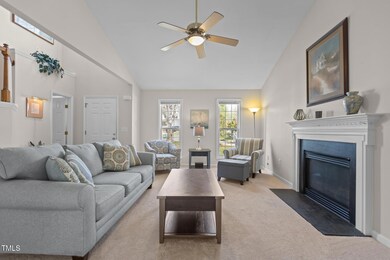
Estimated payment $3,297/month
Highlights
- Transitional Architecture
- 1 Fireplace
- Granite Countertops
- Baucom Elementary School Rated A
- Sun or Florida Room
- Community Pool
About This Home
Nestled in a peaceful cul-de-sac, this well-maintained 3-bedroom, 2.5-bath home welcomes you with a classic rocking chair front porch and is filled with natural light and scenic views of blooming backyard trees. Step into a dramatic two-story foyer that flows into a living room with cathedral ceilings and a gas log fireplace. The home features a formal dining room, perfect for hosting guests or holiday meals. The spacious eat-in kitchen features beautiful granite countertops, stainless steel appliances, and a pantry—ideal for everyday living and entertaining. Unwind in the large (12x12) light-filled sunroom with sunset views or on the deck(12x10) overlooking the private backyard oasis. The first-floor laundry/mudroom connects to a two-car garage for added convenience. Upstairs, the large primary suite boasts a spa-like bathroom with tiled floors, a large walk-in shower, a large garden tub, and a walk-in closet—perfect for unwinding after a long day. Dual-zone HVAC ensures comfort year-round. Just a short walk to Jaycee Park, grocery stores, and local dining—this home offers style, location, and comfort in one move-in-ready package.
Home Details
Home Type
- Single Family
Est. Annual Taxes
- $3,949
Year Built
- Built in 1998
Lot Details
- 9,148 Sq Ft Lot
- Cul-De-Sac
HOA Fees
- $38 Monthly HOA Fees
Parking
- 2 Car Attached Garage
- Private Driveway
Home Design
- Transitional Architecture
- Raised Foundation
- Shingle Roof
- Vinyl Siding
Interior Spaces
- 1,850 Sq Ft Home
- 2-Story Property
- 1 Fireplace
- Entrance Foyer
- Living Room
- Dining Room
- Sun or Florida Room
- Basement
- Crawl Space
- Laundry on lower level
Kitchen
- Dishwasher
- Granite Countertops
Flooring
- Carpet
- Tile
- Vinyl
Bedrooms and Bathrooms
- 3 Bedrooms
- Walk-in Shower
Outdoor Features
- Covered patio or porch
Schools
- Baucom Elementary School
- Apex Middle School
- Apex High School
Utilities
- Forced Air Heating and Cooling System
- Heating System Uses Gas
- Natural Gas Connected
- Gas Water Heater
Listing and Financial Details
- Assessor Parcel Number 0732917100
Community Details
Overview
- HOA Of Amherst Association, Phone Number (919) 367-7711
- Amherst Subdivision
Recreation
- Community Pool
Map
Home Values in the Area
Average Home Value in this Area
Tax History
| Year | Tax Paid | Tax Assessment Tax Assessment Total Assessment is a certain percentage of the fair market value that is determined by local assessors to be the total taxable value of land and additions on the property. | Land | Improvement |
|---|---|---|---|---|
| 2024 | $3,949 | $460,364 | $200,000 | $260,364 |
| 2023 | $3,231 | $292,676 | $80,000 | $212,676 |
| 2022 | $3,033 | $292,676 | $80,000 | $212,676 |
| 2021 | $2,918 | $292,676 | $80,000 | $212,676 |
| 2020 | $2,888 | $292,676 | $80,000 | $212,676 |
| 2019 | $2,726 | $238,273 | $75,000 | $163,273 |
| 2018 | $2,568 | $238,273 | $75,000 | $163,273 |
| 2017 | $2,391 | $238,273 | $75,000 | $163,273 |
| 2016 | $2,356 | $238,273 | $75,000 | $163,273 |
| 2015 | $2,320 | $228,926 | $64,000 | $164,926 |
| 2014 | $2,236 | $228,926 | $64,000 | $164,926 |
Property History
| Date | Event | Price | Change | Sq Ft Price |
|---|---|---|---|---|
| 04/13/2025 04/13/25 | Pending | -- | -- | -- |
| 04/10/2025 04/10/25 | For Sale | $525,000 | -- | $284 / Sq Ft |
Deed History
| Date | Type | Sale Price | Title Company |
|---|---|---|---|
| Warranty Deed | $154,000 | -- |
Mortgage History
| Date | Status | Loan Amount | Loan Type |
|---|---|---|---|
| Open | $25,000 | Credit Line Revolving | |
| Closed | $25,000 | Unknown | |
| Open | $100,000 | No Value Available |
Similar Homes in Apex, NC
Source: Doorify MLS
MLS Number: 10088514
APN: 0732.20-91-7100-000
- 1009 Bexley Hills Bend
- 0 Jb Morgan Rd Unit 10051948
- 504 Cameron Glen Dr
- 402 Vatersay Dr
- 1407 Grappenhall Dr
- 211 Milky Way Dr
- 109 Homegate Cir
- 508 2nd St
- 204 Sugarland Dr
- 556 Village Loop Dr
- 1800 Pierre Place
- 1466 Salem Creek Dr
- 1614 Brussels Dr
- 206 Justice Heights St
- 1420 Willow Leaf Way
- 1116 Silky Dogwood Trail
- 207 Holleman St
- 1634 Brussels Dr
- 205 W Moore St
- 1403 Chipping Dr
