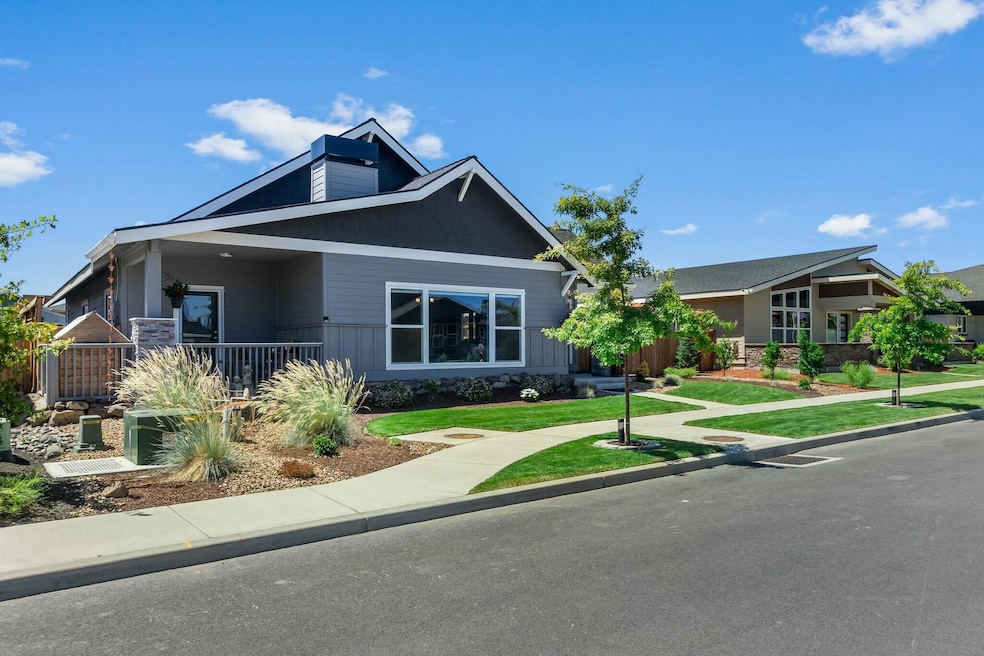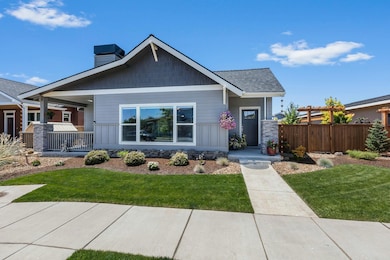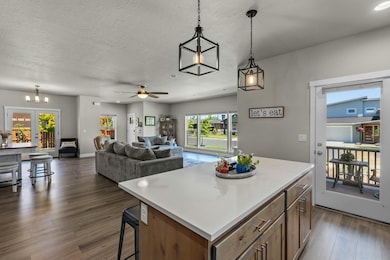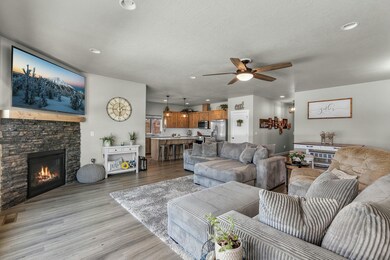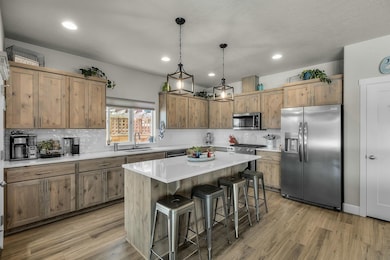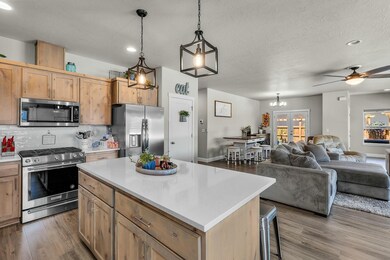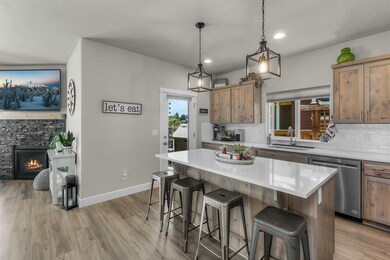
703 NW 13th St Redmond, OR 97756
Estimated payment $4,499/month
Highlights
- Spa
- Open Floorplan
- Craftsman Architecture
- RV Access or Parking
- Canyon View
- 3-minute walk to West Canyon Rim City Park
About This Home
Home Inspection completed! Located in the highly sought-after Canyon Rim neighborhood, this 3 bed 2 bath home built in 2021 offers 2008 sq. ft. of living space, solar panels, a 3-car garage w/ built-in storage, an outdoor shed, RV parking & a dog run. The entertainer's kitchen features quartz countertops KitchenAid stainless steel appliances pantry, an island & a full tile backsplash. A covered front patio w/ a built-in BBQ grill extends from the kitchen perfect for outdoor gatherings. The spacious primary suite includes a double vanity w/ quartz countertops a tile shower, an enclosed toilet & a walk-in closet. The additional bedrooms are generously sized w/ one featuring a walk-in closet. The hallway offers a desk area or extra pantry space, and a bath w/ quartz countertops, a tile shower & an oversized soaking tub. The laundry/mudroom has a sink. Outside, enjoy a Trex deck, manicured landscaping, a hot tub & a covered gazebo. This home blends modern luxury with functionality!
Home Details
Home Type
- Single Family
Est. Annual Taxes
- $4,361
Year Built
- Built in 2021
Lot Details
- 7,841 Sq Ft Lot
- Kennel or Dog Run
- Fenced
- Drip System Landscaping
- Level Lot
- Front and Back Yard Sprinklers
- Property is zoned R2, R2
HOA Fees
- $19 Monthly HOA Fees
Parking
- 3 Car Attached Garage
- Alley Access
- Garage Door Opener
- Gravel Driveway
- On-Street Parking
- RV Access or Parking
Property Views
- Canyon
- Neighborhood
Home Design
- Craftsman Architecture
- Stem Wall Foundation
- Frame Construction
- Composition Roof
Interior Spaces
- 2,008 Sq Ft Home
- 1-Story Property
- Open Floorplan
- Built-In Features
- Ceiling Fan
- Gas Fireplace
- Double Pane Windows
- Vinyl Clad Windows
- Mud Room
- Great Room with Fireplace
- Living Room with Fireplace
- Home Office
- Laundry Room
Kitchen
- Eat-In Kitchen
- Breakfast Bar
- Range
- Microwave
- Dishwasher
- Kitchen Island
- Stone Countertops
- Disposal
Flooring
- Carpet
- Laminate
- Tile
Bedrooms and Bathrooms
- 3 Bedrooms
- Linen Closet
- Walk-In Closet
- 2 Full Bathrooms
- Double Vanity
- Soaking Tub
- Bathtub with Shower
Home Security
- Surveillance System
- Smart Locks
- Carbon Monoxide Detectors
- Fire and Smoke Detector
Eco-Friendly Details
- Sprinklers on Timer
Outdoor Features
- Spa
- Deck
- Enclosed patio or porch
- Outdoor Kitchen
- Fire Pit
- Gazebo
- Shed
- Storage Shed
- Built-In Barbecue
Schools
- John Tuck Elementary School
- Elton Gregory Middle School
- Redmond High School
Utilities
- Forced Air Heating and Cooling System
- Heating System Uses Natural Gas
- Heat Pump System
- Natural Gas Connected
- Water Heater
- Cable TV Available
Listing and Financial Details
- Exclusions: W/D Garage Refrigerator
- Legal Lot and Block 10 / 242
- Assessor Parcel Number 282778
Community Details
Overview
- Canyon Rim Village Subdivision
- Property is near a preserve or public land
Recreation
- Sport Court
- Community Playground
- Park
- Trails
- Snow Removal
Map
Home Values in the Area
Average Home Value in this Area
Tax History
| Year | Tax Paid | Tax Assessment Tax Assessment Total Assessment is a certain percentage of the fair market value that is determined by local assessors to be the total taxable value of land and additions on the property. | Land | Improvement |
|---|---|---|---|---|
| 2024 | $4,361 | $216,430 | -- | -- |
| 2023 | $4,170 | $210,130 | $0 | $0 |
| 2022 | $3,791 | $17,531 | $0 | $0 |
| 2021 | $324 | $17,531 | $0 | $0 |
Property History
| Date | Event | Price | Change | Sq Ft Price |
|---|---|---|---|---|
| 03/12/2025 03/12/25 | For Sale | $739,000 | +16.6% | $368 / Sq Ft |
| 02/04/2022 02/04/22 | Sold | $633,900 | +0.6% | $320 / Sq Ft |
| 01/09/2022 01/09/22 | Pending | -- | -- | -- |
| 12/16/2021 12/16/21 | For Sale | $629,900 | -- | $318 / Sq Ft |
Deed History
| Date | Type | Sale Price | Title Company |
|---|---|---|---|
| Warranty Deed | $633,900 | First American Title |
Mortgage History
| Date | Status | Loan Amount | Loan Type |
|---|---|---|---|
| Open | $507,120 | New Conventional |
Similar Homes in Redmond, OR
Source: Southern Oregon MLS
MLS Number: 220197252
APN: 282778
- 715 NW 13th St
- 737 NW 13th St
- 688 NW 13th St
- 685 NW Rimrock Dr
- 783 NW 13th St
- 605 NW 10th St
- 1719 NW Fir Ave
- 1027 NW Elm Ave
- 1549 NW Ivy Ave
- 842 NW 18th Ct
- 266 NW 18th Ct
- 788 NW 9th St
- 320 NW 16th Place
- 868 NW 19th St
- 614 NW 19th Place
- 185 NW Canyon Dr Unit 185
- 438 NW 19th St Unit 19
- 1215 NW Canyon Dr
- 349 NW 8th St
- 270 NW 19th St
