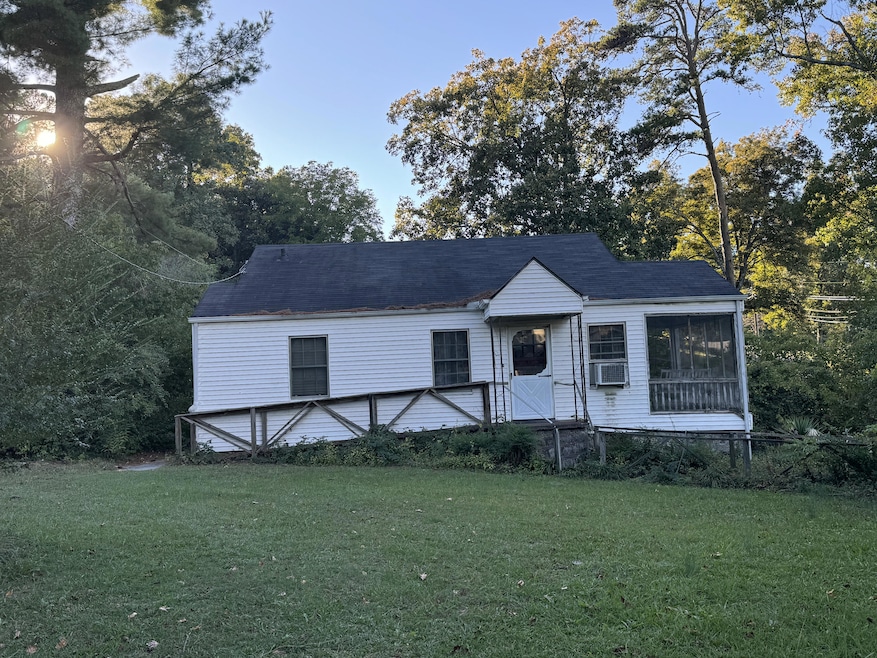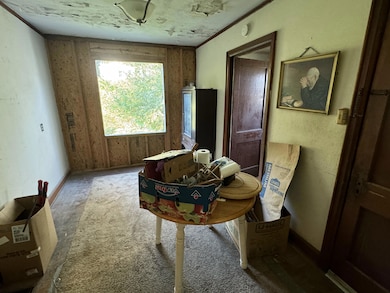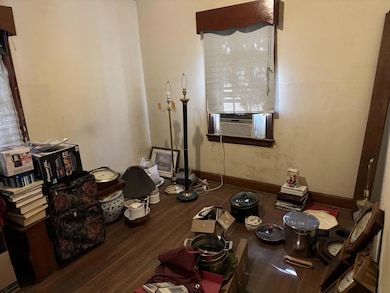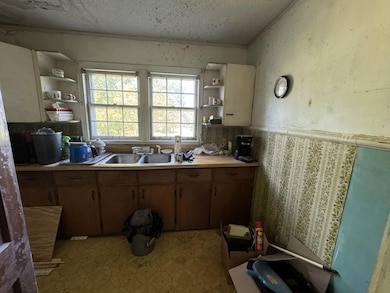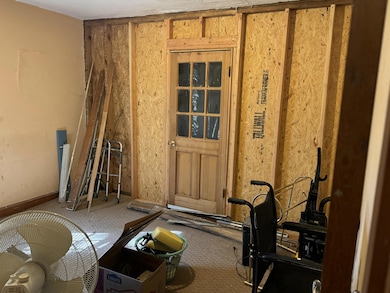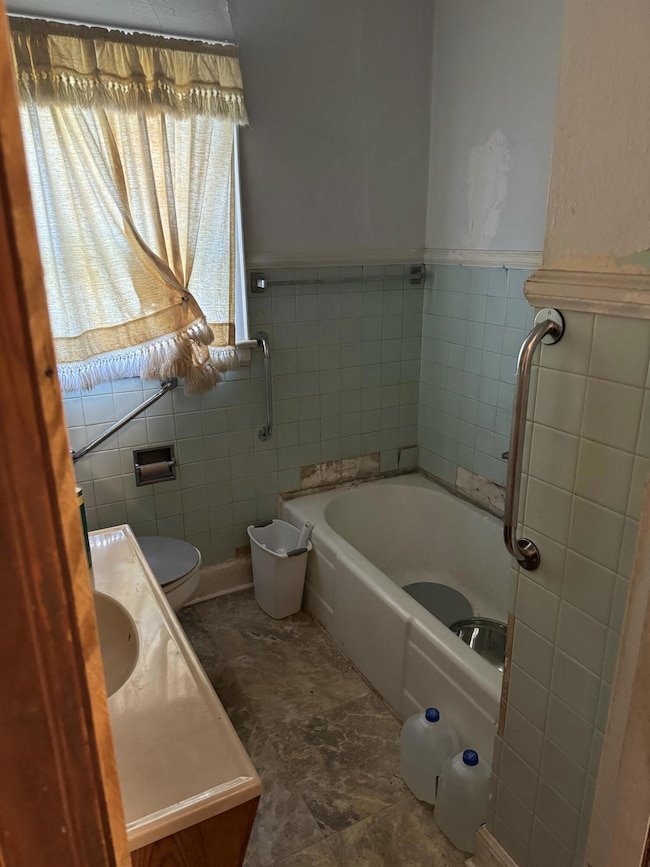
$165,000
- 3 Beds
- 1 Bath
- 1,056 Sq Ft
- 1320 W Sherry Dr
- Rossville, GA
This charming ranch-style home in Rossville, Georgia offers 3 bedrooms and 1 bath and is conveniently located just a short drive from downtown Chattanooga.The spacious living area features hardwood floors and large windows that fill the room with natural light and overlook the front yard. The updated kitchen boasts granite countertops, ample cabinet space, and a cozy dining area. Sliding glass
Asher Black Keller Williams Realty
