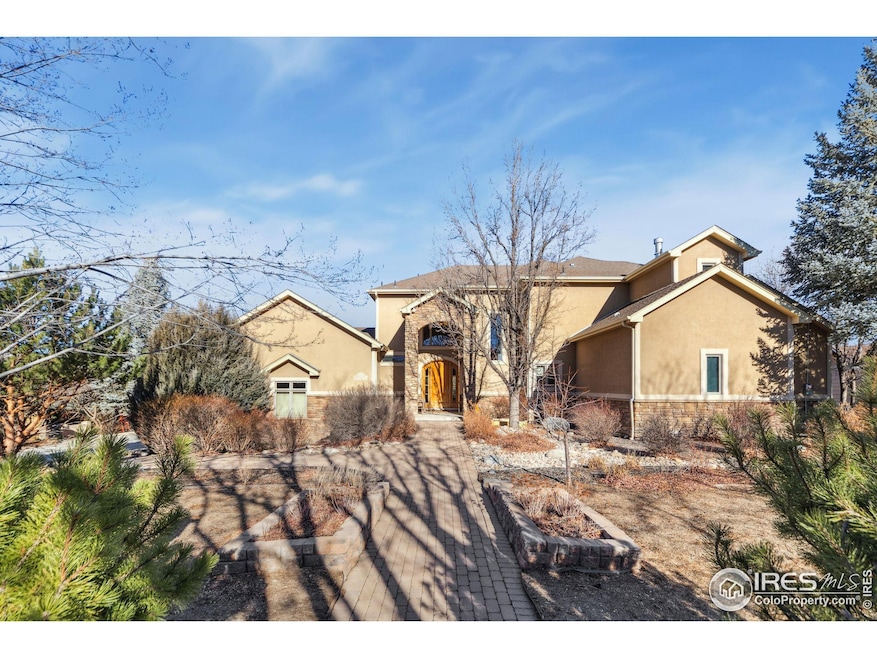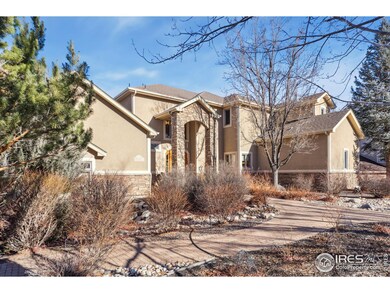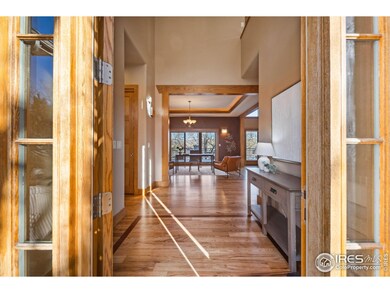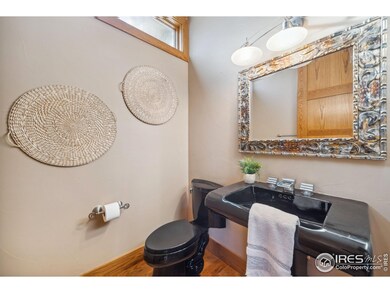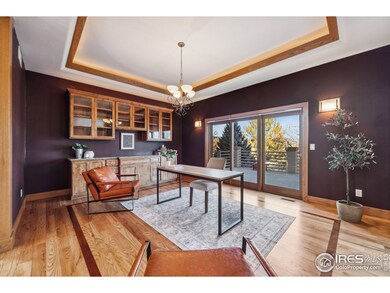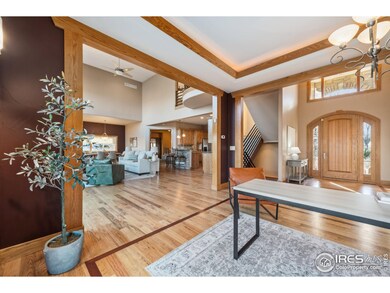SELLER MOTIVATED! PRICE REDUCED!! NEW ROOF TO BE INSTALLED. Welcome to this exceptional two-story residence in the esteemed Mariana Butte golf course community of Loveland, Colorado. This home seamlessly blends luxury, comfort, and functionality, offering an unparalleled living experience. Gourmet Kitchen: The heart of the home boasts a beautiful kitchen all appliances included and also has an island, perfect for culinary enthusiasts and entertaining guests. Enjoy cozy evenings by the beautiful fireplace in the main living room, with an additional fireplace enhancing the ambiance in the walkout basement. The main level features a primary bedroom suite with double doors, providing convenience and privacy. Upstairs, two additional bedroom suites offer comfort for family or guests. The basement also has 2 bedrooms and large family room for great entertaining. Dual Laundry Facilities: For added convenience, there's a laundry closet within the primary bedroom and a full laundry room located in the basement. Throughout the home, you'll find beautiful wood floors and meticulous attention to detail, exemplifying quality craftsmanship. Outdoor Living: Situated on a generous 18,219 sq ft lot, the xeriscape yard with a few fruit trees and promotes water efficiency and low maintenance. A retractable awning on the upper patio provides a perfect space for outdoor relaxation and entertainment. Oversized Three-Car Garage: The expansive garage not only accommodates multiple vehicles but also includes an electric car charging station, catering to modern transportation needs. Owned Solar Panels: Embracing sustainable living, the home comes equipped with owned solar panels, providing energy efficiency. Living in Mariana Butte offers more than just a home; it's a lifestyle. As part of this esteemed golf course community, residents enjoy access to premier amenities and the natural beauty of Loveland.

