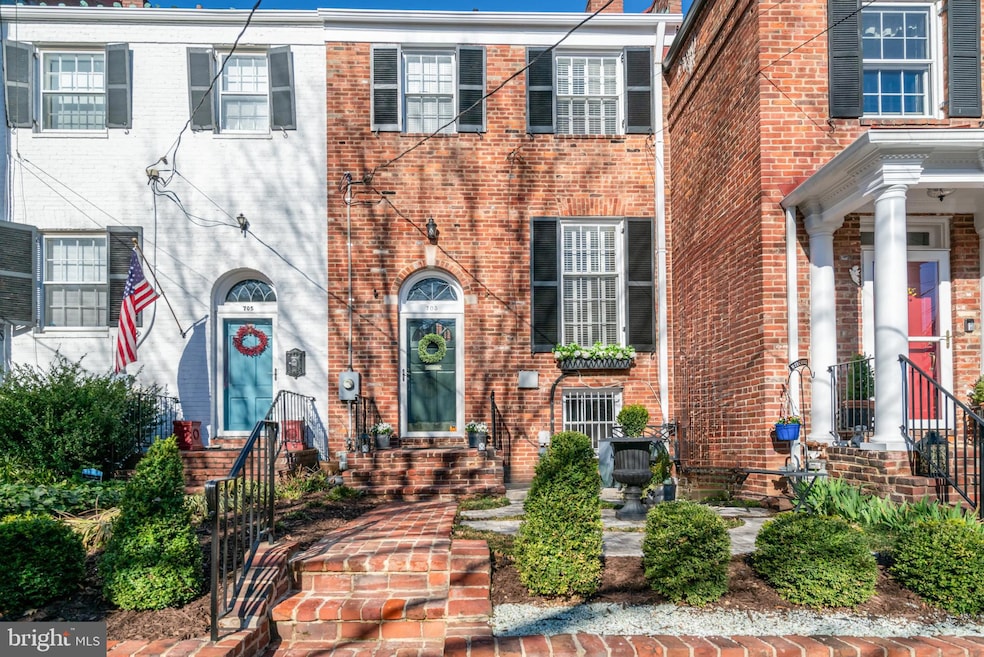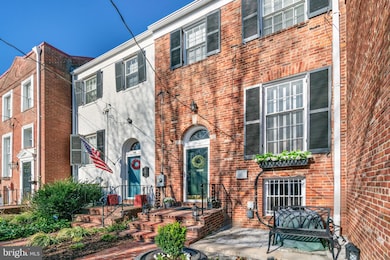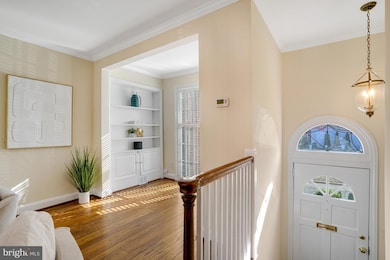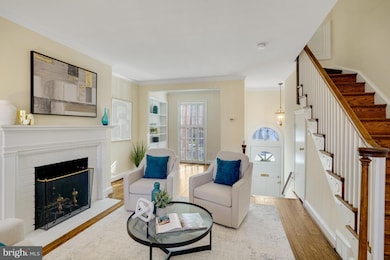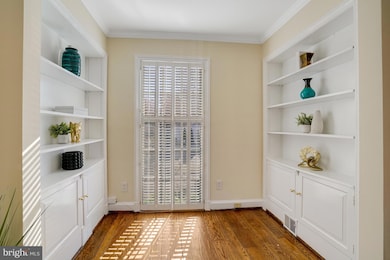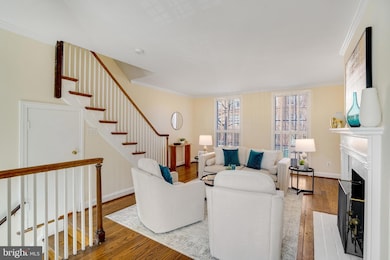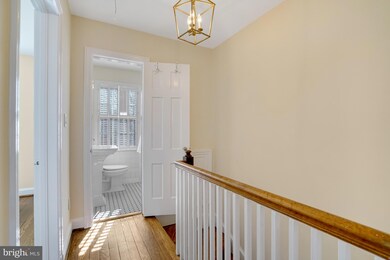
703 S Pitt St Alexandria, VA 22314
Old Town NeighborhoodHighlights
- Traditional Architecture
- 1 Fireplace
- No HOA
- Wood Flooring
- Great Room
- Stainless Steel Appliances
About This Home
As of April 2025Prepare to be captivated by this delightful and sun-filled Yates Gardens townhouse, nestled on one of Old Town's most picturesque streets. The moment you step inside, you’ll be enchanted by the perfect blend of timeless architectural charm and thoughtful modern updates. Every corner of this home exudes warmth and character, from the elegant details to the high-quality finishes that add a contemporary touch throughout.
A beautifully updated kitchen that’s fully equipped with the latest amenities, offering both style and functionality. It effortlessly flows into the inviting dining room, making it ideal for both everyday living and entertaining guests. The main level also includes a convenient half bath for added comfort and practicality.
Step outside through the back door and be greeted by a tranquil and picturesque walled garden, a true urban oasis. The space boasts extensive hardscaping, lush mature landscaping, and a serene atmosphere that feels like a private retreat. With rear alley access, you’ll also enjoy easy entry and additional convenience.
This charming townhouse offers a perfect blend of classic appeal and modern convenience, all while being ideally located in one of the most sought-after neighborhoods in Old Town. It’s the kind of home where every detail has been thoughtfully considered, creating a truly special place to live and love.
Townhouse Details
Home Type
- Townhome
Est. Annual Taxes
- $9,688
Year Built
- Built in 1941
Lot Details
- 1,700 Sq Ft Lot
- East Facing Home
- Extensive Hardscape
Parking
- On-Street Parking
Home Design
- Traditional Architecture
- Slab Foundation
- Masonry
Interior Spaces
- Property has 2 Levels
- 1 Fireplace
- Awning
- Great Room
- Living Room
- Wood Flooring
- Basement Fills Entire Space Under The House
- Stacked Washer and Dryer
Kitchen
- Gas Oven or Range
- Built-In Microwave
- Ice Maker
- Dishwasher
- Stainless Steel Appliances
- Disposal
Bedrooms and Bathrooms
- 2 Bedrooms
- En-Suite Primary Bedroom
Utilities
- Central Heating and Cooling System
- Electric Water Heater
Community Details
- No Home Owners Association
- Yates Gardens Community
- Yates Gardens Subdivision
Listing and Financial Details
- Tax Lot RESUB
- Assessor Parcel Number 11197000
Map
Home Values in the Area
Average Home Value in this Area
Property History
| Date | Event | Price | Change | Sq Ft Price |
|---|---|---|---|---|
| 04/18/2025 04/18/25 | Sold | $940,000 | +1.2% | $683 / Sq Ft |
| 04/06/2025 04/06/25 | Pending | -- | -- | -- |
| 03/27/2025 03/27/25 | For Sale | $929,000 | +9.6% | $675 / Sq Ft |
| 05/21/2021 05/21/21 | Sold | $848,000 | +6.4% | $616 / Sq Ft |
| 04/20/2021 04/20/21 | Pending | -- | -- | -- |
| 04/14/2021 04/14/21 | For Sale | $797,000 | 0.0% | $579 / Sq Ft |
| 03/30/2020 03/30/20 | Rented | $3,200 | 0.0% | -- |
| 03/19/2020 03/19/20 | Under Contract | -- | -- | -- |
| 03/14/2020 03/14/20 | For Rent | $3,200 | +14.3% | -- |
| 01/12/2016 01/12/16 | Rented | $2,800 | -12.4% | -- |
| 01/12/2016 01/12/16 | Under Contract | -- | -- | -- |
| 10/22/2015 10/22/15 | For Rent | $3,195 | +25.3% | -- |
| 01/19/2012 01/19/12 | Rented | $2,550 | 0.0% | -- |
| 01/17/2012 01/17/12 | Under Contract | -- | -- | -- |
| 01/09/2012 01/09/12 | For Rent | $2,550 | -- | -- |
Tax History
| Year | Tax Paid | Tax Assessment Tax Assessment Total Assessment is a certain percentage of the fair market value that is determined by local assessors to be the total taxable value of land and additions on the property. | Land | Improvement |
|---|---|---|---|---|
| 2024 | $10,321 | $853,601 | $518,611 | $334,990 |
| 2023 | $9,145 | $823,830 | $493,915 | $329,915 |
| 2022 | $8,790 | $791,850 | $470,395 | $321,455 |
| 2021 | $7,473 | $673,257 | $427,632 | $245,625 |
| 2020 | $7,730 | $656,810 | $411,185 | $245,625 |
| 2019 | $7,098 | $628,125 | $382,500 | $245,625 |
| 2018 | $7,098 | $628,125 | $382,500 | $245,625 |
| 2017 | $6,961 | $615,978 | $375,000 | $240,978 |
| 2016 | $6,712 | $625,528 | $372,867 | $252,661 |
| 2015 | $6,494 | $622,607 | $372,867 | $249,740 |
| 2014 | $6,208 | $595,196 | $338,970 | $256,226 |
Mortgage History
| Date | Status | Loan Amount | Loan Type |
|---|---|---|---|
| Open | $684,500 | Stand Alone Refi Refinance Of Original Loan | |
| Closed | $805,600 | New Conventional | |
| Previous Owner | $246,000 | New Conventional | |
| Previous Owner | $295,200 | New Conventional |
Deed History
| Date | Type | Sale Price | Title Company |
|---|---|---|---|
| Warranty Deed | $848,000 | Chicago Title | |
| Deed | $364,000 | -- |
Similar Homes in Alexandria, VA
Source: Bright MLS
MLS Number: VAAX2043162
APN: 080.02-08-10
- 622 S Pitt St
- 800 S Saint Asaph St Unit 403
- 729 S Fairfax St
- 826 S Royal St
- 614 S Fairfax St
- 721 S Columbus St
- 506 S Columbus St
- 732 S Lee St
- 922 S Washington St Unit 211
- 731 S Alfred St
- 530 S Alfred St
- 510 Wolfe St
- 911 S Lee St
- 820 Green St
- 902 Green St
- 815 Church St
- 16 Franklin St
- 15 Franklin St
- 408 S Lee St
- 312 S Washington St Unit 202
