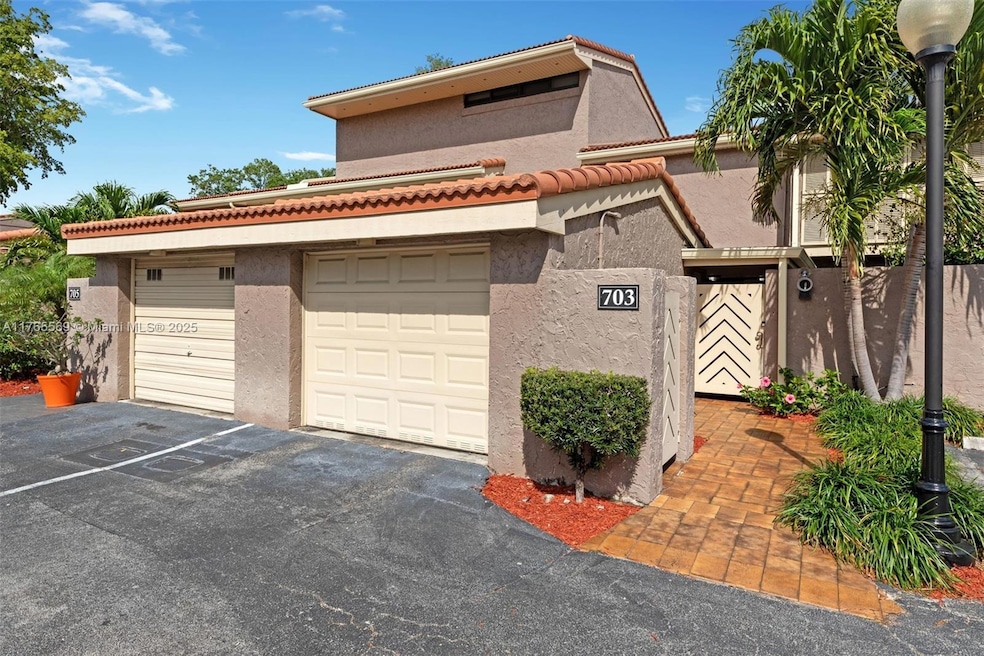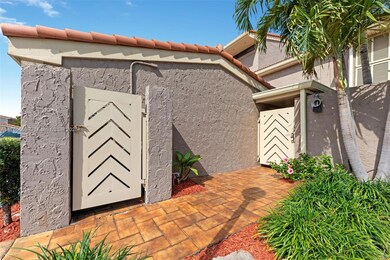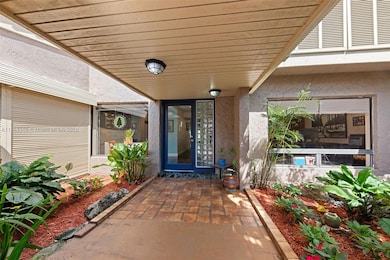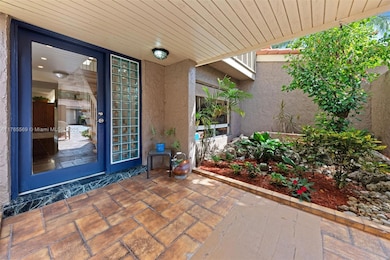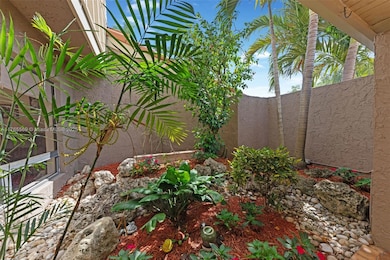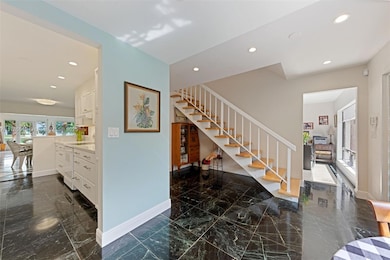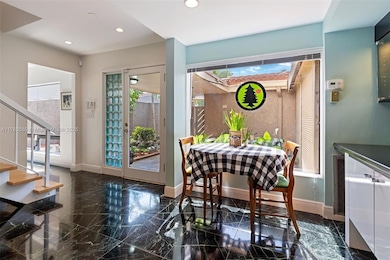
703 Saint Andrews Rd Unit 18-78 Hollywood, FL 33021
Emerald Hills NeighborhoodEstimated payment $4,771/month
Highlights
- Fitness Center
- Clubhouse
- Vaulted Ceiling
- Lake View
- Recreation Room
- Roman Tub
About This Home
Welcome home to this beautifully renovated 3-bedroom, 3-bath townhouse, perfectly designed for relaxation, family gatherings, and entertaining. Step inside and be greeted by an inviting eat-in-kitchen, a spacious dining area, and an open living room with amazing views of the golf course and lakes. One of the standout features is the covered and closed in patio, which adds extra square footage (larger than tax rolls, 2607 sq ft, should be checked out by selling agent). Whether you are sipping your morning coffee or unwinding after a long day, the peaceful scenery is unbeatable. Located in a prime spot, you are minutes away from shopping, dining, and entertainment options. This home truly offers the perfect blend of style, comfort, and convenience.
Townhouse Details
Home Type
- Townhome
Est. Annual Taxes
- $2,183
Year Built
- Built in 1974 | Remodeled
HOA Fees
- $1,100 Monthly HOA Fees
Parking
- 1 Car Garage
- Automatic Garage Door Opener
- Assigned Parking
Property Views
- Lake
- Golf Course
Home Design
- Split Level Home
- Concrete Block And Stucco Construction
Interior Spaces
- 2,350 Sq Ft Home
- 2-Story Property
- Vaulted Ceiling
- Ceiling Fan
- Skylights
- Blinds
- Family Room
- Combination Dining and Living Room
- Den
- Recreation Room
- Security System Owned
Kitchen
- Breakfast Area or Nook
- Eat-In Kitchen
- Self-Cleaning Oven
- Electric Range
- Microwave
- Dishwasher
- Disposal
Flooring
- Wood
- Marble
Bedrooms and Bathrooms
- 3 Bedrooms
- Main Floor Bedroom
- Primary Bedroom Upstairs
- Split Bedroom Floorplan
- Closet Cabinetry
- Walk-In Closet
- 3 Full Bathrooms
- Dual Sinks
- Roman Tub
- Bathtub
- Shower Only in Primary Bathroom
Laundry
- Dryer
- Washer
Outdoor Features
- Balcony
- Courtyard
- Enclosed Glass Porch
Location
- West of U.S. Route 1
Utilities
- Central Heating and Cooling System
- Electric Water Heater
Listing and Financial Details
- Assessor Parcel Number 514206AH0310
Community Details
Overview
- Twnhes Of Emerald Hills Condos
- Townhouses Of Emerald Hil Subdivision
- The community has rules related to no recreational vehicles or boats, no trucks or trailers
Amenities
- Clubhouse
- Community Kitchen
- Community Center
- Party Room
- Community Library
Recreation
- Fitness Center
- Heated Community Pool
Pet Policy
- Breed Restrictions
Security
- Walled
- Fire and Smoke Detector
Map
Home Values in the Area
Average Home Value in this Area
Tax History
| Year | Tax Paid | Tax Assessment Tax Assessment Total Assessment is a certain percentage of the fair market value that is determined by local assessors to be the total taxable value of land and additions on the property. | Land | Improvement |
|---|---|---|---|---|
| 2025 | $2,283 | $137,880 | -- | -- |
| 2024 | $2,192 | $134,000 | -- | -- |
| 2023 | $2,192 | $130,100 | $0 | $0 |
| 2022 | $2,062 | $126,320 | $0 | $0 |
| 2021 | $2,000 | $122,650 | $0 | $0 |
| 2020 | $1,957 | $120,960 | $0 | $0 |
| 2019 | $1,932 | $118,250 | $0 | $0 |
| 2018 | $1,842 | $116,050 | $0 | $0 |
| 2017 | $1,732 | $113,670 | $0 | $0 |
| 2016 | $1,720 | $111,340 | $0 | $0 |
| 2015 | $1,729 | $110,570 | $0 | $0 |
| 2014 | $1,712 | $109,700 | $0 | $0 |
| 2013 | -- | $224,010 | $22,400 | $201,610 |
Property History
| Date | Event | Price | Change | Sq Ft Price |
|---|---|---|---|---|
| 03/17/2025 03/17/25 | For Sale | $625,000 | -- | $266 / Sq Ft |
Deed History
| Date | Type | Sale Price | Title Company |
|---|---|---|---|
| Warranty Deed | $295,000 | Attorney | |
| Quit Claim Deed | -- | None Available | |
| Quit Claim Deed | -- | None Available | |
| Quit Claim Deed | -- | -- |
Mortgage History
| Date | Status | Loan Amount | Loan Type |
|---|---|---|---|
| Open | $100,000 | Credit Line Revolving | |
| Closed | $136,000 | Credit Line Revolving |
Similar Homes in the area
Source: MIAMI REALTORS® MLS
MLS Number: A11765569
APN: 51-42-06-AH-0310
- 402 Saint Andrews Rd
- 400 Saint Andrews Rd Unit 56
- 403 Bonnie Brae Way Unit 24
- 206 Saint Andrews Rd Unit 1878
- 108 Dunwoody Ln Unit 1689
- 105 Saint Andrews Rd Unit 2073
- 201 Dunwoody Ln Unit 1787
- 109 Heatherbrook Way Unit 146
- 2554 N 38th Ave Unit C26
- 2601 N 40th Ave Unit A9
- 2520 N 38th Ave Unit D28
- 1709 Saint Andrews Rd
- 3813 Simms St
- 3793 Raleigh St
- 2821 N 38th Ave
- 3775 Raleigh St Unit 3775
- 6960 Thomas St
- 3710 Atlanta St
- 2312 N 37th Ave
- 2115 N 40th Ave
