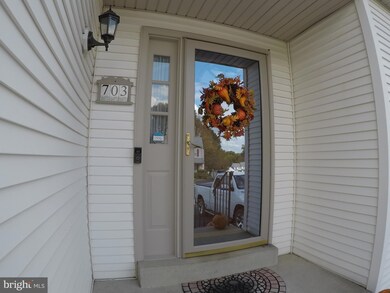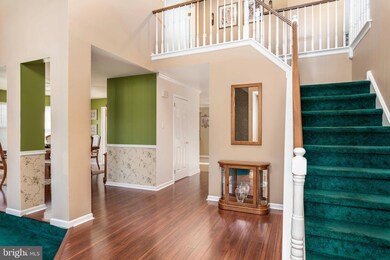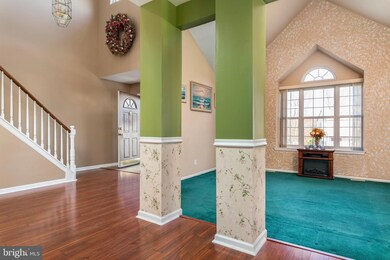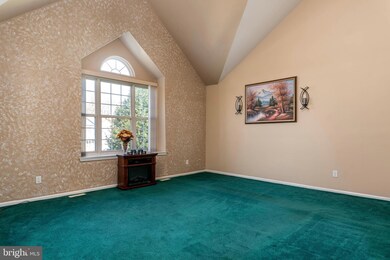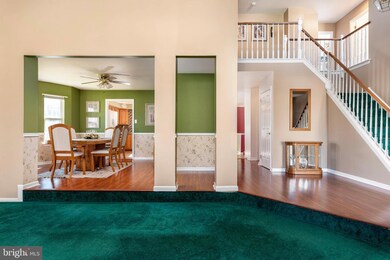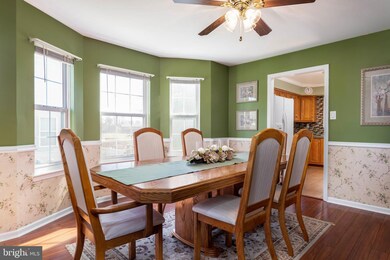
703 Springton Cir Upper Chichester, PA 19014
Boothwyn NeighborhoodHighlights
- Above Ground Pool
- Contemporary Architecture
- Bonus Room
- Deck
- Garden View
- Formal Dining Room
About This Home
As of January 2021***Please note - The stone veneer front will be taken down and changed to siding on 12/15. New front photos to come.*** Don't miss this well maintained home with a large, level, fenced in yard. Enter the impressive 2-story foyer, to the left is the sunken living room with vaulted ceilings which is open to the dining room. Down the hall there is a powder room and laundry/mud room. The garage can be accessed from the laundry room. Beyond that is the bright eat in kitchen that has plenty of cabinets and a pantry. The kitchen is open to the renovated family room. The focal point of this room is a beautiful stone, floor-to-ceiling, wood-burning fireplace, laminate wood flooring, crown molding and recessed lighting. The family room has a 3 panel sliding glass door which gives ample sunlight and warmth. The sliding door accesses a multi-level, composite deck with steps leading down to a beautiful, private backyard with a pool and shed. The above ground pool measures 27? by 4? deep. There is a flip up ladder and railing around the pool for extra safety. As you ascend the beautiful staircase to the second floor, you will find double doors to the spacious master suite. The vaulted ceilings, walk-in closet, your own personal vanity and a large master bath make this bedroom unique. You will love the large soaking tub, stall shower and double sinks. On this level, there are two additional nice sized bedrooms, and a hall bath with a tub/shower combo. The lower level is a finished, large open space that can be used as a game room, home gym, or theater room. There is also a bonus room that can be used as an extra bedroom or office space, a separate room for storage, and full bathroom in the basement completes the area. A 1-Year, 2-10 Home Warranty included. Close to Malls, Restaurants, and Medical Facilities. Minutes to major highways, I-95 and 476. Within mins of the Philadelphia Airport and Wilmington DE. Call Now, This one will not last!
Home Details
Home Type
- Single Family
Est. Annual Taxes
- $8,670
Year Built
- Built in 1995
Lot Details
- 9,665 Sq Ft Lot
- Lot Dimensions are 51.00 x 187.00
- Property is in very good condition
HOA Fees
- $8 Monthly HOA Fees
Parking
- 1 Car Direct Access Garage
- 2 Driveway Spaces
- Front Facing Garage
- On-Street Parking
Home Design
- Contemporary Architecture
- Aluminum Siding
- Vinyl Siding
Interior Spaces
- 3,045 Sq Ft Home
- Property has 2 Levels
- Crown Molding
- Ceiling Fan
- Recessed Lighting
- Stone Fireplace
- Family Room Off Kitchen
- Living Room
- Formal Dining Room
- Bonus Room
- Storage Room
- Garden Views
- Basement Fills Entire Space Under The House
Kitchen
- Eat-In Kitchen
- Gas Oven or Range
Flooring
- Carpet
- Laminate
- Ceramic Tile
Bedrooms and Bathrooms
- 3 Bedrooms
- Walk-In Closet
- Soaking Tub
- Walk-in Shower
Laundry
- Laundry Room
- Laundry on main level
- Gas Dryer
Accessible Home Design
- More Than Two Accessible Exits
Outdoor Features
- Above Ground Pool
- Deck
- Shed
Schools
- Hilltop Elementary School
- Chichester Middle School
- Chichester Senior High School
Utilities
- Forced Air Heating and Cooling System
- 200+ Amp Service
- Natural Gas Water Heater
Community Details
- Association fees include common area maintenance
- Springton HOA
- Springton Estates Subdivision
Listing and Financial Details
- Tax Lot 232-000
- Assessor Parcel Number 09-00-03147-54
Map
Home Values in the Area
Average Home Value in this Area
Property History
| Date | Event | Price | Change | Sq Ft Price |
|---|---|---|---|---|
| 01/19/2021 01/19/21 | Sold | $355,000 | +2.9% | $117 / Sq Ft |
| 12/13/2020 12/13/20 | Pending | -- | -- | -- |
| 12/10/2020 12/10/20 | For Sale | $345,000 | -2.8% | $113 / Sq Ft |
| 12/10/2020 12/10/20 | Off Market | $355,000 | -- | -- |
| 11/10/2020 11/10/20 | For Sale | $345,000 | -- | $113 / Sq Ft |
Tax History
| Year | Tax Paid | Tax Assessment Tax Assessment Total Assessment is a certain percentage of the fair market value that is determined by local assessors to be the total taxable value of land and additions on the property. | Land | Improvement |
|---|---|---|---|---|
| 2024 | $9,222 | $277,560 | $71,340 | $206,220 |
| 2023 | $8,926 | $277,560 | $71,340 | $206,220 |
| 2022 | $8,708 | $277,560 | $71,340 | $206,220 |
| 2021 | $12,986 | $277,560 | $71,340 | $206,220 |
| 2020 | $8,670 | $171,970 | $39,600 | $132,370 |
| 2019 | $8,670 | $171,970 | $39,600 | $132,370 |
| 2018 | $8,694 | $171,970 | $0 | $0 |
| 2017 | $8,626 | $171,970 | $0 | $0 |
| 2016 | $944 | $171,970 | $0 | $0 |
| 2015 | $944 | $171,970 | $0 | $0 |
| 2014 | $944 | $171,970 | $0 | $0 |
Mortgage History
| Date | Status | Loan Amount | Loan Type |
|---|---|---|---|
| Previous Owner | $323,365 | New Conventional | |
| Previous Owner | $10,000 | Credit Line Revolving | |
| Previous Owner | $132,100 | New Conventional | |
| Previous Owner | $11,000 | Unknown | |
| Previous Owner | $156,800 | Purchase Money Mortgage | |
| Previous Owner | $141,500 | Purchase Money Mortgage | |
| Previous Owner | $142,000 | Purchase Money Mortgage |
Deed History
| Date | Type | Sale Price | Title Company |
|---|---|---|---|
| Deed | $355,000 | City Abstract | |
| Interfamily Deed Transfer | -- | -- | |
| Interfamily Deed Transfer | -- | -- | |
| Deed | $177,550 | -- |
Similar Homes in Upper Chichester, PA
Source: Bright MLS
MLS Number: PADE530872
APN: 09-00-03147-54
- 715 Carole Dr
- 5 Morgan Rd
- 4210 Somerset Ln
- 710 Bethel Ave
- 424 Ruth Ave
- 2205 Weir Rd
- 465 Dutton St
- 4112 Sophia Ln
- 2330 Weir Rd
- 3025 Highwoods Dr
- 4701 Pennell Rd Unit H12
- 45 Andrews Ct Unit 45
- 1406 Brayden Dr
- 212 Emily Ln
- 81 Louis James Ct
- 2685 Weir Rd
- 70 Louis James Ct Unit 70
- 1706 Peach St
- 3016 Hetherton Dr
- 213 Gerald Dr

