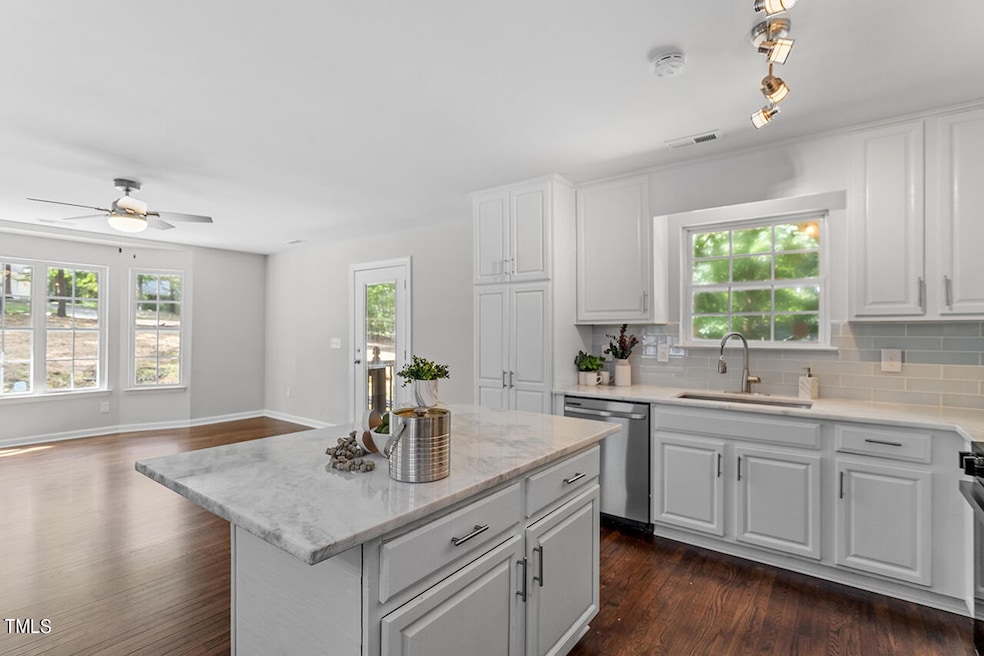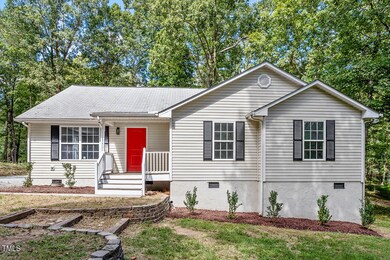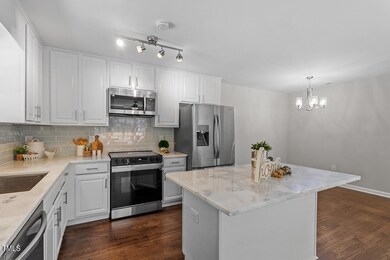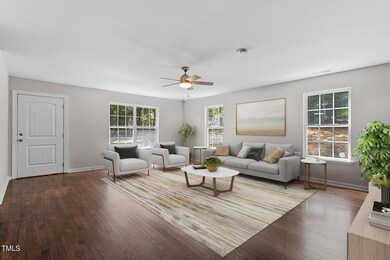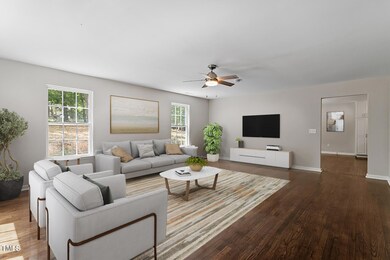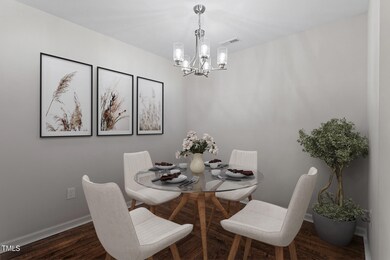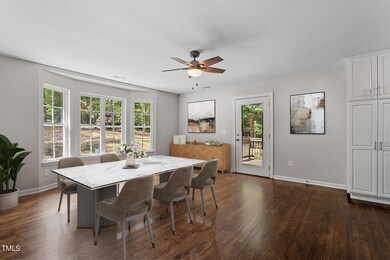
703 Torredge Rd Durham, NC 27712
Highlights
- Open Floorplan
- Wood Flooring
- No HOA
- Traditional Architecture
- Granite Countertops
- Breakfast Room
About This Home
As of November 2024Charming Ranch on a 1 acre lot with a huge yard and updates galore! Sunny, bright kitchen open to living areas with granite countertops, tile backsplash and stainless steel appliances. Refinished hardwood flooring; PLUSH carpet and designer inspired interior paint. Primary retreat w/ dual vanity, HUGE WIC! Convenient to Eno River State Park, Downtown Durham restaurants and shopping, hospitals, universities and highways. Move in and enjoy! Staged photos for illustration only, to show homes potential.
Last Buyer's Agent
Jennyfer Garcia
RocSite Real Estate License #327775
Home Details
Home Type
- Single Family
Est. Annual Taxes
- $2,176
Year Built
- Built in 2002
Lot Details
- 1.02 Acre Lot
- Back Yard
Home Design
- Traditional Architecture
- Pillar, Post or Pier Foundation
- Frame Construction
- Shingle Roof
- Vinyl Siding
Interior Spaces
- 2,007 Sq Ft Home
- 1-Story Property
- Open Floorplan
- Ceiling Fan
- Family Room
- Breakfast Room
- Dining Room
- Basement
- Crawl Space
Kitchen
- Eat-In Kitchen
- Electric Range
- Microwave
- Dishwasher
- Stainless Steel Appliances
- Kitchen Island
- Granite Countertops
Flooring
- Wood
- Carpet
- Laminate
Bedrooms and Bathrooms
- 4 Bedrooms
- 2 Full Bathrooms
- Bathtub with Shower
Laundry
- Laundry Room
- Laundry on main level
Parking
- 2 Parking Spaces
- Gravel Driveway
- 2 Open Parking Spaces
Outdoor Features
- Front Porch
Schools
- Little River Elementary School
- Lucas Middle School
- Northern High School
Utilities
- Forced Air Heating and Cooling System
- Water Heater
- Septic Tank
Community Details
- No Home Owners Association
- Northwood Forest Subdivision
Listing and Financial Details
- Assessor Parcel Number 0835-16-6751
Map
Home Values in the Area
Average Home Value in this Area
Property History
| Date | Event | Price | Change | Sq Ft Price |
|---|---|---|---|---|
| 11/19/2024 11/19/24 | Sold | $436,250 | -1.9% | $217 / Sq Ft |
| 10/22/2024 10/22/24 | Pending | -- | -- | -- |
| 10/10/2024 10/10/24 | Price Changed | $444,800 | 0.0% | $222 / Sq Ft |
| 10/05/2024 10/05/24 | Price Changed | $444,900 | -1.1% | $222 / Sq Ft |
| 09/27/2024 09/27/24 | Price Changed | $449,800 | 0.0% | $224 / Sq Ft |
| 09/19/2024 09/19/24 | Price Changed | $449,900 | 0.0% | $224 / Sq Ft |
| 09/07/2024 09/07/24 | For Sale | $450,000 | -- | $224 / Sq Ft |
Tax History
| Year | Tax Paid | Tax Assessment Tax Assessment Total Assessment is a certain percentage of the fair market value that is determined by local assessors to be the total taxable value of land and additions on the property. | Land | Improvement |
|---|---|---|---|---|
| 2024 | $2,176 | $208,510 | $45,100 | $163,410 |
| 2023 | $2,063 | $208,510 | $45,100 | $163,410 |
| 2022 | $1,980 | $208,510 | $45,100 | $163,410 |
| 2021 | $1,767 | $208,510 | $45,100 | $163,410 |
| 2020 | $1,730 | $208,510 | $45,100 | $163,410 |
| 2019 | $1,730 | $208,510 | $45,100 | $163,410 |
| 2018 | $1,558 | $174,351 | $35,175 | $139,176 |
| 2017 | $1,540 | $174,351 | $35,175 | $139,176 |
| 2016 | $1,475 | $174,351 | $35,175 | $139,176 |
| 2015 | $1,825 | $187,373 | $33,173 | $154,200 |
| 2014 | $1,825 | $187,373 | $33,173 | $154,200 |
Mortgage History
| Date | Status | Loan Amount | Loan Type |
|---|---|---|---|
| Open | $349,000 | New Conventional | |
| Closed | $349,000 | New Conventional | |
| Previous Owner | $311,550 | Construction | |
| Previous Owner | $15,852 | FHA | |
| Previous Owner | $22,664 | FHA | |
| Previous Owner | $198,341 | FHA | |
| Previous Owner | $180,955 | Stand Alone Refi Refinance Of Original Loan | |
| Previous Owner | $183,350 | No Value Available | |
| Previous Owner | $130,700 | No Value Available | |
| Previous Owner | $122,800 | Purchase Money Mortgage | |
| Previous Owner | $178,000 | No Value Available | |
| Previous Owner | $25,995 | Seller Take Back |
Deed History
| Date | Type | Sale Price | Title Company |
|---|---|---|---|
| Warranty Deed | $436,500 | None Listed On Document | |
| Warranty Deed | $436,500 | None Listed On Document | |
| Warranty Deed | $290,000 | None Listed On Document | |
| Warranty Deed | $250,000 | None Listed On Document | |
| Warranty Deed | $202,000 | -- | |
| Warranty Deed | -- | None Available | |
| Warranty Deed | $193,000 | None Available | |
| Warranty Deed | $163,500 | -- | |
| Special Warranty Deed | -- | -- | |
| Trustee Deed | $187,171 | -- | |
| Trustee Deed | $187,171 | -- | |
| Warranty Deed | -- | -- | |
| Warranty Deed | -- | -- |
About the Listing Agent

Stephanie is a professional REALTOR® who has a powerful combination of experience and education. Her career background includes mortgage banking, property investment, real estate sales and home staging. Her broad range of expertise enables her to serve a wide variety of clientele, in all market conditions.
Stephanie is a North Carolina native and East Carolina University alumni. She began her real estate career in 2004 when she purchased her first investment property. She continues to
Stephanie's Other Listings
Source: Doorify MLS
MLS Number: 10051306
APN: 186409
- 5520 Novaglen Rd
- 618 Crievewood Dr
- 5706 Altrada Dr
- 908 Snow Hill Rd
- 5635 Paragon Cir
- 1122 Snow Hill Rd
- 801 Snow Hill Rd
- 226 Smith Dr
- 216 Smith Dr
- 1200 Cabin Creek Rd
- 1318 Torredge Rd
- 1617 Torredge Rd
- 907 Vintage Hill Pkwy
- 128 Barclay Rd
- 5617 Laurel Crest Dr
- 3 Moss Spring Ct
- 108 Mickey Cir
- 6505 N Roxboro Rd
- 5604 Stardust Dr
- 5940 N Roxboro Rd
