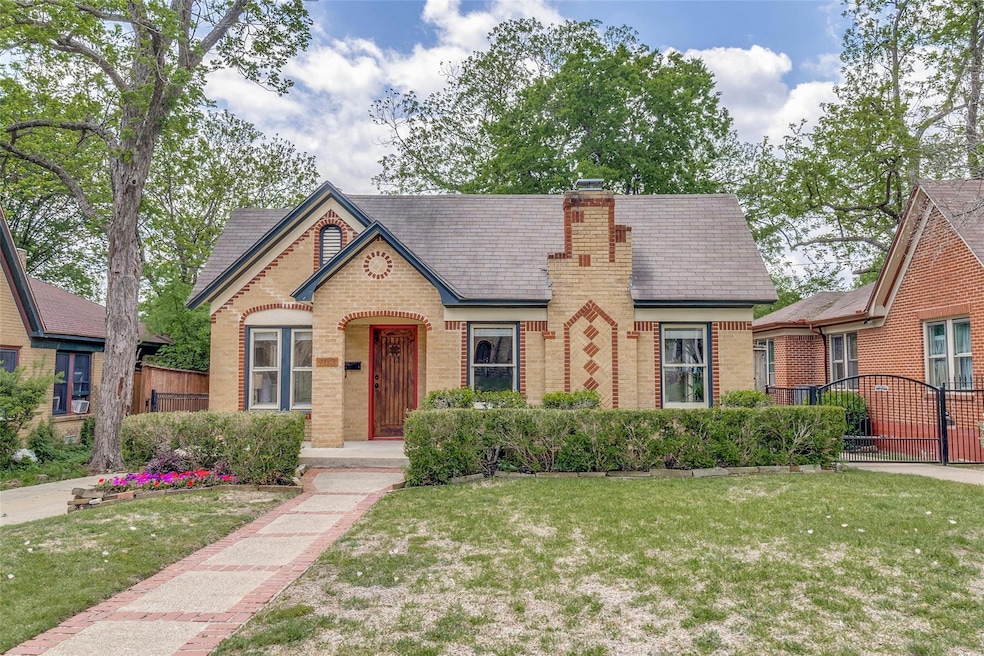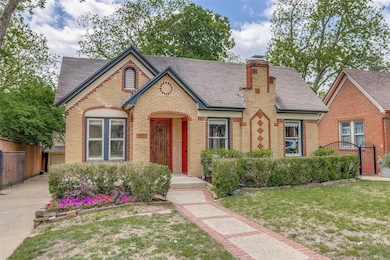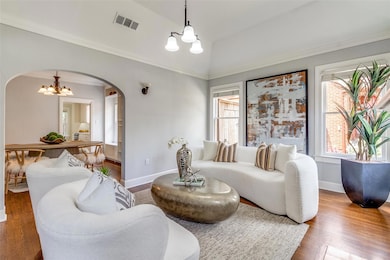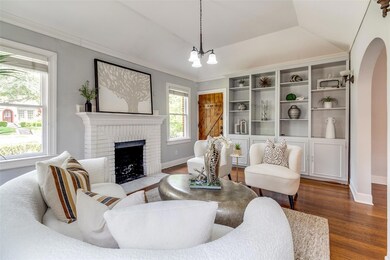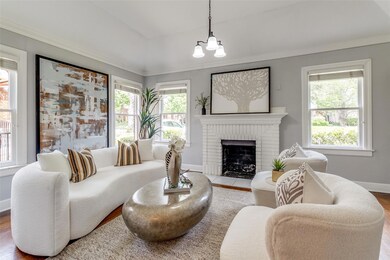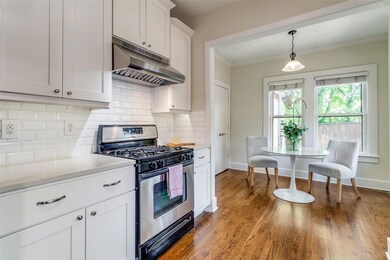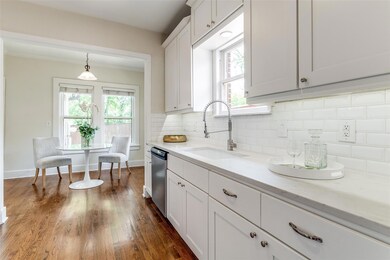
703 Valencia St Dallas, TX 75223
Hollywood Heights NeighborhoodEstimated payment $5,237/month
Highlights
- Deck
- Wood Flooring
- Interior Lot
- Lakewood Elementary School Rated A-
- Tudor Architecture
- Patio
About This Home
Welcome to 703 Valencia Street, an exquisite Tudor-style residence nestled on one of the finest blocks in the renowned Hollywood Heights neighborhood of Dallas. With its fantastic curb appeal, this sophisticated home draws you in immediately, boasting three generously proportioned bedrooms, each offering a tranquil escape from the everyday bustle. The two and a half impeccably designed bathrooms provide a peaceful retreat for relaxation.
Upon entering, you are greeted by an open-concept living area that seamlessly blends elegance with comfort, setting the perfect tone for both grand entertaining and serene daily living. The kitchen is designed with culinary enthusiasts in mind, featuring upscale finishes and abundant counter space for crafting delightful meals.
Enhancing its appeal, this home includes a 414 sq ft guest quarters—ideal for accommodating visitors or creating a secluded office retreat. The convenience of a two-car garage offers ample space and storage solutions.
Step outside to a beautifully appointed backyard, perfect for sophisticated alfresco dining experiences or unwinding beneath the enchanting Texas skies. This residence artfully combines style with a touch of whimsy, providing a luxurious canvas for your lifestyle aspirations.
Discover the elegance and charm of 703 Valencia Street—a home where Tudor style meets modern sophistication in every corner. Schedule your viewing today and envision the possibilities of luxury living in Hollywood Heights.
Home Details
Home Type
- Single Family
Est. Annual Taxes
- $10,943
Year Built
- Built in 1934
Lot Details
- 6,578 Sq Ft Lot
- Wood Fence
- Landscaped
- Interior Lot
- Sprinkler System
- Few Trees
Parking
- 2 Car Garage
Home Design
- Tudor Architecture
- Brick Exterior Construction
- Pillar, Post or Pier Foundation
- Composition Roof
Interior Spaces
- 1,810 Sq Ft Home
- 1-Story Property
- Decorative Lighting
- Decorative Fireplace
- Window Treatments
- Laundry in Kitchen
Kitchen
- Gas Range
- Microwave
- Dishwasher
- Disposal
Flooring
- Wood
- Ceramic Tile
Bedrooms and Bathrooms
- 3 Bedrooms
Outdoor Features
- Deck
- Patio
- Rain Gutters
Schools
- Lakewood Elementary School
- Long Middle School
- Woodrow Wilson High School
Utilities
- Central Heating and Cooling System
- Heating System Uses Natural Gas
- High Speed Internet
- Cable TV Available
Community Details
- Hollywood Rev Subdivision
Listing and Financial Details
- Assessor Parcel Number 00000205969000000
Map
Home Values in the Area
Average Home Value in this Area
Tax History
| Year | Tax Paid | Tax Assessment Tax Assessment Total Assessment is a certain percentage of the fair market value that is determined by local assessors to be the total taxable value of land and additions on the property. | Land | Improvement |
|---|---|---|---|---|
| 2023 | $10,943 | $575,000 | $230,230 | $344,770 |
| 2022 | $14,377 | $575,000 | $230,230 | $344,770 |
| 2021 | $12,221 | $463,270 | $230,230 | $233,040 |
| 2020 | $12,568 | $463,270 | $230,230 | $233,040 |
| 2019 | $14,769 | $519,070 | $230,230 | $288,840 |
| 2018 | $11,559 | $425,080 | $164,450 | $260,630 |
| 2017 | $11,559 | $425,080 | $164,450 | $260,630 |
| 2016 | $11,538 | $424,300 | $124,980 | $299,320 |
| 2015 | $8,708 | $362,480 | $124,980 | $237,500 |
| 2014 | $8,708 | $317,480 | $124,980 | $192,500 |
Property History
| Date | Event | Price | Change | Sq Ft Price |
|---|---|---|---|---|
| 04/17/2025 04/17/25 | For Sale | $775,000 | +34.8% | $428 / Sq Ft |
| 08/10/2021 08/10/21 | Sold | -- | -- | -- |
| 07/16/2021 07/16/21 | Pending | -- | -- | -- |
| 07/08/2021 07/08/21 | Price Changed | $575,000 | -8.0% | $261 / Sq Ft |
| 06/21/2021 06/21/21 | For Sale | $625,000 | -- | $284 / Sq Ft |
Deed History
| Date | Type | Sale Price | Title Company |
|---|---|---|---|
| Warranty Deed | -- | Lennar Title Inc | |
| Vendors Lien | -- | Rtt | |
| Vendors Lien | -- | Atc | |
| Vendors Lien | -- | Stewart Title | |
| Warranty Deed | -- | -- |
Mortgage History
| Date | Status | Loan Amount | Loan Type |
|---|---|---|---|
| Open | $460,000 | New Conventional | |
| Previous Owner | $395,750 | New Conventional | |
| Previous Owner | $386,100 | New Conventional | |
| Previous Owner | $242,000 | Fannie Mae Freddie Mac | |
| Previous Owner | $40,950 | Fannie Mae Freddie Mac | |
| Previous Owner | $192,700 | Purchase Money Mortgage | |
| Previous Owner | $139,000 | Unknown | |
| Previous Owner | $140,000 | Unknown | |
| Previous Owner | $138,700 | No Value Available | |
| Closed | $48,200 | No Value Available |
Similar Homes in Dallas, TX
Source: North Texas Real Estate Information Systems (NTREIS)
MLS Number: 20897549
APN: 00000205969000000
- 601 Cristler Ave
- 710 S Glasgow Dr
- 915 Cordova St
- 511 Clermont Ave
- 1000 Cameron Ave
- 502 S Glasgow Dr
- 1010 Valencia St
- 613 Martinique Ave
- 1030 Cristler Ave
- 1111 Cordova St
- 6405 E Grand Ave
- 606 Newell Ave
- 6926 Lindsley Ave
- 6926 Santa Monica Dr
- 1028 Mount Auburn Ave
- 7003 Lindsley Ave
- 6011 E Grand Ave
- 7010 San Mateo Blvd
- 6039 Reiger Ave
- 5907 Columbia Ave
