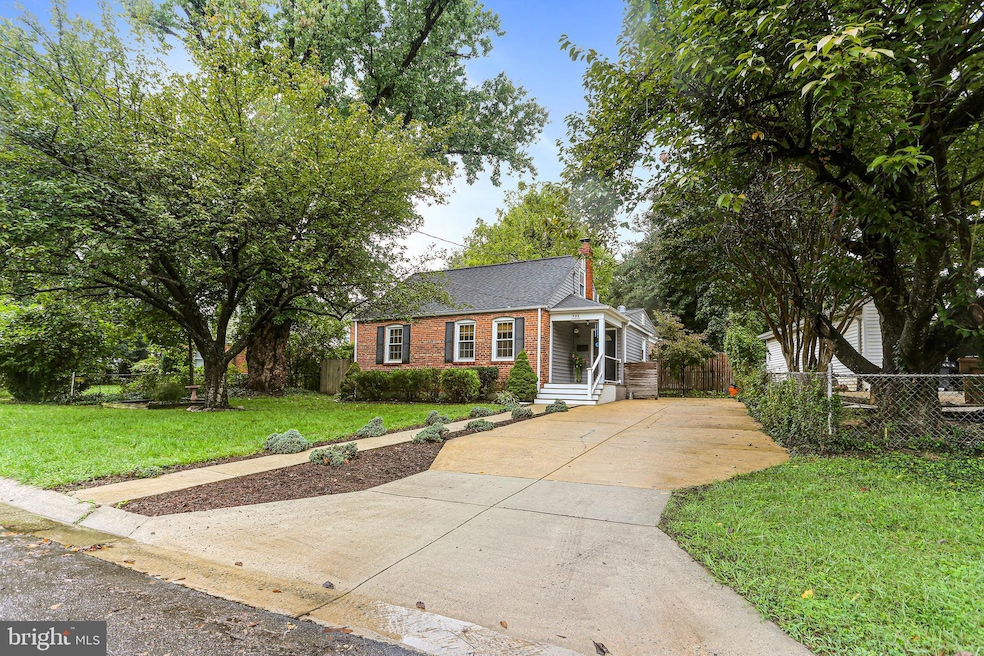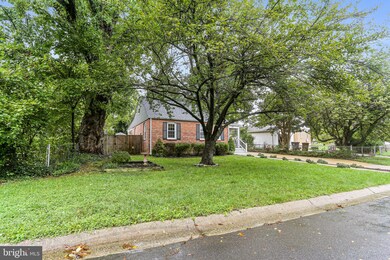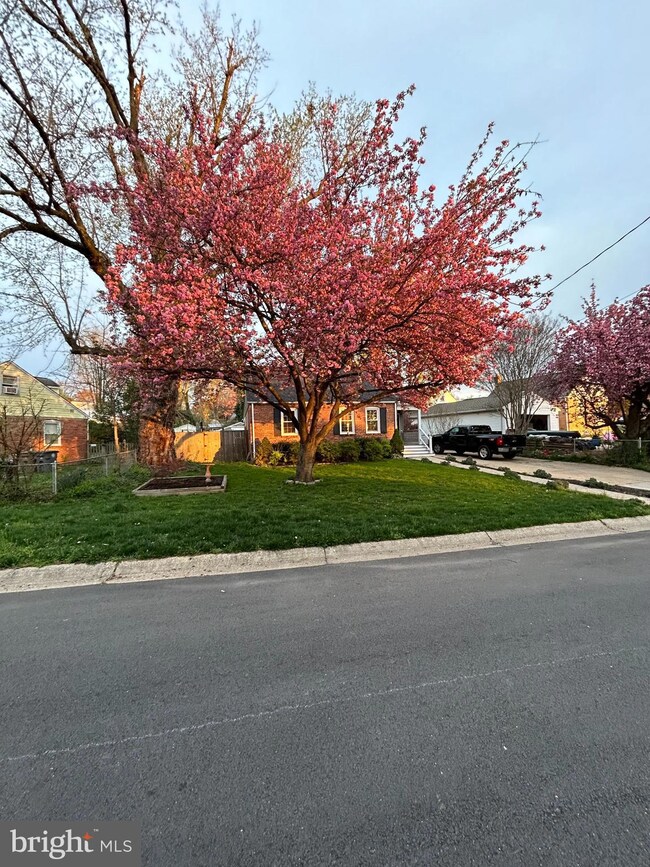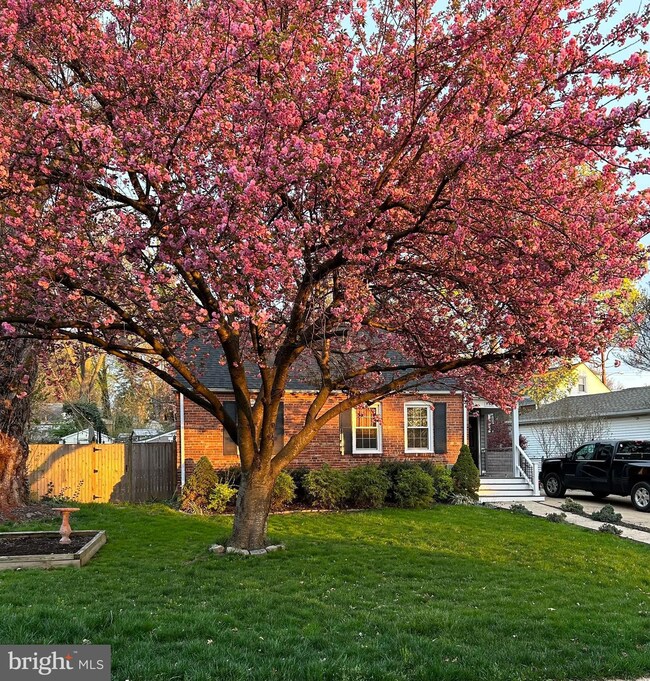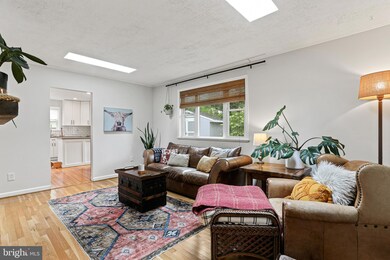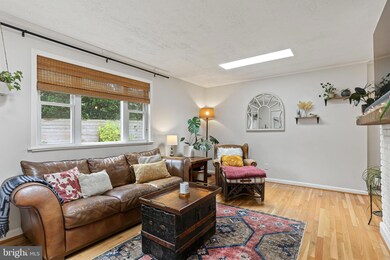
703 Wade Ave Rockville, MD 20851
East Rockville NeighborhoodHighlights
- Traditional Floor Plan
- Wood Flooring
- Bonus Room
- Julius West Middle School Rated A
- Main Floor Bedroom
- 4-minute walk to Hillcrest Park
About This Home
As of October 2024Welcome to this charming 3-bedroom, 2-bath ranch-style home located in the highly sought-after Rockcrest neighborhood. Just minutes from the Rockville Metro stations and Town Center, this home offers both convenience and comfort. The updated eat-in kitchen features stainless steel appliances, white cabinetry, gas cooking, and a wine fridge, making it perfect for cooking and entertaining.
Hardwood floors flow throughout the main level, complemented by skylights in the living room that fill the space with natural light. The home also boasts two renovated bathrooms and replacement windows.
The upper-level bonus room offers versatility as a potential 4th bedroom, office, playroom, or guest space. Outdoors, the fully fenced backyard provides privacy, complete with a large shed, planter boxes, and a patio—perfect for gardening or outdoor gatherings.
For added convenience, the home also includes off-street parking. Don’t miss out on making this home yours in a vibrant community with easy access to everything Rockville has to offer!
Home Details
Home Type
- Single Family
Est. Annual Taxes
- $7,153
Year Built
- Built in 1942
Lot Details
- 5,712 Sq Ft Lot
- Property is in very good condition
- Property is zoned R60
Home Design
- Bungalow
- Brick Exterior Construction
Interior Spaces
- 1,590 Sq Ft Home
- Property has 2 Levels
- Traditional Floor Plan
- Skylights
- Replacement Windows
- Vinyl Clad Windows
- Living Room
- Combination Kitchen and Dining Room
- Bonus Room
- Crawl Space
- Monitored
Kitchen
- Breakfast Area or Nook
- Eat-In Kitchen
- Gas Oven or Range
- Built-In Microwave
- Dishwasher
- Stainless Steel Appliances
- Wine Rack
- Disposal
Flooring
- Wood
- Carpet
Bedrooms and Bathrooms
- 3 Main Level Bedrooms
- En-Suite Bathroom
- 2 Full Bathrooms
- Solar Tube
Laundry
- Laundry on main level
- Stacked Washer and Dryer
Parking
- 3 Parking Spaces
- 3 Driveway Spaces
- On-Street Parking
Outdoor Features
- Patio
- Shed
- Porch
Schools
- Twinbrook Elementary School
- Julius West Middle School
- Richard Montgomery High School
Utilities
- 90% Forced Air Heating and Cooling System
- Natural Gas Water Heater
- Municipal Trash
Community Details
- No Home Owners Association
- Rockcrest Subdivision
Listing and Financial Details
- Tax Lot 16
- Assessor Parcel Number 160400196163
Map
Home Values in the Area
Average Home Value in this Area
Property History
| Date | Event | Price | Change | Sq Ft Price |
|---|---|---|---|---|
| 10/28/2024 10/28/24 | Sold | $562,500 | 0.0% | $354 / Sq Ft |
| 10/09/2024 10/09/24 | Pending | -- | -- | -- |
| 10/03/2024 10/03/24 | For Sale | $562,500 | +7.1% | $354 / Sq Ft |
| 07/11/2022 07/11/22 | Sold | $525,000 | +6.3% | $330 / Sq Ft |
| 06/14/2022 06/14/22 | Pending | -- | -- | -- |
| 06/09/2022 06/09/22 | For Sale | $494,000 | +79.6% | $311 / Sq Ft |
| 02/27/2013 02/27/13 | Sold | $275,000 | -5.1% | $173 / Sq Ft |
| 01/27/2013 01/27/13 | Pending | -- | -- | -- |
| 01/20/2013 01/20/13 | For Sale | $289,900 | -- | $182 / Sq Ft |
Tax History
| Year | Tax Paid | Tax Assessment Tax Assessment Total Assessment is a certain percentage of the fair market value that is determined by local assessors to be the total taxable value of land and additions on the property. | Land | Improvement |
|---|---|---|---|---|
| 2024 | $6,485 | $433,067 | $0 | $0 |
| 2023 | $5,055 | $382,900 | $180,500 | $202,400 |
| 2022 | $4,650 | $363,300 | $0 | $0 |
| 2021 | $4,389 | $343,700 | $0 | $0 |
| 2020 | $8,205 | $324,100 | $171,800 | $152,300 |
| 2019 | $3,969 | $313,633 | $0 | $0 |
| 2018 | $3,860 | $303,167 | $0 | $0 |
| 2017 | $3,744 | $292,700 | $0 | $0 |
| 2016 | $4,167 | $286,700 | $0 | $0 |
| 2015 | $4,167 | $280,700 | $0 | $0 |
| 2014 | $4,167 | $274,700 | $0 | $0 |
Mortgage History
| Date | Status | Loan Amount | Loan Type |
|---|---|---|---|
| Open | $534,375 | New Conventional | |
| Previous Owner | $472,500 | New Conventional | |
| Previous Owner | $26,000 | Credit Line Revolving | |
| Previous Owner | $253,000 | New Conventional |
Deed History
| Date | Type | Sale Price | Title Company |
|---|---|---|---|
| Warranty Deed | $562,500 | Universal Title | |
| Deed | $525,000 | Fidelity National Title | |
| Deed | $275,000 | Sage Title Group Llc | |
| Deed | $330,000 | -- | |
| Deed | $330,000 | -- | |
| Deed | $274,900 | -- | |
| Deed | $274,900 | -- | |
| Deed | $183,000 | -- |
Similar Homes in Rockville, MD
Source: Bright MLS
MLS Number: MDMC2148852
APN: 04-00196163
- 1000 Veirs Mill Rd
- 1013 Crawford Dr
- 900 Gail Ave
- 801 Gail Ave
- 1 Grandin Cir
- 1021 Maple Ave
- 1306 Clagett Dr
- 502 Woodburn Rd
- 805 Baltimore Rd
- 1117 Broadwood Dr
- 1205 Gladstone Dr
- 1081 Copperstone Ct
- 155 Talbott St
- 125 Talbott St
- 113 Talbott St
- 512 Calvin Ln
- 160 Talbott St Unit 103
- 160 Talbott St
- 310 Baltimore Rd
- 1635 Lewis Ave
