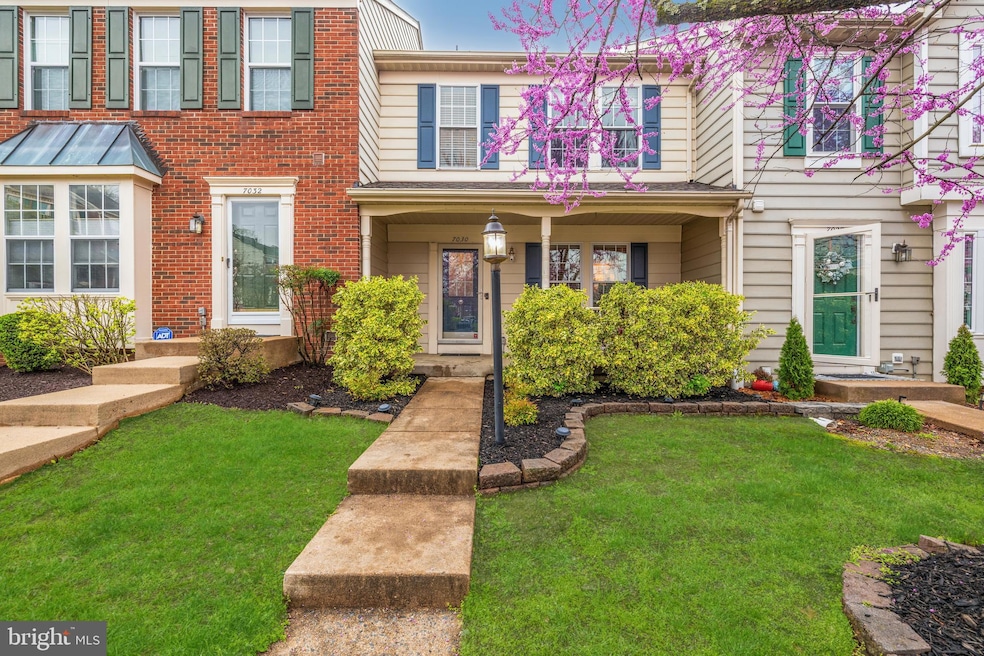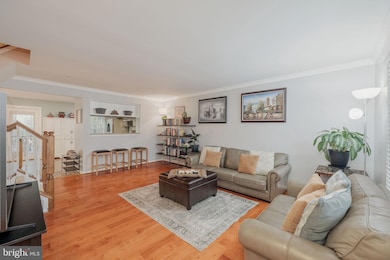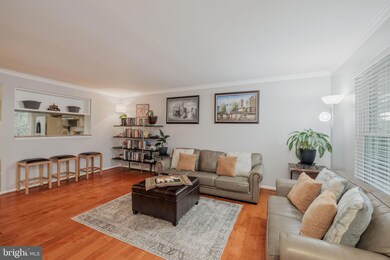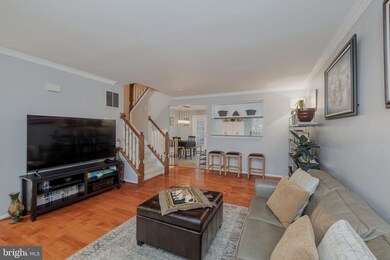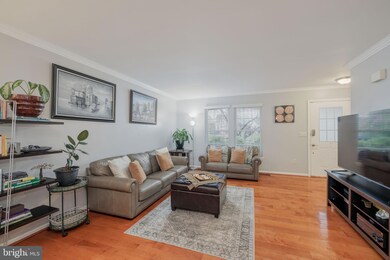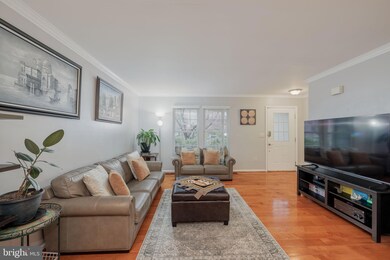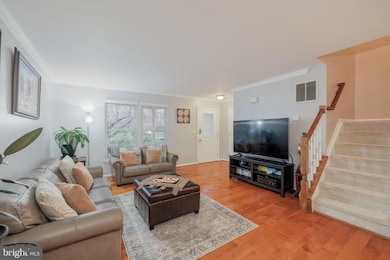
7030 Gatton Square Alexandria, VA 22315
Estimated payment $4,372/month
Highlights
- Fitness Center
- Colonial Architecture
- 1 Fireplace
- View of Trees or Woods
- Deck
- Community Pool
About This Home
Welcome to 7030 Gatton Square, an outstanding Stanton model backing to woods in Alexandria’s desirable Manchester Lakes. A covered front porch and curved planting bed give this home great curb appeal. Inside, there are hardwood floors, dentil and crown molding in the foyer and living room. Brand new carpeting has been installed on the upper level and other upgrades include the HVAC (2020), water heater (2020) and the roof (2018). Throughout, you’ll notice the brushed-nickel door knobs and hinges. The tastefully updated eat-in kitchen features stainless appliances, granite counters, modern cabinetry with brushed nickel hardware, updated light fixture, double-sink with swan-neck faucet and ceramic tile flooring. It walks out to the terrific deck overlooking a gorgeous view of treed woodlands - an ideal spot for gathering with family and friends! The cheerful living room offers beautiful hardwood floors and elegant crown molding plus a granite-topped pass-thru with shelving to the kitchen. There are some stylish updates in all the bathrooms. Upstairs, a high cathedral ceiling and contemporary light fixture add a feeling of spaciousness. All three bedrooms have lofty vaulted ceilings and two have ceiling fans. The owner’s suite has a walk-in closet. On the lower level, you’ll find the good-sized laundry/storage room, second powder room and the wonderful rec room with its cozy fireplace with slate surround and a detailed wood mantel illuminated by eye-ball lights. It leads out to the beautiful paver patio and fully fenced-in rear grounds. Be sure to take care of all Manchester Lakes’ many amenities like the pool, exercise room, sports courts and walking paths. This fine residence is super-close to two town centers, Metro, all commuter routes, Wegmans and more!
Townhouse Details
Home Type
- Townhome
Est. Annual Taxes
- $6,846
Year Built
- Built in 1993
Lot Details
- 1,700 Sq Ft Lot
- Back Yard Fenced
HOA Fees
- $174 Monthly HOA Fees
Home Design
- Colonial Architecture
- Permanent Foundation
- Vinyl Siding
Interior Spaces
- Property has 3 Levels
- 1 Fireplace
- Views of Woods
- Walk-Out Basement
Kitchen
- Stove
- Ice Maker
- Dishwasher
- Stainless Steel Appliances
- Disposal
Bedrooms and Bathrooms
- 3 Bedrooms
Laundry
- Dryer
- Washer
Parking
- Assigned parking located at #428, 429
- Parking Lot
- 2 Assigned Parking Spaces
Outdoor Features
- Deck
- Patio
Schools
- Lane Elementary School
- Hayfield Secondary Middle School
- Hayfield Secondary High School
Utilities
- Forced Air Heating and Cooling System
- Natural Gas Water Heater
Listing and Financial Details
- Tax Lot 16
- Assessor Parcel Number 0914 10140016
Community Details
Overview
- Association fees include common area maintenance, snow removal, trash, pool(s)
- Manchester Lakes Subdivision, Stanton Floorplan
Amenities
- Picnic Area
- Party Room
Recreation
- Tennis Courts
- Community Basketball Court
- Community Playground
- Fitness Center
- Community Pool
- Jogging Path
Map
Home Values in the Area
Average Home Value in this Area
Tax History
| Year | Tax Paid | Tax Assessment Tax Assessment Total Assessment is a certain percentage of the fair market value that is determined by local assessors to be the total taxable value of land and additions on the property. | Land | Improvement |
|---|---|---|---|---|
| 2024 | $6,534 | $564,030 | $201,000 | $363,030 |
| 2023 | $6,241 | $553,030 | $190,000 | $363,030 |
| 2022 | $5,948 | $520,190 | $170,000 | $350,190 |
| 2021 | $5,648 | $481,330 | $140,000 | $341,330 |
| 2020 | $5,123 | $432,890 | $123,000 | $309,890 |
| 2019 | $5,123 | $432,890 | $123,000 | $309,890 |
| 2018 | $4,653 | $404,620 | $115,000 | $289,620 |
| 2017 | $4,698 | $404,620 | $115,000 | $289,620 |
| 2016 | $4,688 | $404,620 | $115,000 | $289,620 |
| 2015 | $4,478 | $401,250 | $115,000 | $286,250 |
| 2014 | $4,160 | $373,570 | $105,000 | $268,570 |
Property History
| Date | Event | Price | Change | Sq Ft Price |
|---|---|---|---|---|
| 04/10/2025 04/10/25 | Pending | -- | -- | -- |
| 04/10/2025 04/10/25 | For Sale | $649,950 | +1.6% | $328 / Sq Ft |
| 06/13/2022 06/13/22 | Sold | $640,000 | +6.7% | $485 / Sq Ft |
| 05/14/2022 05/14/22 | Pending | -- | -- | -- |
| 05/12/2022 05/12/22 | For Sale | $599,900 | +37.9% | $454 / Sq Ft |
| 07/08/2016 07/08/16 | Sold | $434,900 | 0.0% | $265 / Sq Ft |
| 05/24/2016 05/24/16 | Pending | -- | -- | -- |
| 05/20/2016 05/20/16 | For Sale | $434,900 | -- | $265 / Sq Ft |
Deed History
| Date | Type | Sale Price | Title Company |
|---|---|---|---|
| Deed | $640,000 | Hazelwood Title | |
| Warranty Deed | $434,900 | Universal Title | |
| Deed | $164,000 | -- |
Mortgage History
| Date | Status | Loan Amount | Loan Type |
|---|---|---|---|
| Open | $499,200 | New Conventional | |
| Previous Owner | $63,700 | Credit Line Revolving | |
| Previous Owner | $10,000 | Credit Line Revolving | |
| Previous Owner | $417,000 | New Conventional | |
| Previous Owner | $50,000 | Credit Line Revolving | |
| Previous Owner | $190,000 | Credit Line Revolving | |
| Previous Owner | $255,900 | New Conventional | |
| Previous Owner | $156,000 | No Value Available |
Similar Homes in Alexandria, VA
Source: Bright MLS
MLS Number: VAFX2230412
APN: 0914-10140016
- 6001 Mersey Oaks Way Unit 6A
- 6008 Ellesmere Ct Unit 17B
- 6154 Joust Ln
- 6016 Wescott Hills Way
- 6929B Mary Caroline Cir
- 6082 Essex House Square Unit A
- 6035D Curtier Dr
- 6036 Alexander Ave
- 6016C Curtier Dr Unit C
- 6804 Signature Cir
- 7022 Darby Towne Ct
- 6118A Essex House Square
- 6949 Banchory Ct
- 6102 Manchester Park Cir
- 7311 Hayfield Rd Unit A
- 7017 Chesley Search Way
- 5811 Clapham Rd
- 6901 Victoria Dr Unit I
- 6905 Victoria Dr Unit A
- 6908 Victoria Dr Unit J
