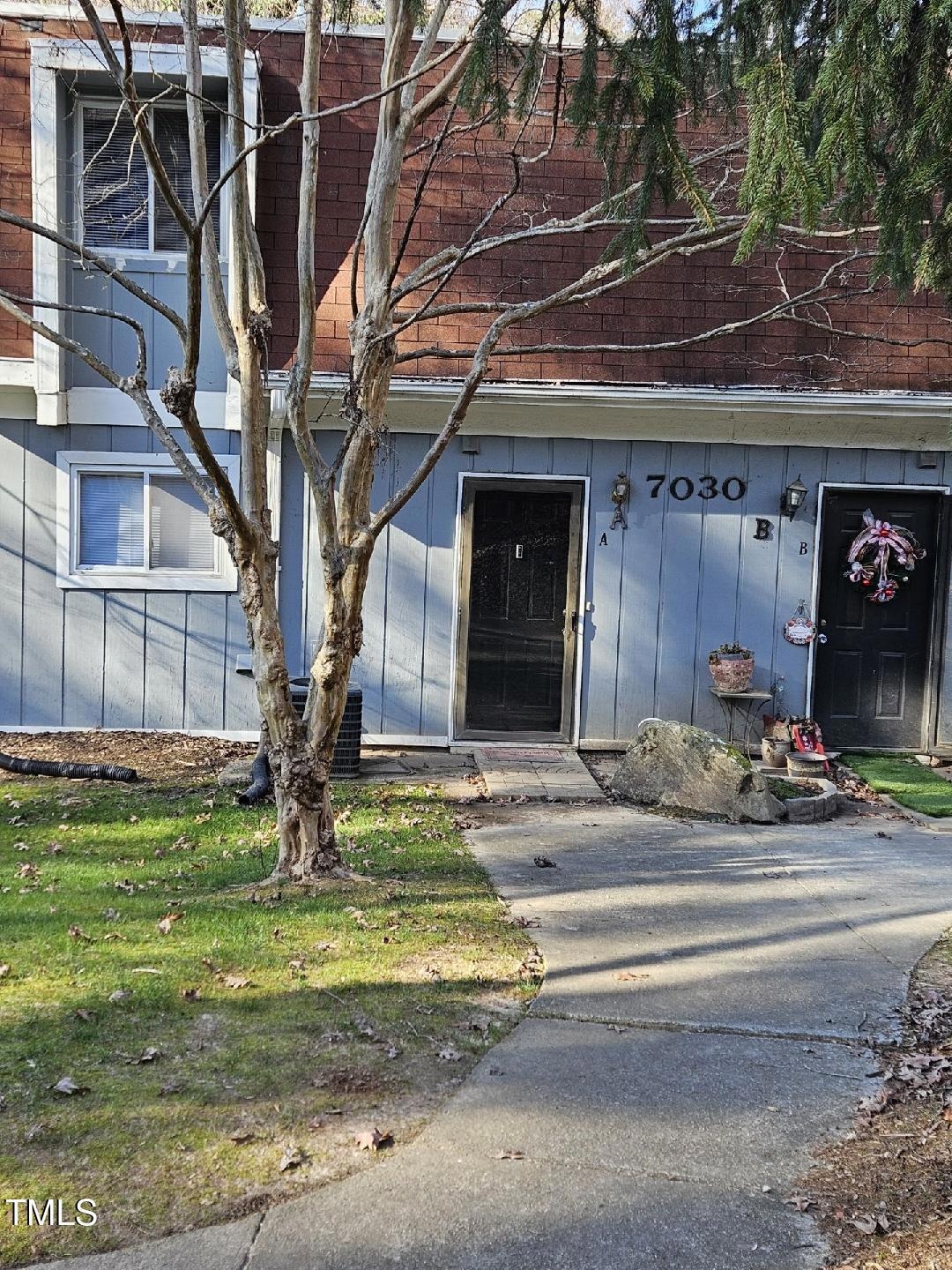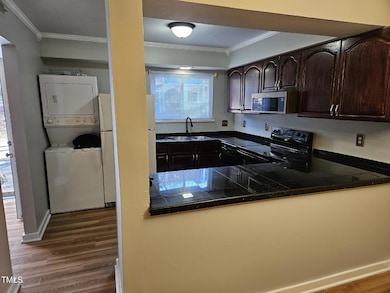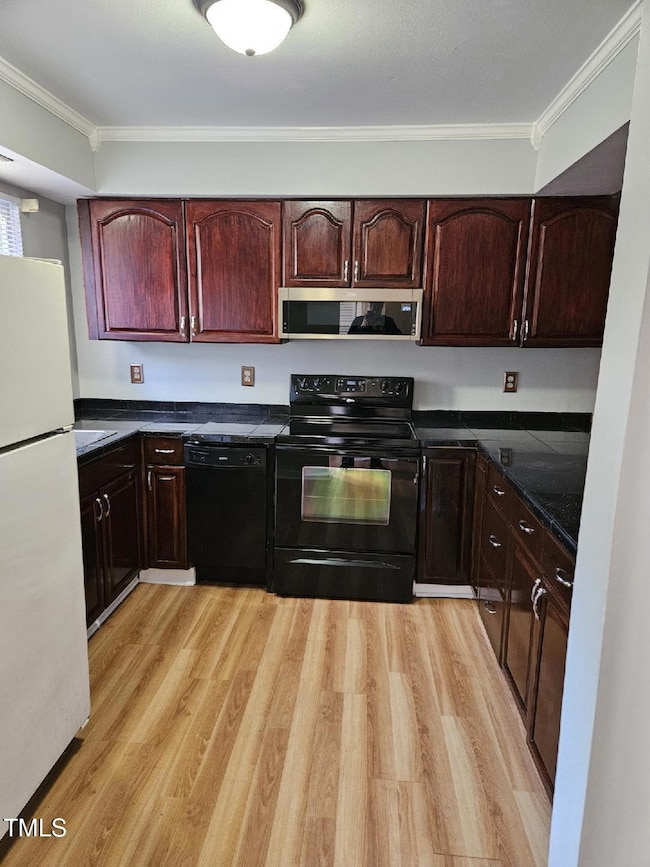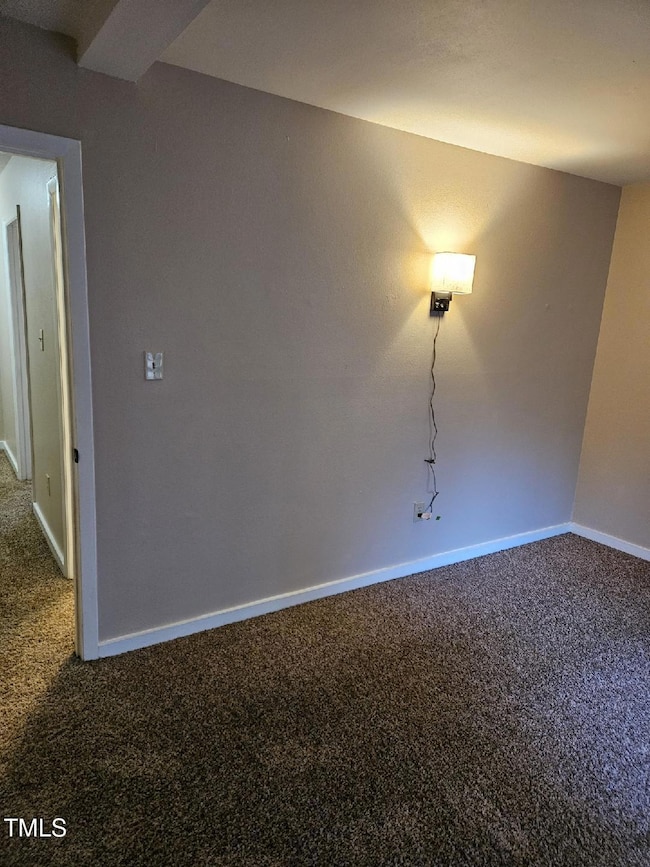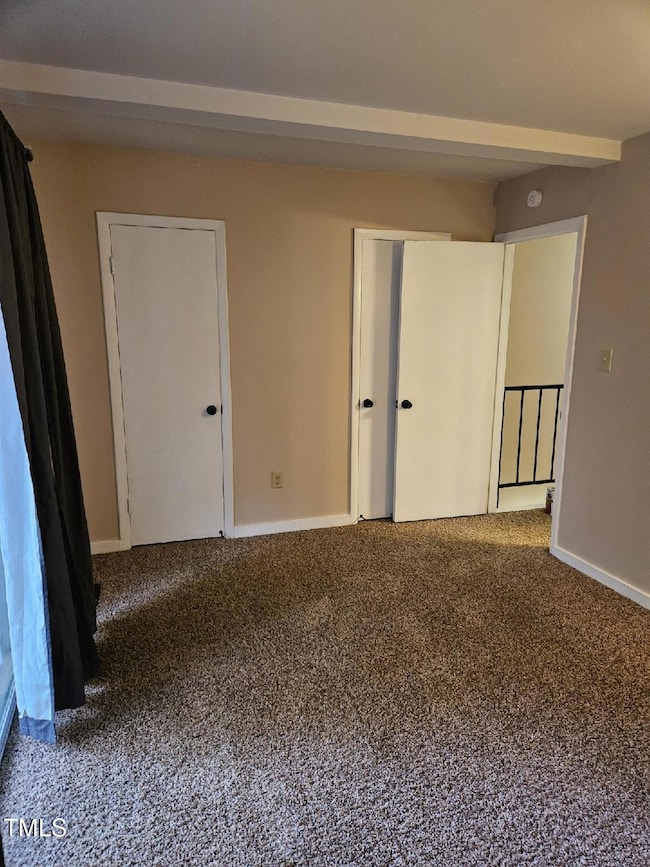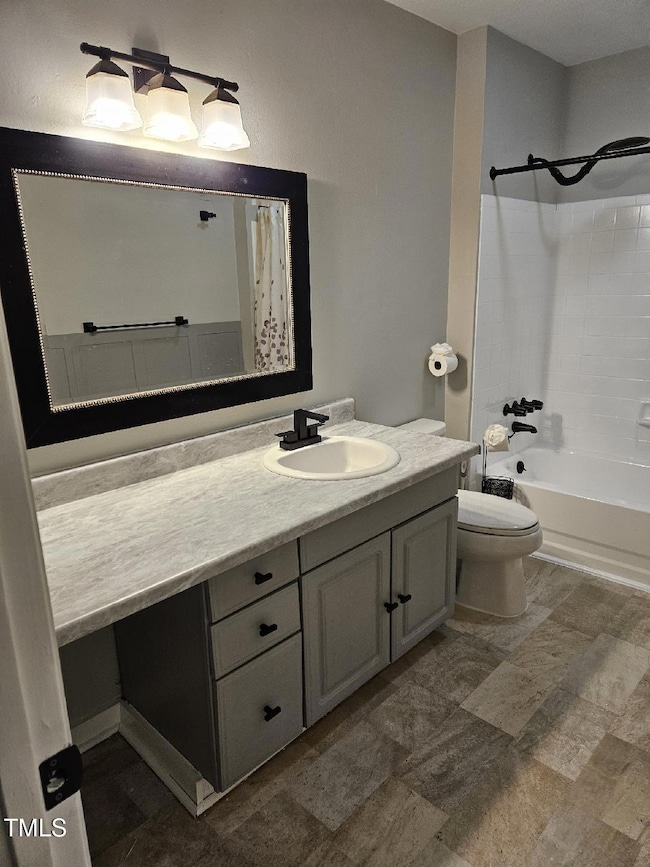
7030 Longstreet Dr Unit A Raleigh, NC 27615
Estimated payment $1,443/month
Total Views
24,416
2
Beds
1.5
Baths
1,080
Sq Ft
$173
Price per Sq Ft
Highlights
- Traditional Architecture
- Tile Countertops
- Forced Air Heating and Cooling System
- Balcony
- Sliding Doors
- Combination Dining and Living Room
About This Home
Come see your ready to move in home in the heart of Raleigh...this two bedroom condo has fresh paint throughout ,laminate flooring on the ground floor and new microwave... some updates...both I 440 and I 540 are within minutes....North Hills shopping minutes away.. Perfect for first time homebuyer or investor.
Property Details
Home Type
- Multi-Family
Est. Annual Taxes
- $1,650
Year Built
- Built in 1975 | Remodeled
HOA Fees
- $262 Monthly HOA Fees
Home Design
- Traditional Architecture
- Slab Foundation
- Shingle Roof
- Vertical Siding
- Lead Paint Disclosure
Interior Spaces
- 1,080 Sq Ft Home
- 2-Story Property
- Sliding Doors
- Combination Dining and Living Room
Kitchen
- Free-Standing Electric Range
- Microwave
- Dishwasher
- Tile Countertops
Flooring
- Carpet
- Laminate
Bedrooms and Bathrooms
- 2 Bedrooms
Laundry
- Laundry in Kitchen
- Stacked Washer and Dryer
Parking
- 10 Parking Spaces
- Common or Shared Parking
- 10 Open Parking Spaces
- Unassigned Parking
Schools
- Green Elementary School
- Carroll Middle School
- Sanderson High School
Utilities
- Forced Air Heating and Cooling System
- Heat Pump System
- Electric Water Heater
Additional Features
- Balcony
- Two or More Common Walls
Community Details
- Association fees include ground maintenance, trash, water
- Stoney Hollow Condo Association, Phone Number (919) 787-9000
- Stoney Hollow Subdivision
- Maintained Community
- Community Parking
Listing and Financial Details
- Property held in a trust
Map
Create a Home Valuation Report for This Property
The Home Valuation Report is an in-depth analysis detailing your home's value as well as a comparison with similar homes in the area
Home Values in the Area
Average Home Value in this Area
Property History
| Date | Event | Price | Change | Sq Ft Price |
|---|---|---|---|---|
| 01/02/2025 01/02/25 | For Sale | $187,000 | -- | $173 / Sq Ft |
Source: Doorify MLS
Similar Homes in Raleigh, NC
Source: Doorify MLS
MLS Number: 10068883
Nearby Homes
- 7036 Longstreet Dr Unit B
- 7002 Longstreet Dr Unit C
- 7124 Longstreet Dr Unit B
- 7040 Longstreet Dr Unit C
- 7126 Longstreet Dr Unit A
- 6734 Chauncey Dr
- 7313 Longstreet Dr
- 7412 Barberry Ct
- 1105 Terrace Ct
- 7205 Sandy Creek Dr Unit H2
- 6750 Olde Province Ct
- 6520 Thetford Ct
- 6568 English Oaks Dr
- 6548 English Oaks Dr
- 7317 Sandy Creek Dr
- 7653 Summerglen Dr
- 7305 Sandy Creek Dr Unit O4
- 6539 English Oaks Dr
- 7725 Longstreet Dr
- 7715 Bernadette Ln Unit 321D
