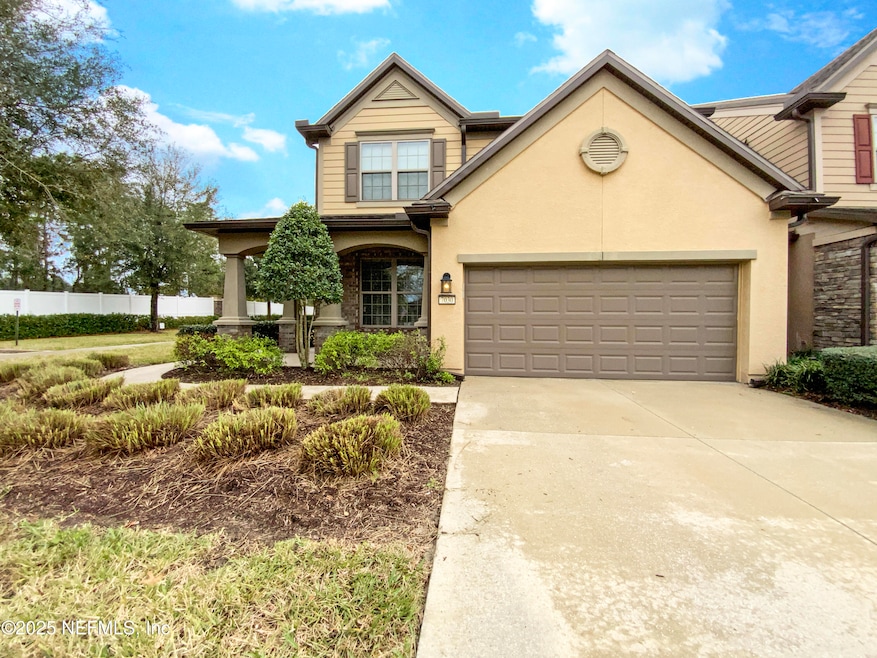
7030 Peppercorn Ct Jacksonville, FL 32258
Del Rio NeighborhoodEstimated payment $2,781/month
Highlights
- Fitness Center
- Clubhouse
- Tile Flooring
- Bartram Springs Elementary School Rated A-
- 2 Car Attached Garage
- Central Heating and Cooling System
About This Home
Check out this stunner! Discover a bright interior tied together with a neutral color palette. Step into the kitchen, complete with an eye catching stylish backsplash. Relax in your primary suite with a walk in closet included. The primary bathroom is fully equipped with a separate tub and shower, double sinks, and plenty of under sink storage. Like what you hear? Come see it for yourself!
Listing Agent
OPENDOOR BROKERAGE, LLC. Brokerage Email: homes@opendoor.com License #3303983
Co-Listing Agent
OPENDOOR BROKERAGE, LLC. Brokerage Email: homes@opendoor.com License #3523396
Townhouse Details
Home Type
- Townhome
Est. Annual Taxes
- $4,377
Year Built
- Built in 2016
HOA Fees
- $278 Monthly HOA Fees
Parking
- 2 Car Attached Garage
Home Design
- Shingle Roof
Interior Spaces
- 2,106 Sq Ft Home
- 2-Story Property
Kitchen
- Microwave
- Dishwasher
Flooring
- Carpet
- Tile
Bedrooms and Bathrooms
- 3 Bedrooms
Schools
- Bartram Springs Elementary School
- Twin Lakes Academy Middle School
- Mandarin High School
Additional Features
- 5,227 Sq Ft Lot
- Central Heating and Cooling System
Listing and Financial Details
- Assessor Parcel Number 1681331780
Community Details
Overview
- Bayberry At Bartram Park Community Association, In Association
- Bayberry Subdivision
Amenities
- Clubhouse
Recreation
- Fitness Center
Map
Home Values in the Area
Average Home Value in this Area
Tax History
| Year | Tax Paid | Tax Assessment Tax Assessment Total Assessment is a certain percentage of the fair market value that is determined by local assessors to be the total taxable value of land and additions on the property. | Land | Improvement |
|---|---|---|---|---|
| 2024 | $4,377 | $238,634 | -- | -- |
| 2023 | $4,272 | $231,684 | $0 | $0 |
| 2022 | $3,965 | $224,936 | $0 | $0 |
| 2021 | $3,789 | $218,385 | $0 | $0 |
| 2020 | $3,756 | $215,370 | $0 | $0 |
| 2019 | $3,718 | $210,528 | $0 | $0 |
| 2018 | $3,677 | $206,603 | $0 | $0 |
| 2017 | $3,637 | $202,354 | $22,000 | $180,354 |
| 2016 | $1,076 | $22,000 | $0 | $0 |
| 2015 | $1,121 | $24,000 | $0 | $0 |
Property History
| Date | Event | Price | Change | Sq Ft Price |
|---|---|---|---|---|
| 04/24/2025 04/24/25 | Price Changed | $383,000 | -0.5% | $182 / Sq Ft |
| 04/03/2025 04/03/25 | Price Changed | $385,000 | -0.8% | $183 / Sq Ft |
| 03/06/2025 03/06/25 | Price Changed | $388,000 | -2.0% | $184 / Sq Ft |
| 02/26/2025 02/26/25 | For Sale | $396,000 | -- | $188 / Sq Ft |
Deed History
| Date | Type | Sale Price | Title Company |
|---|---|---|---|
| Warranty Deed | $337,700 | Os National | |
| Deed | $251,600 | -- |
Similar Homes in Jacksonville, FL
Source: realMLS (Northeast Florida Multiple Listing Service)
MLS Number: 2072482
APN: 168133-1780
- 7033 Buroak Ct
- 7023 Buroak Ct
- 7010 Buroak Ct
- 7000 Butterfield Ct
- 7024 Butterfly Ct
- 7018 Beauhaven Ct
- 7035 Beauhaven Ct
- 7035 Berrybrook Dr
- 7002 Coldwater Dr
- 14315 Dovewind Ct
- 6995 Coldwater Dr
- 7118 Crispin Cove Dr
- 14457 Serenoa Dr
- 14457 Garden Gate Dr
- 7048 Bartram Preserve Pkwy
- 14456 Garden Gate Dr
- 14562 Serenoa Dr
- 7030 Roundleaf Dr
- 6997 Woody Vine Dr
- 6536 Arching Branch Cir






