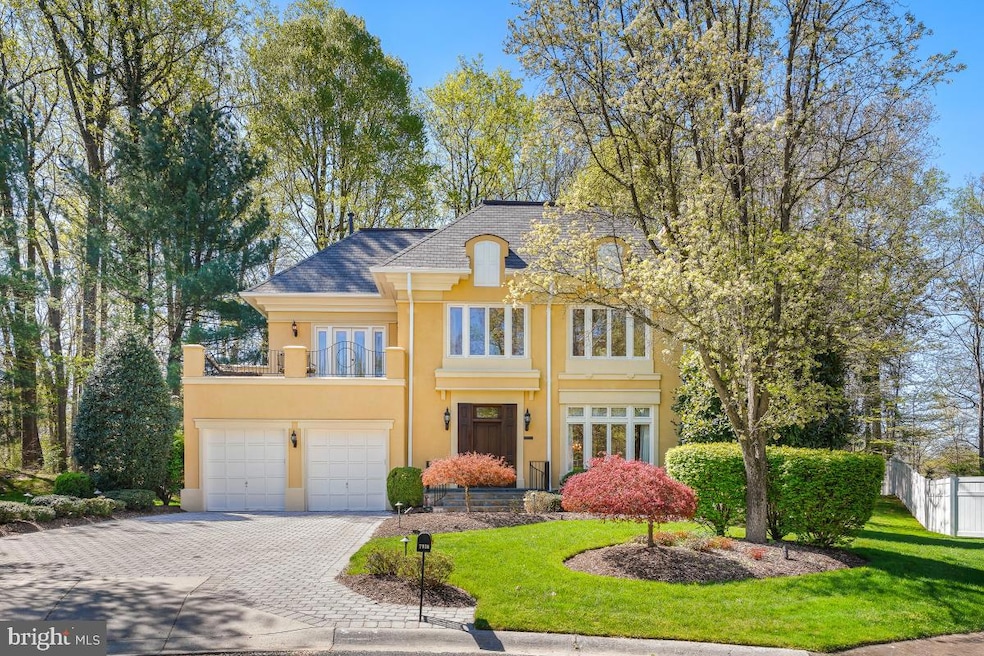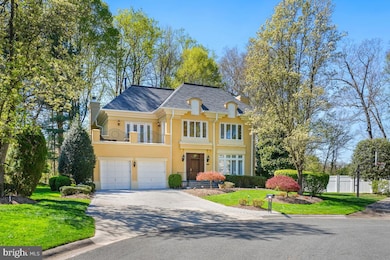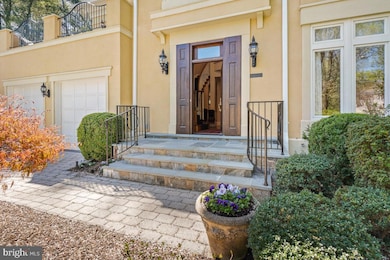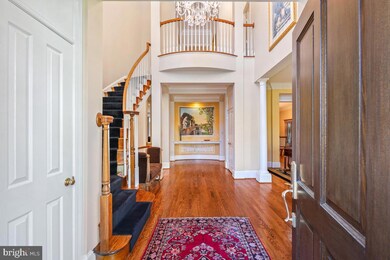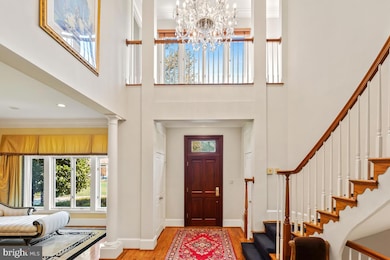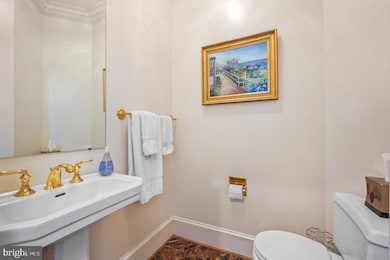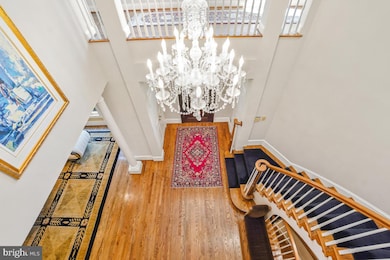
7030 Winterberry Ln Bethesda, MD 20817
Woodhaven NeighborhoodEstimated payment $13,666/month
Highlights
- View of Trees or Woods
- Curved or Spiral Staircase
- Recreation Room
- Burning Tree Elementary School Rated A
- Private Lot
- Wooded Lot
About This Home
Welcome to 7030 Winterberry Lane - a rarely available stucco residence, tucked away on a lovely cul-de-sac in the prestigious Frenchman’s Creek community. Located within the top-ranked Whitman School Cluster, this residence offers over 6,200 square feet of refined living space on nearly of an acre, enveloped by mature trees and manicured landscaping for ultimate privacy.Step through a grand mahogany front door into the dramatic two-story foyer, where soaring ceilings and floor-to-ceiling custom windows flood the elegant living and dining rooms with natural light. Gleaming hardwood floors extend throughout the main and upper levels, complementing the home’s refined finishes.The spacious gourmet kitchen, complete with a sunlit breakfast area, flows seamlessly into the spacious family room, anchored by a striking marble-surround wood-burning fireplace. Relax while enjoying the panoramic views of majestic trees through the expansive windows.A richly appointed wood-paneled library offers a serene retreat, perfect for a home office or quiet reading nook, featuring a wet bar and tranquil corner views.Upstairs, retreat to the lavish primary suite with a sitting room, two spacious walk-in closets, a separate dressing area, and a luxurious marble bath with jacuzzi tub and dual marble vanities. Two of the bedrooms open to a private balcony, ideal for sipping morning coffee or enjoying sunset views. A fourth bedroom suite has built-in bookcases and could also be used as a study.The expansive walkout lower level is perfect for a nanny or in-law suite, complete with space for a home theater, an exercise room, laundry room, and multiple storage spaces.Outdoor living is a dream, with professionally landscaped grounds, custom lighting, and a spacious grassy side yard—perfect for hosting summer gatherings or enjoying a game of catch.Recent Upgrades Include:New Roof, Gutter Guards & Downspouts (2024)Dual-Zone HVAC Systems (2022 & 2023)Ideally located just minutes from downtown Bethesda, DC, and Northern Virginia, this home offers unparalleled access to upscale shopping, fine dining, and major commuter routes.
Open House Schedule
-
Sunday, April 27, 20251:00 to 3:00 pm4/27/2025 1:00:00 PM +00:004/27/2025 3:00:00 PM +00:00Join us to tour a rarely available stucco residence, tucked away on a lovely cul-de-sac in the prestigious Frenchman’s Creek community. Located within the top-ranked Whitman School Cluster, this residence offers over 6,200 square feet of refined living space on nearly ¾ of an acre, enveloped by mature trees and manicured landscaping for ultimate privacy.Add to Calendar
Home Details
Home Type
- Single Family
Est. Annual Taxes
- $17,258
Year Built
- Built in 1996
Lot Details
- 0.65 Acre Lot
- Cul-De-Sac
- Extensive Hardscape
- Private Lot
- Sprinkler System
- Wooded Lot
- Backs to Trees or Woods
- Property is in very good condition
- Property is zoned R90
Parking
- 2 Car Attached Garage
- Garage Door Opener
Home Design
- Transitional Architecture
- Slab Foundation
- Architectural Shingle Roof
- Stucco
Interior Spaces
- Property has 3 Levels
- Curved or Spiral Staircase
- Crown Molding
- Paneling
- Two Story Ceilings
- Recessed Lighting
- Wood Burning Fireplace
- Fireplace With Glass Doors
- Double Pane Windows
- Window Treatments
- Entrance Foyer
- Family Room
- Living Room
- Dining Room
- Library
- Recreation Room
- Bonus Room
- Storage Room
- Utility Room
- Home Gym
- Views of Woods
Kitchen
- Eat-In Kitchen
- Cooktop
- Built-In Microwave
- Dishwasher
- Kitchen Island
- Trash Compactor
- Disposal
Flooring
- Wood
- Carpet
- Ceramic Tile
Bedrooms and Bathrooms
- 4 Bedrooms
- En-Suite Primary Bedroom
- Walk-In Closet
Laundry
- Laundry Room
- Laundry on lower level
- Dryer
- Washer
Finished Basement
- Basement Fills Entire Space Under The House
- Sump Pump
- Basement Windows
Home Security
- Home Security System
- Fire Sprinkler System
Outdoor Features
- Balcony
- Exterior Lighting
- Playground
Schools
- Burning Tree Elementary School
- Thomas W. Pyle Middle School
- Walt Whitman High School
Utilities
- Zoned Heating and Cooling System
- Natural Gas Water Heater
- Cable TV Available
Community Details
- No Home Owners Association
- Built by 4 L LMTD PRT.
- Frenchmans Creek Subdivision, Beauchamp Floorplan
Listing and Financial Details
- Tax Lot 58
- Assessor Parcel Number 160702898112
Map
Home Values in the Area
Average Home Value in this Area
Tax History
| Year | Tax Paid | Tax Assessment Tax Assessment Total Assessment is a certain percentage of the fair market value that is determined by local assessors to be the total taxable value of land and additions on the property. | Land | Improvement |
|---|---|---|---|---|
| 2024 | $17,258 | $1,429,700 | $878,300 | $551,400 |
| 2023 | $16,242 | $1,403,233 | $0 | $0 |
| 2022 | $15,214 | $1,376,767 | $0 | $0 |
| 2021 | $11,698 | $1,350,300 | $880,500 | $469,800 |
| 2020 | $14,811 | $1,350,200 | $0 | $0 |
| 2019 | $14,768 | $1,350,100 | $0 | $0 |
| 2018 | $14,763 | $1,350,000 | $838,600 | $511,400 |
| 2017 | $14,348 | $1,289,900 | $0 | $0 |
| 2016 | -- | $1,229,800 | $0 | $0 |
| 2015 | $14,000 | $1,169,700 | $0 | $0 |
| 2014 | $14,000 | $1,169,700 | $0 | $0 |
Property History
| Date | Event | Price | Change | Sq Ft Price |
|---|---|---|---|---|
| 04/18/2025 04/18/25 | For Sale | $2,195,000 | -- | $451 / Sq Ft |
Deed History
| Date | Type | Sale Price | Title Company |
|---|---|---|---|
| Gift Deed | -- | None Listed On Document | |
| Deed | $200,000 | None Available | |
| Deed | $709,794 | -- |
Mortgage History
| Date | Status | Loan Amount | Loan Type |
|---|---|---|---|
| Previous Owner | $265,000 | Credit Line Revolving | |
| Previous Owner | $1,090,000 | New Conventional | |
| Previous Owner | $114,500 | Credit Line Revolving | |
| Previous Owner | $74,500 | Commercial | |
| Previous Owner | $1,127,000 | New Conventional | |
| Previous Owner | $114,000 | Credit Line Revolving | |
| Previous Owner | $1,000,000 | New Conventional | |
| Previous Owner | $200,000 | Unknown |
Similar Homes in Bethesda, MD
Source: Bright MLS
MLS Number: MDMC2175320
APN: 07-02898112
- 7708 Beech Tree Rd
- 7025 Selkirk Dr
- 7316 Helmsdale Rd
- 8300 Burdette Rd Unit 616
- 7917 Maryknoll Ave
- 7548 Sebago Rd
- 7807 Winterberry Place
- 7821 Maryknoll Ave
- 7125 Darby Rd
- 7805 Cayuga Ave
- 5905 Landon Ln
- 7115 Crail Dr
- 7100 Darby Rd
- 8609 Darby Place
- 7105 Darby Rd
- 8305 Loring Dr
- 8605 Burning Tree Rd
- 8609 Burning Tree Rd
- 7601 Maryknoll Ave
- 8524 W Howell Rd
