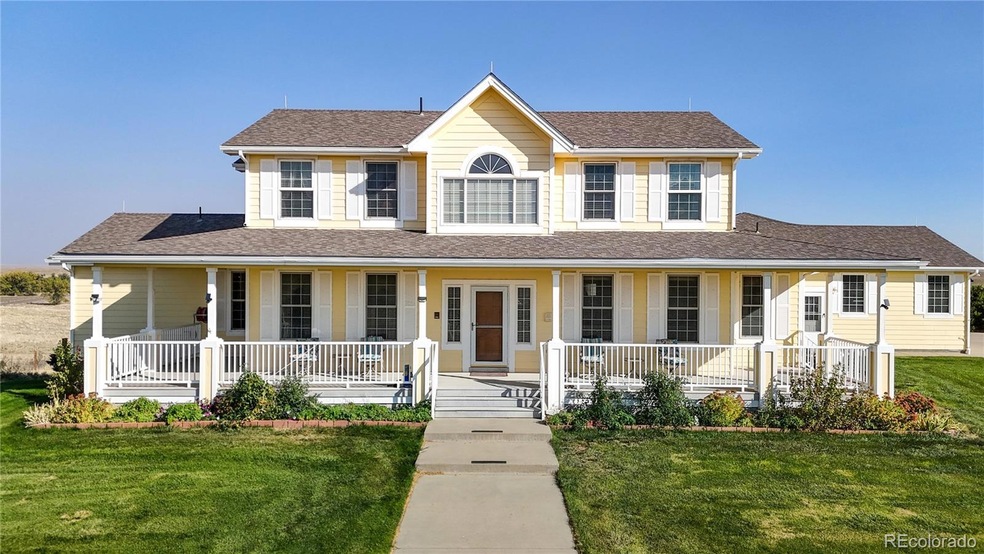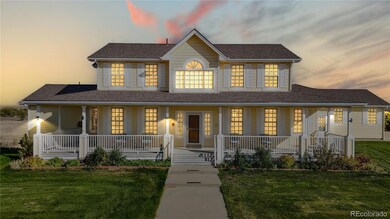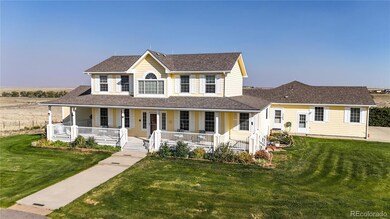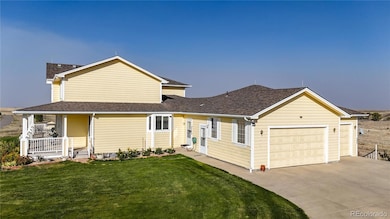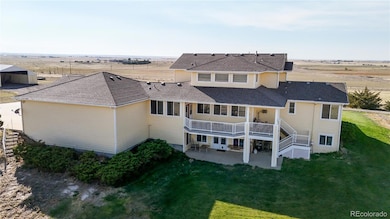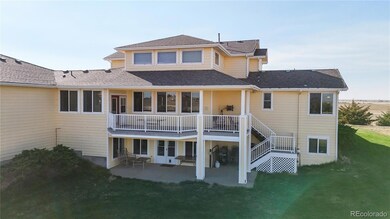Highlights
- Horses Allowed On Property
- 39.99 Acre Lot
- Pasture Views
- Primary Bedroom Suite
- Open Floorplan
- Contemporary Architecture
About This Home
As of February 2025Price Reduced $10K! Wow! Gorgeous custom home on 40 acres. Big country kitchen with over 100 cabinets, oversized island, two kitchen sinks, massive walk-in pantry. Solid oak doors and trim package. Large main floor primary suite complete with en-suite bath and jacuzzi tub. Two upstairs bedrooms each have a dedicated en-suite baths. Big walk-out basement w/ epoxy floor, secondary kitchen, and a 3/4 bath. Fiberoptic line to home for excellent internet connectivity. Two wrap around Trex decks in front and back. Central vacuum system for easy clean-up. Awesome geothermal heating and cooling system. Electric is the only utility for everything - no propane, gas, or water bills. Two water heaters. Asphalt driveway w/ alarm. Three car garage with a 4th tandem bay or work space. Carport made of 3 40' shipping container storage units w/ electricity - could easily add a loft. Two fenced pastures, loafing shed with heated water source for animals. Electric fences. Deep well for better quality and longevity. Radon mitigation in place. RV hookup complete with RV dumping. Buyer to verify all.
Last Agent to Sell the Property
4% Realty Brokerage Email: toddbinns@yahoo.com,303-601-9530 License #100029449
Home Details
Home Type
- Single Family
Est. Annual Taxes
- $2,329
Year Built
- Built in 2002
Lot Details
- 39.99 Acre Lot
- Open Space
- Landscaped
- Suitable For Grazing
- Secluded Lot
- Corner Lot
- Level Lot
- Front and Back Yard Sprinklers
- Meadow
- Private Yard
- Garden
Parking
- 4 Car Attached Garage
- 4 Carport Spaces
- Parking Storage or Cabinetry
- Tandem Parking
- Driveway
- 1 RV Parking Space
Home Design
- Contemporary Architecture
- Frame Construction
- Composition Roof
- Radon Mitigation System
- Concrete Perimeter Foundation
Interior Spaces
- 2-Story Property
- Open Floorplan
- Central Vacuum
- Vaulted Ceiling
- Entrance Foyer
- Family Room with Fireplace
- Dining Room
- Bonus Room
- Pasture Views
Kitchen
- Eat-In Kitchen
- Oven
- Microwave
- Dishwasher
- Kitchen Island
- Granite Countertops
Flooring
- Wood
- Carpet
Bedrooms and Bathrooms
- Primary Bedroom Suite
- Walk-In Closet
Laundry
- Laundry Room
- Dryer
- Washer
Unfinished Basement
- Walk-Out Basement
- Basement Fills Entire Space Under The House
- Interior and Exterior Basement Entry
- Sump Pump
- Bedroom in Basement
- Crawl Space
Home Security
- Radon Detector
- Fire and Smoke Detector
Schools
- Byers Public Elementary And Middle School
- Byers Public High School
Farming
- Livestock Fence
- Loafing Shed
- Pasture
Utilities
- Central Air
- Pellet Stove burns compressed wood to generate heat
- Geothermal Heating and Cooling
- 220 Volts
- Private Water Source
- Well
- Septic Tank
- High Speed Internet
Additional Features
- Smoke Free Home
- Wrap Around Porch
- Horses Allowed On Property
Community Details
- No Home Owners Association
- Byers Subdivision
Listing and Financial Details
- Exclusions: INCLUSIONS: Driveway alarm, security system, patio furniture, kitchen appliances including refrigerator, pantry refrigerator, and central vacuum accessories. EXCLUSIONS: Personal items, pantry freezer, basement refrigerator, and chest freezers.
- Assessor Parcel Number 034051724
Map
Home Values in the Area
Average Home Value in this Area
Property History
| Date | Event | Price | Change | Sq Ft Price |
|---|---|---|---|---|
| 02/14/2025 02/14/25 | Sold | $1,065,000 | -2.3% | $329 / Sq Ft |
| 01/04/2025 01/04/25 | Price Changed | $1,090,000 | -0.9% | $337 / Sq Ft |
| 10/11/2024 10/11/24 | For Sale | $1,100,000 | -- | $340 / Sq Ft |
Tax History
| Year | Tax Paid | Tax Assessment Tax Assessment Total Assessment is a certain percentage of the fair market value that is determined by local assessors to be the total taxable value of land and additions on the property. | Land | Improvement |
|---|---|---|---|---|
| 2024 | $2,329 | $42,311 | -- | -- |
| 2023 | $2,329 | $42,311 | $0 | $0 |
| 2022 | $2,390 | $42,787 | $0 | $0 |
| 2021 | $2,393 | $42,787 | $0 | $0 |
| 2020 | $2,220 | $42,087 | $0 | $0 |
| 2019 | $2,061 | $42,087 | $0 | $0 |
| 2018 | $1,896 | $38,393 | $0 | $0 |
| 2017 | $1,880 | $38,393 | $0 | $0 |
| 2016 | $1,816 | $34,503 | $0 | $0 |
| 2015 | $1,804 | $34,503 | $0 | $0 |
| 2014 | -- | $20,441 | $0 | $0 |
| 2013 | -- | $21,010 | $0 | $0 |
Mortgage History
| Date | Status | Loan Amount | Loan Type |
|---|---|---|---|
| Open | $815,000 | VA | |
| Previous Owner | $250,000 | Credit Line Revolving | |
| Previous Owner | $131,550 | Unknown | |
| Previous Owner | $220,000 | Unknown | |
| Previous Owner | $220,000 | Unknown | |
| Previous Owner | $411,230 | Construction | |
| Previous Owner | $41,300 | No Value Available |
Deed History
| Date | Type | Sale Price | Title Company |
|---|---|---|---|
| Special Warranty Deed | $1,065,000 | Land Title Guarantee | |
| Warranty Deed | $59,000 | Land Title |
Source: REcolorado®
MLS Number: 8952319
APN: 1985-00-0-00-317
- 1222 S County Road 185
- 2203 S County Road 185
- 65960 E Evans Place
- 165 S Co Road 197
- 4295 S County Road 193
- 253 E 8th Ave
- 15 S Co Road 197
- 767 S Main St
- 738 S Main St
- 51 W 6th Place
- 363 S Owens St
- 252 S Owens St
- 470 S Mcdonnell St
- 244 S Fetzer St
- 313 W 3rd Ave
- 922 S Bradbury Rd
- 2255 Calhoun Byers Rd
- 62681 E Hampden Place
- 67500 E Co Road 38
- 9 Timberlake Ct
