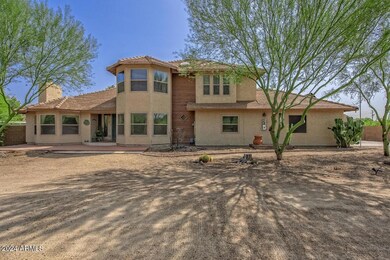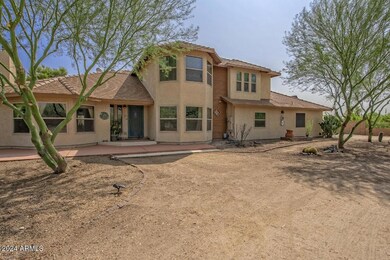
7031 N Perryville Rd Unit 101 Waddell, AZ 85355
Citrus Park NeighborhoodHighlights
- Barn
- Horse Stalls
- RV Gated
- Canyon View High School Rated A-
- Private Pool
- Solar Power System
About This Home
As of January 2025Welcome to Waddell! Take a look at this charming 4-bedroom, 3-bath home situated on nearly 2 acres of irrigated horse property with stunning views of the White Tank Mountain. The unique interior features a modern kitchen with granite countertops, black appliances, and a large breakfast bar, ideal for entertaining. The primary suite offers a walk-in closet and en-suite bath. Saltio tile flooring, fireplaces & a floating stair case with wrought iron railing. Solar system for energy savings. Life outdoors, enjoy a sparkling swimming pool, a detached metal garage for ample storage or projects, and expansive space for horses or other animals including a few covered stalls & a tack shed. Embrace serene, versatile living in this ideal location!
Home Details
Home Type
- Single Family
Est. Annual Taxes
- $2,731
Year Built
- Built in 1987
Lot Details
- 1.89 Acre Lot
- Desert faces the front and back of the property
- Block Wall Fence
- Front and Back Yard Sprinklers
- Grass Covered Lot
HOA Fees
- $40 Monthly HOA Fees
Parking
- 2 Car Garage
- Circular Driveway
- RV Gated
Home Design
- Roof Updated in 2021
- Wood Frame Construction
- Composition Roof
Interior Spaces
- 3,434 Sq Ft Home
- 2-Story Property
- Ceiling Fan
- Double Pane Windows
- Family Room with Fireplace
- 2 Fireplaces
- Living Room with Fireplace
- Mountain Views
Kitchen
- Eat-In Kitchen
- Breakfast Bar
- Kitchen Island
- Granite Countertops
Flooring
- Carpet
- Tile
Bedrooms and Bathrooms
- 5 Bedrooms
- Primary Bathroom is a Full Bathroom
- 4 Bathrooms
- Dual Vanity Sinks in Primary Bathroom
- Hydromassage or Jetted Bathtub
- Bathtub With Separate Shower Stall
Pool
- Private Pool
- Fence Around Pool
- Diving Board
Outdoor Features
- Covered patio or porch
- Outdoor Storage
Schools
- Belen Soto Elementary School
- Canyon View High School
Horse Facilities and Amenities
- Horses Allowed On Property
- Horse Stalls
Utilities
- Refrigerated Cooling System
- Heating Available
- Septic Tank
- High Speed Internet
- Cable TV Available
Additional Features
- Solar Power System
- Barn
Community Details
- Association fees include (see remarks)
- Citrus Glen Association, Phone Number (602) 437-4777
- Built by Custom
- Romolo Of Ariz 42 Lot 453 Subdivision
Listing and Financial Details
- Tax Lot 453
- Assessor Parcel Number 502-21-001-C
Map
Home Values in the Area
Average Home Value in this Area
Property History
| Date | Event | Price | Change | Sq Ft Price |
|---|---|---|---|---|
| 01/16/2025 01/16/25 | Sold | $790,000 | +0.6% | $230 / Sq Ft |
| 11/14/2024 11/14/24 | For Sale | $785,000 | -- | $229 / Sq Ft |
Tax History
| Year | Tax Paid | Tax Assessment Tax Assessment Total Assessment is a certain percentage of the fair market value that is determined by local assessors to be the total taxable value of land and additions on the property. | Land | Improvement |
|---|---|---|---|---|
| 2025 | $2,731 | $37,195 | -- | -- |
| 2024 | $2,637 | $35,424 | -- | -- |
| 2023 | $2,637 | $60,510 | $12,100 | $48,410 |
| 2022 | $2,541 | $46,400 | $9,280 | $37,120 |
| 2021 | $2,742 | $38,110 | $7,620 | $30,490 |
| 2020 | $2,660 | $36,670 | $7,330 | $29,340 |
| 2019 | $2,576 | $32,570 | $6,510 | $26,060 |
| 2018 | $2,524 | $31,980 | $6,390 | $25,590 |
| 2017 | $2,373 | $28,900 | $5,780 | $23,120 |
| 2016 | $2,285 | $27,180 | $5,430 | $21,750 |
| 2015 | $2,129 | $24,680 | $4,930 | $19,750 |
Mortgage History
| Date | Status | Loan Amount | Loan Type |
|---|---|---|---|
| Open | $590,000 | New Conventional | |
| Closed | $590,000 | New Conventional | |
| Previous Owner | $50,000 | New Conventional | |
| Previous Owner | $559,440 | VA | |
| Previous Owner | $371,387 | Stand Alone Refi Refinance Of Original Loan | |
| Previous Owner | $404,489 | VA | |
| Previous Owner | $403,043 | VA | |
| Previous Owner | $402,444 | VA | |
| Previous Owner | $404,677 | VA | |
| Previous Owner | $345,564 | VA | |
| Previous Owner | $353,500 | Purchase Money Mortgage | |
| Previous Owner | $115,600 | Purchase Money Mortgage |
Deed History
| Date | Type | Sale Price | Title Company |
|---|---|---|---|
| Warranty Deed | $790,000 | Navi Title Agency | |
| Warranty Deed | $790,000 | Navi Title Agency | |
| Warranty Deed | $540,000 | Arizona Premier Title | |
| Warranty Deed | $343,700 | Security Title Agency | |
| Warranty Deed | $357,000 | Security Title Agency | |
| Warranty Deed | $190,000 | Stewart Title & Trust |
Similar Homes in Waddell, AZ
Source: Arizona Regional Multiple Listing Service (ARMLS)
MLS Number: 6779389
APN: 502-21-001C
- 6814 N 185th Ave
- 18927 W Lawrence Rd
- 6848 N 190th Ave
- 6811 N 189th Ln
- 6811 N 189th Ln
- 6811 N 189th Ln
- 6811 N 189th Ln
- 6811 N 189th Ln
- 6853 N 190th Dr
- 6811 N 189th Ln
- 6811 N 189th Ln
- 6811 N 189th Ln
- 6859 N 190th Dr
- 6818 N 190th Ave
- 6812 N 190th Ave
- 6829 N 190th Dr
- 19003 W Lawrence Rd
- 7214 N 183rd Ave
- 7113 N 183rd Ave
- 18949 W Ocotillo Rd


