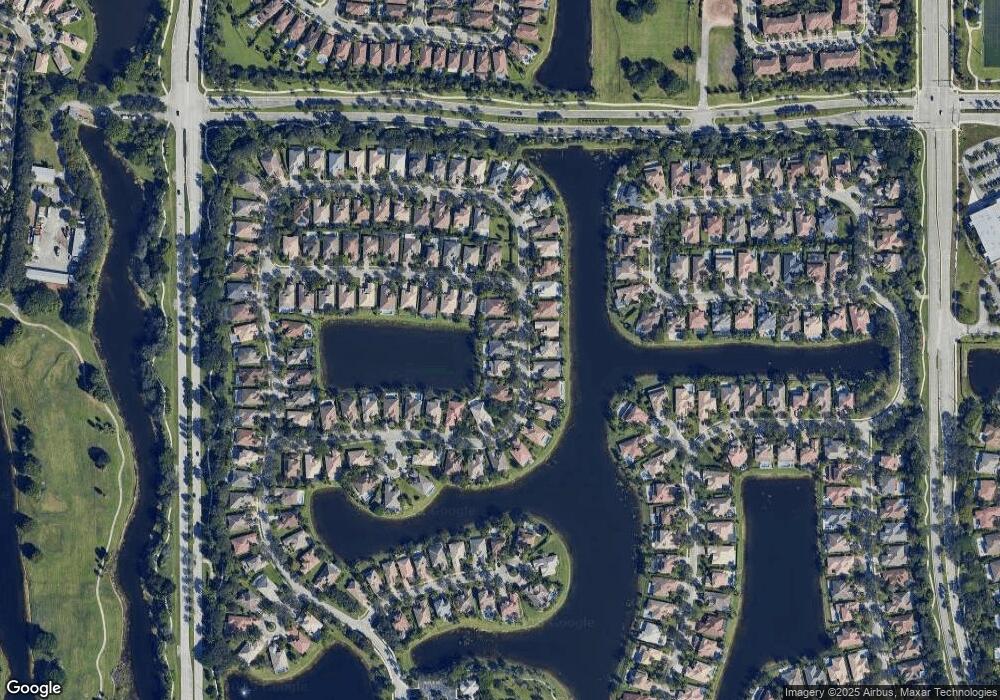
7031 NW 111th Terrace Parkland, FL 33076
Parkland Isles NeighborhoodHighlights
- 50 Feet of Waterfront
- Heated Pool
- Lake View
- Heron Heights Elementary School Rated A-
- Gated Community
- Clubhouse
About This Home
As of March 2014Live everyday like you are on vacation! ENJOY THE MOST SPECTACULAR WATERFRONT SUNSETS right from your pool & patio! This home is immaculate featuring a separate living room, formal dining room & spacious family room... just perfect for entertaining! Views of the water from most anywhere in the home. Split bedroom plan w/ spacious master suite, 2nd/3rd bedrooms adjoined by a Jack & Jill bathroom just perfect for the kids. Enjoy the beautiful clubhouse and all the amenities Parkland Isles has to offer.
Home Details
Home Type
- Single Family
Est. Annual Taxes
- $9,174
Year Built
- Built in 1999
Lot Details
- 50 Feet of Waterfront
- Lake Front
- East Facing Home
- Fenced
- Sprinkler System
HOA Fees
- $231 Monthly HOA Fees
Parking
- 2 Car Attached Garage
- Garage Door Opener
- Driveway
Home Design
- Spanish Tile Roof
Interior Spaces
- 2,493 Sq Ft Home
- 1-Story Property
- High Ceiling
- Ceiling Fan
- Blinds
- Entrance Foyer
- Family Room
- Sitting Room
- Formal Dining Room
- Utility Room
- Lake Views
Kitchen
- Breakfast Area or Nook
- Built-In Self-Cleaning Oven
- Electric Range
- Microwave
- Dishwasher
- Disposal
Flooring
- Carpet
- Tile
Bedrooms and Bathrooms
- 4 Bedrooms
- Split Bedroom Floorplan
- Walk-In Closet
- 3 Full Bathrooms
- Dual Sinks
- Roman Tub
- Separate Shower in Primary Bathroom
Laundry
- Laundry Room
- Dryer
- Washer
- Laundry Tub
Home Security
- Hurricane or Storm Shutters
- Fire and Smoke Detector
Outdoor Features
- Heated Pool
- Patio
Schools
- Park Trails Elementary School
- Westglades Middle School
- Stoneman;Dougls High School
Utilities
- Central Heating and Cooling System
- Electric Water Heater
- Cable TV Available
Listing and Financial Details
- Assessor Parcel Number 484105041200
Community Details
Overview
- Association fees include cable TV, recreation facilities, security
- Parkland Isles Subdivision, Gulfstream Floorplan
Additional Features
- Clubhouse
- Gated Community
Map
Home Values in the Area
Average Home Value in this Area
Property History
| Date | Event | Price | Change | Sq Ft Price |
|---|---|---|---|---|
| 04/22/2025 04/22/25 | Pending | -- | -- | -- |
| 04/08/2025 04/08/25 | Price Changed | $874,900 | -2.8% | $354 / Sq Ft |
| 03/27/2025 03/27/25 | For Sale | $899,900 | +80.0% | $364 / Sq Ft |
| 03/12/2014 03/12/14 | Sold | $500,000 | -2.9% | $201 / Sq Ft |
| 02/10/2014 02/10/14 | Pending | -- | -- | -- |
| 01/24/2014 01/24/14 | For Sale | $515,000 | -- | $207 / Sq Ft |
Tax History
| Year | Tax Paid | Tax Assessment Tax Assessment Total Assessment is a certain percentage of the fair market value that is determined by local assessors to be the total taxable value of land and additions on the property. | Land | Improvement |
|---|---|---|---|---|
| 2025 | -- | $701,220 | -- | -- |
| 2024 | $13,723 | $701,220 | -- | -- |
| 2023 | $13,723 | $579,530 | $0 | $0 |
| 2022 | $11,898 | $526,850 | $0 | $0 |
| 2021 | $10,619 | $478,960 | $109,440 | $369,520 |
| 2020 | $10,250 | $461,150 | $109,440 | $351,710 |
| 2019 | $10,287 | $457,410 | $109,440 | $347,970 |
| 2018 | $10,295 | $450,840 | $109,440 | $341,400 |
| 2017 | $10,059 | $444,280 | $0 | $0 |
| 2016 | $10,132 | $437,720 | $0 | $0 |
| 2015 | $10,277 | $433,040 | $0 | $0 |
| 2014 | $9,699 | $394,410 | $0 | $0 |
| 2013 | -- | $368,150 | $109,430 | $258,720 |
Mortgage History
| Date | Status | Loan Amount | Loan Type |
|---|---|---|---|
| Open | $255,000 | Adjustable Rate Mortgage/ARM | |
| Closed | $255,000 | Adjustable Rate Mortgage/ARM |
Deed History
| Date | Type | Sale Price | Title Company |
|---|---|---|---|
| Warranty Deed | $500,000 | Attorney | |
| Deed | $282,500 | -- |
Similar Homes in the area
Source: BeachesMLS (Greater Fort Lauderdale)
MLS Number: F1273644
APN: 48-41-05-04-1200
- 7088 NW 111th Terrace
- 6948 NW 110th Ln
- 11272 NW 71st Ct
- 7009 NW 113th Ave
- 10885 NW 71st Ct
- 10864 NW 72nd Place
- 6882 NW 108th Ave
- 6842 NW 108th Ave
- 10873 NW 73rd Ct Unit 10873
- 7161 NW 115th Way
- 10667 NW 69th St
- 11319 NW 65th Manor
- 10645 NW 69th Place
- 11635 NW 71st Place
- 7528 NW 112th Terrace
- 11655 NW 71st Place
- 6803 NW 116th Ave
- 7503 NW 113th Ave
- 6450 NW 110th Ave
- 6437 NW 108th Terrace
