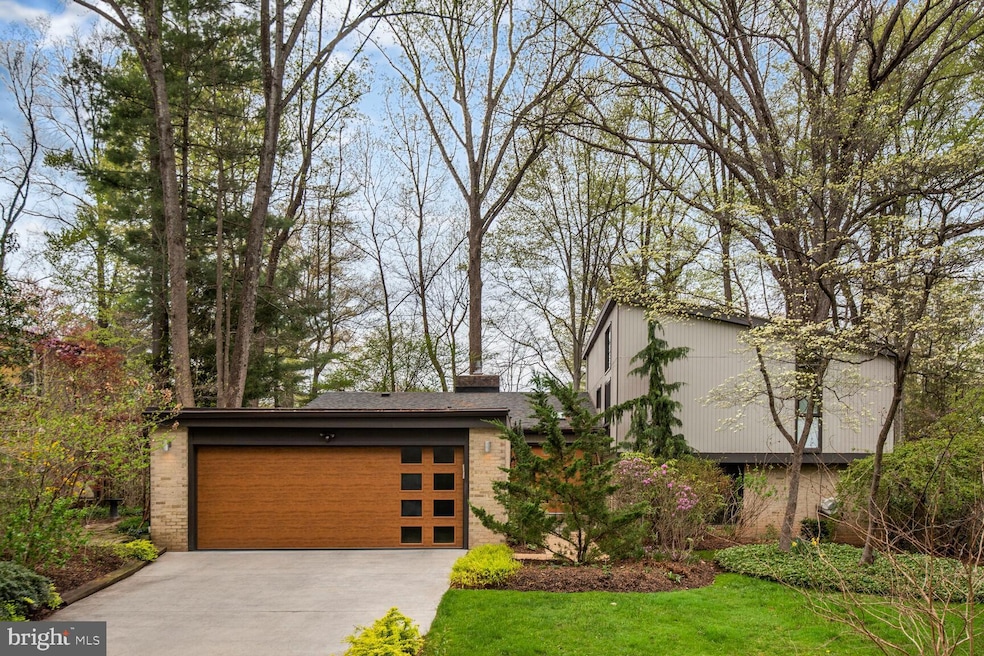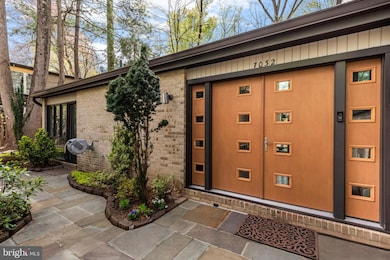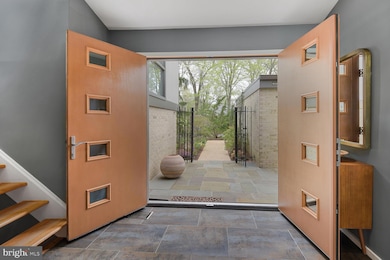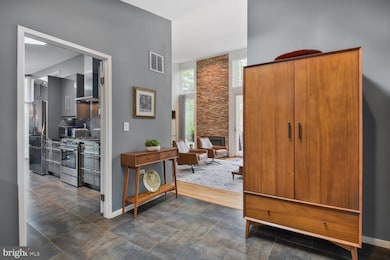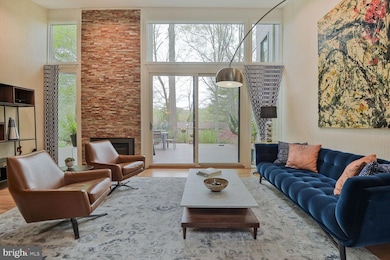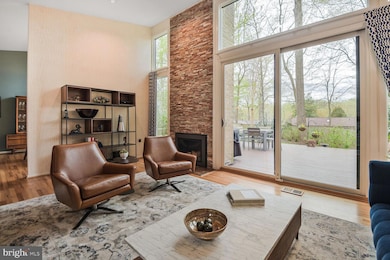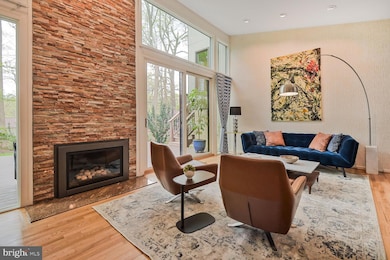
7032 Buxton Terrace Bethesda, MD 20817
Cabin John NeighborhoodEstimated payment $10,269/month
Highlights
- Contemporary Architecture
- Wood Flooring
- No HOA
- Carderock Springs Elementary School Rated A
- 2 Fireplaces
- 2 Car Detached Garage
About This Home
Welcome to 7032 Buxton Terrace, a magnificently updated residence in the sought-after South Carderock Springs neighborhood of Bethesda. This modern home features soaring ceilings, expansive windows, and an open layout that seamlessly blends indoor and outdoor living. Set on a prime lot, it boasts beautifully landscaped front and backyards—your own private oasis for relaxing or entertaining.
With four spacious bedrooms—including a beautifully appointed primary suite—and three stylishly renovated Porcelanosa bathrooms, comfort and elegance abound. The expansive family room is perfect for gatherings, while the recreation room offers even more space to unwind and enjoy. The renovated kitchen is a chef’s dream, complete with Bosch stainless steel appliances, premium countertops, and a separate eat-in area. A formal dining room adds the perfect touch for hosting guests.
Step outside to a private patio, deck, and fenced yard—ideal for peaceful mornings or lively evenings under the stars. Additional features include skylights, recessed lighting, hardwood and carpeted floors, and two cozy fireplaces with gas inserts.
Perfectly located just minutes from the Carderock Springs Swim and Tennis Club, the C&O Canal, and Seven Locks Local Park, this home offers a rare blend of tranquility and convenience with easy access to DC, Northern Virginia, and downtown Bethesda.
Don’t miss the opportunity to own this stunning, move-in ready home in one of Bethesda’s most desirable neighborhoods.
Home Details
Home Type
- Single Family
Est. Annual Taxes
- $12,813
Year Built
- Built in 1971
Lot Details
- 0.28 Acre Lot
- Property is Fully Fenced
- Extensive Hardscape
- Property is in very good condition
- Property is zoned R200
Parking
- 2 Car Detached Garage
- Front Facing Garage
- Driveway
Home Design
- Contemporary Architecture
- Brick Exterior Construction
- Shingle Roof
- Asphalt Roof
- Wood Siding
- Vinyl Siding
Interior Spaces
- Property has 4 Levels
- 2 Fireplaces
- Fireplace With Glass Doors
- Gas Fireplace
- Finished Basement
- Basement Fills Entire Space Under The House
Kitchen
- Stove
- Microwave
- Ice Maker
- Dishwasher
- Disposal
Flooring
- Wood
- Carpet
- Luxury Vinyl Plank Tile
Bedrooms and Bathrooms
Laundry
- Laundry on lower level
- Dryer
- Washer
Outdoor Features
- Exterior Lighting
Schools
- Carderock Springs Elementary School
- Thomas W. Pyle Middle School
- Walt Whitman High School
Utilities
- Forced Air Heating and Cooling System
- Natural Gas Water Heater
Community Details
- No Home Owners Association
- Carderock Springs Subdivision
Listing and Financial Details
- Tax Lot 49
- Assessor Parcel Number 160700699996
Map
Home Values in the Area
Average Home Value in this Area
Tax History
| Year | Tax Paid | Tax Assessment Tax Assessment Total Assessment is a certain percentage of the fair market value that is determined by local assessors to be the total taxable value of land and additions on the property. | Land | Improvement |
|---|---|---|---|---|
| 2024 | $12,813 | $1,049,500 | $0 | $0 |
| 2023 | $11,343 | $983,500 | $0 | $0 |
| 2022 | $10,086 | $917,500 | $569,100 | $348,400 |
| 2021 | $9,353 | $888,933 | $0 | $0 |
| 2020 | $9,353 | $860,367 | $0 | $0 |
| 2019 | $9,001 | $831,800 | $517,400 | $314,400 |
| 2018 | $8,986 | $831,800 | $517,400 | $314,400 |
| 2017 | $9,142 | $831,800 | $0 | $0 |
| 2016 | $7,929 | $838,800 | $0 | $0 |
| 2015 | $7,929 | $813,733 | $0 | $0 |
| 2014 | $7,929 | $788,667 | $0 | $0 |
Property History
| Date | Event | Price | Change | Sq Ft Price |
|---|---|---|---|---|
| 04/10/2025 04/10/25 | For Sale | $1,648,500 | -- | $390 / Sq Ft |
Deed History
| Date | Type | Sale Price | Title Company |
|---|---|---|---|
| Deed | $850,000 | -- | |
| Deed | $850,000 | -- | |
| Deed | $850,000 | -- | |
| Deed | $850,000 | -- | |
| Deed | -- | -- | |
| Deed | -- | -- | |
| Deed | $430,000 | -- | |
| Deed | -- | -- |
Mortgage History
| Date | Status | Loan Amount | Loan Type |
|---|---|---|---|
| Open | $417,000 | New Conventional | |
| Closed | $417,000 | New Conventional | |
| Closed | $417,000 | New Conventional |
Similar Homes in Bethesda, MD
Source: Bright MLS
MLS Number: MDMC2169646
APN: 07-00699996
- 9 Persimmon Ct
- 6629 81st St
- 8409 Carlynn Dr
- 6533 79th Place
- 8501 River Rock Terrace
- 6517 79th St
- 8222 Lilly Stone Dr
- 6427 83rd Place
- 8601 Carlynn Dr
- 6411 83rd Place
- 6408 78th St
- 6817 Capri Place
- 7616 Cabin Rd
- 6801 Capri Place
- 0 Fenway Rd
- 6514 76th St
- 6510 76th St
- 6418 Wishbone Terrace
- 8404 Peck Place
- 7509 Arden Rd
