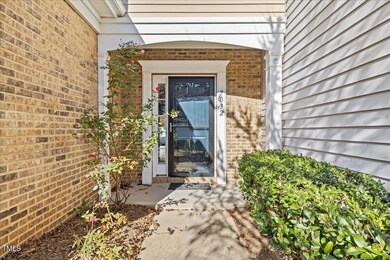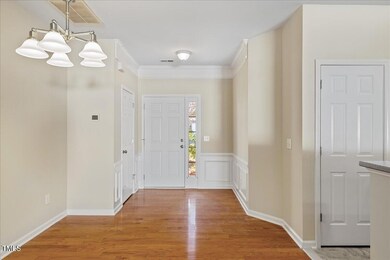
7032 Racine Way Raleigh, NC 27615
Highlights
- Transitional Architecture
- Wood Flooring
- Porch
- West Millbrook Middle School Rated A-
- High Ceiling
- 1 Car Attached Garage
About This Home
As of February 2025Charming Townhouse in North Ridge Trace - Prime North Raleigh Location
Discover this delightful 3-bedroom, 2.5-bath townhouse nestled in the sought-after North Ridge Trace community, directly across from the prestigious North Ridge subdivision. This home offers a peaceful retreat while providing exceptional convenience to everything North Raleigh has to offer.
Key Features:
Spacious Living: An inviting layout with a comfortable living room, perfect for relaxing or entertaining.
Updated Kitchen: Enjoy a well-equipped kitchen with ample storage and a cozy dining area.
Primary Suite Retreat: A spacious primary bedroom with an en-suite bath for added privacy.
Two Additional Bedrooms: Great for family, guests, or a home office.
Outdoor Living: A private patio for relaxing or hosting gatherings.
Prime Location:
Accessibility: Quick access to I-540 and a short drive to downtown Raleigh, making commuting a breeze.
Neighborhood Perks: Located near shopping, dining, and top-rated schools.
Peaceful Community: Enjoy a quiet, well-maintained neighborhood with a welcoming atmosphere.
Don't miss the opportunity to own a home in this prime North Raleigh location. Schedule your private tour today!
Townhouse Details
Home Type
- Townhome
Est. Annual Taxes
- $2,677
Year Built
- Built in 2006 | Remodeled
Lot Details
- 1,307 Sq Ft Lot
- Two or More Common Walls
HOA Fees
- $135 Monthly HOA Fees
Parking
- 1 Car Attached Garage
- Inside Entrance
- Front Facing Garage
- Garage Door Opener
- 2 Open Parking Spaces
Home Design
- Transitional Architecture
- Brick Exterior Construction
- Slab Foundation
- Shingle Roof
- Vinyl Siding
Interior Spaces
- 1,555 Sq Ft Home
- 2-Story Property
- High Ceiling
- Ceiling Fan
- Gas Log Fireplace
- Entrance Foyer
- Family Room with Fireplace
- Combination Kitchen and Dining Room
- Pull Down Stairs to Attic
Kitchen
- Electric Cooktop
- Microwave
- Dishwasher
Flooring
- Wood
- Carpet
- Tile
Bedrooms and Bathrooms
- 3 Bedrooms
- Walk-In Closet
Laundry
- Laundry on upper level
- Electric Dryer Hookup
Home Security
Outdoor Features
- Patio
- Porch
Schools
- North Ridge Elementary School
- East Millbrook Middle School
- Millbrook High School
Utilities
- Forced Air Heating and Cooling System
- Heating System Uses Natural Gas
- Gas Water Heater
- Phone Available
- Cable TV Available
Listing and Financial Details
- Assessor Parcel Number 1717948139
Community Details
Overview
- Association fees include ground maintenance, maintenance structure
- North Ridge Trace HOA, Phone Number (919) 673-8646
- Built by Pulte Homes
- To Be Added Subdivision
- Maintained Community
Security
- Storm Doors
Map
Home Values in the Area
Average Home Value in this Area
Property History
| Date | Event | Price | Change | Sq Ft Price |
|---|---|---|---|---|
| 02/24/2025 02/24/25 | Sold | $325,000 | -1.2% | $209 / Sq Ft |
| 01/11/2025 01/11/25 | Pending | -- | -- | -- |
| 12/10/2024 12/10/24 | For Sale | $329,000 | -- | $212 / Sq Ft |
Tax History
| Year | Tax Paid | Tax Assessment Tax Assessment Total Assessment is a certain percentage of the fair market value that is determined by local assessors to be the total taxable value of land and additions on the property. | Land | Improvement |
|---|---|---|---|---|
| 2024 | $2,677 | $305,907 | $70,000 | $235,907 |
| 2023 | $2,333 | $212,239 | $50,000 | $162,239 |
| 2022 | $2,169 | $212,239 | $50,000 | $162,239 |
| 2021 | $2,085 | $212,239 | $50,000 | $162,239 |
| 2020 | $2,047 | $212,239 | $50,000 | $162,239 |
| 2019 | $1,934 | $165,126 | $40,000 | $125,126 |
| 2018 | $1,824 | $165,126 | $40,000 | $125,126 |
| 2017 | $1,738 | $165,126 | $40,000 | $125,126 |
| 2016 | $1,702 | $165,126 | $40,000 | $125,126 |
| 2015 | $1,929 | $184,330 | $42,000 | $142,330 |
| 2014 | $1,830 | $184,330 | $42,000 | $142,330 |
Mortgage History
| Date | Status | Loan Amount | Loan Type |
|---|---|---|---|
| Open | $162,500 | New Conventional | |
| Closed | $162,500 | New Conventional | |
| Previous Owner | $192,000 | New Conventional | |
| Previous Owner | $161,721 | FHA | |
| Previous Owner | $140,860 | Unknown |
Deed History
| Date | Type | Sale Price | Title Company |
|---|---|---|---|
| Warranty Deed | $325,000 | None Listed On Document | |
| Warranty Deed | $325,000 | None Listed On Document | |
| Warranty Deed | $240,000 | -- | |
| Warranty Deed | $164,000 | None Available | |
| Warranty Deed | $176,500 | None Available |
Similar Homes in the area
Source: Doorify MLS
MLS Number: 10066746
APN: 1717.16-94-8139-000
- 7015 Litchford Rd
- 7217 Manor Oaks Dr
- 2340 Florida Ct
- 2213 Weybridge Dr
- 6709 Johnsdale Rd
- 6512 Johnsdale Rd
- 2326 Big Sky Ln
- 7711 Litcham Dr
- 7713 Litcham Dr
- 7715 Litcham Dr
- 7717 Litcham Dr
- 6311 Johnsdale Rd
- 6641 Clarksburg Place
- 6816 Rainwater Rd
- 2972 Berkeley Springs Place
- 6640 Clarksburg Place
- 6819 Rainwater Rd
- 7019 Litchford Rd
- 2321 Ravenhill Dr
- 6309 Litchford Rd






