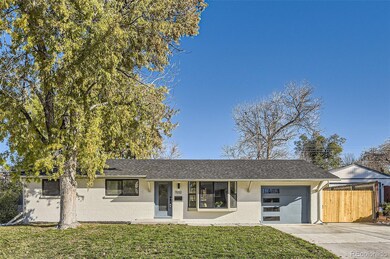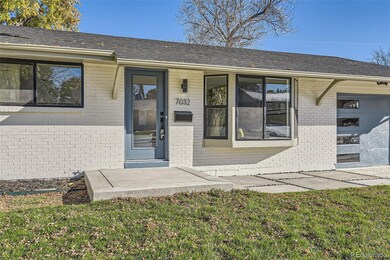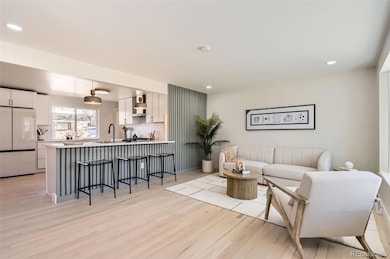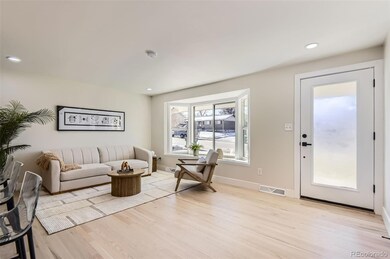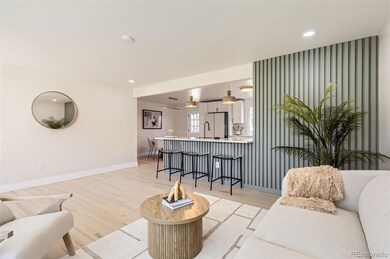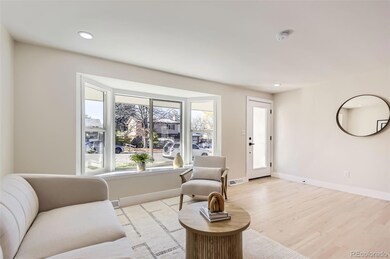
7032 S Dexter St Centennial, CO 80122
West Centennial NeighborhoodHighlights
- Deck
- Traditional Architecture
- Quartz Countertops
- Dr. Justina Ford Elementary School Rated A-
- Wood Flooring
- Private Yard
About This Home
As of December 2024Step into this impeccably renovated masterpiece transformed from top to bottom! Featuring an open floor plan and a redesigned chef's dream kitchen with brand-new cabinets, quarzt peninsula, and premium appliances, this home is a showstopper. Enjoy the glow of refinished hardwood floors as you move through to the master suite, complete with a walk-in closet, an extra secondary closet, and an en-suite bath with double sinks. The second bedroom, perfectly placed, sits next to a full bath for added convenience.
Downstairs, the finished basement offers even more: three spacious bedrooms with egress windows, a 3/4 bathroom with a shower, a wet bar perfect for entertaining, and a laundry room with an included new washer and dryer. Outside, you'll find fresh paint, a new roof, updated concrete, new HVAC system, gated RV parking new garage door and new lawn. Located near top-rated schools, restaurants, and entertainment, this house is truly ready to become your next home!
Last Agent to Sell the Property
Megastar Realty Brokerage Email: danielahurtadorealtor@gmail.com,720-369-5033 License #100080170
Home Details
Home Type
- Single Family
Est. Annual Taxes
- $3,319
Year Built
- Built in 1966 | Remodeled
Lot Details
- 10,062 Sq Ft Lot
- Property is Fully Fenced
- Level Lot
- Front and Back Yard Sprinklers
- Private Yard
Parking
- 1 Car Attached Garage
- 1 RV Parking Space
Home Design
- Traditional Architecture
- Brick Exterior Construction
- Composition Roof
- Concrete Perimeter Foundation
Interior Spaces
- 1-Story Property
- Ceiling Fan
- Family Room
- Living Room
- Dining Room
- Utility Room
- Carbon Monoxide Detectors
Kitchen
- Range with Range Hood
- Dishwasher
- Quartz Countertops
- Disposal
Flooring
- Wood
- Carpet
- Tile
Bedrooms and Bathrooms
- 5 Bedrooms | 2 Main Level Bedrooms
- Walk-In Closet
Laundry
- Laundry Room
- Dryer
- Washer
Finished Basement
- Sump Pump
- Bedroom in Basement
- 3 Bedrooms in Basement
Schools
- Ford Elementary School
- Newton Middle School
- Arapahoe High School
Additional Features
- Smoke Free Home
- Deck
- Forced Air Heating and Cooling System
Community Details
- No Home Owners Association
- Nob Hill Subdivision
Listing and Financial Details
- Exclusions: Staging items
- Assessor Parcel Number 031885523
Map
Home Values in the Area
Average Home Value in this Area
Property History
| Date | Event | Price | Change | Sq Ft Price |
|---|---|---|---|---|
| 12/16/2024 12/16/24 | Sold | $645,000 | 0.0% | $583 / Sq Ft |
| 11/15/2024 11/15/24 | For Sale | $645,000 | +55.4% | $583 / Sq Ft |
| 09/04/2024 09/04/24 | Sold | $415,000 | -3.5% | $375 / Sq Ft |
| 08/20/2024 08/20/24 | For Sale | $430,000 | -- | $388 / Sq Ft |
Tax History
| Year | Tax Paid | Tax Assessment Tax Assessment Total Assessment is a certain percentage of the fair market value that is determined by local assessors to be the total taxable value of land and additions on the property. | Land | Improvement |
|---|---|---|---|---|
| 2024 | $3,319 | $31,021 | -- | -- |
| 2023 | $3,319 | $31,021 | $0 | $0 |
| 2022 | $2,904 | $25,528 | $0 | $0 |
| 2021 | $2,901 | $25,528 | $0 | $0 |
| 2020 | $2,854 | $25,833 | $0 | $0 |
| 2019 | $2,700 | $25,833 | $0 | $0 |
| 2018 | $1,972 | $18,828 | $0 | $0 |
| 2017 | $1,820 | $18,828 | $0 | $0 |
| 2016 | $2,162 | $21,763 | $0 | $0 |
| 2015 | $2,165 | $21,763 | $0 | $0 |
| 2014 | $1,613 | $15,347 | $0 | $0 |
| 2013 | -- | $15,120 | $0 | $0 |
Mortgage History
| Date | Status | Loan Amount | Loan Type |
|---|---|---|---|
| Open | $616,000 | New Conventional | |
| Previous Owner | $373,500 | Construction | |
| Previous Owner | $82,622 | FHA | |
| Previous Owner | $101,732 | FHA | |
| Previous Owner | $102,057 | FHA | |
| Previous Owner | $101,145 | FHA | |
| Previous Owner | $104,059 | FHA | |
| Previous Owner | $106,871 | FHA |
Deed History
| Date | Type | Sale Price | Title Company |
|---|---|---|---|
| Warranty Deed | $645,000 | Heritage Title | |
| Warranty Deed | $415,000 | First Alliance Title | |
| Deed | -- | -- | |
| Trustee Deed | -- | -- | |
| Deed | -- | -- | |
| Deed | -- | -- | |
| Deed | -- | -- |
Similar Homes in Centennial, CO
Source: REcolorado®
MLS Number: 2530608
APN: 2075-30-2-20-012
- 7021 S Eudora St
- 7148 S Dahlia Ct
- 5115 E Davies Dr
- 7240 S Cherry Dr
- 7009 S Forest Ct
- 7005 S Ash Cir
- 7266 S Birch St
- 7307 S Birch St
- 7142 S Hudson Ln
- 6923 S Albion St
- 7102 S Harrison Ct
- 7154 S Hudson Cir
- 3766 E Easter Cir S
- 3867 E Easter Dr
- 4027 E Geddes Cir Unit 4027
- 5555 E Briarwood Ave Unit 2601
- 6617 S Forest Way Unit E
- 4023 E Geddes Cir Unit 4023
- 6902 S Jackson Way
- 4043 E Geddes Cir Unit 4043

