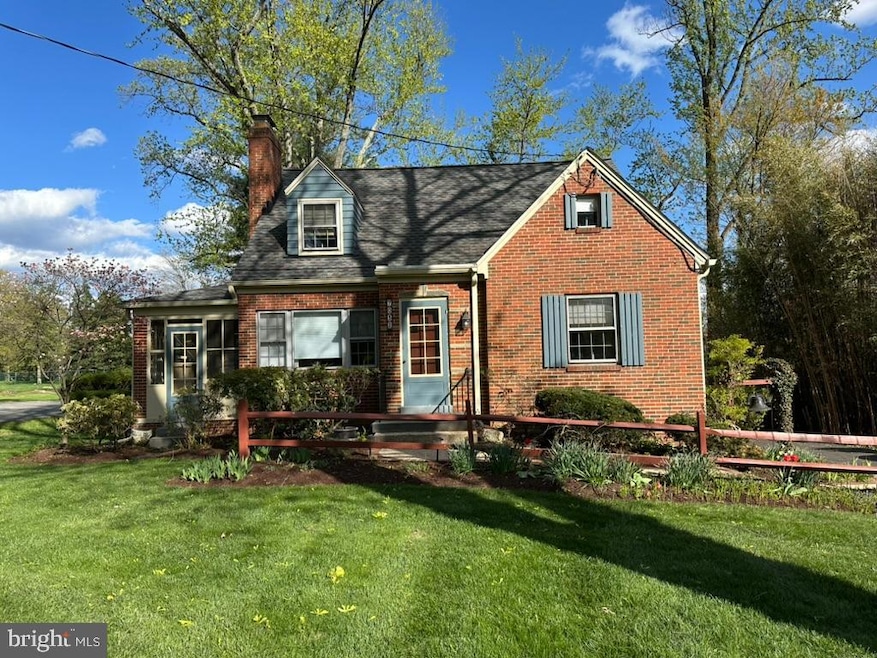
7032 Warfield Rd Gaithersburg, MD 20882
Estimated payment $3,667/month
Total Views
550
3
Beds
1.5
Baths
1,942
Sq Ft
0.49
Acres
Highlights
- Cape Cod Architecture
- Deck
- No HOA
- Laytonsville Elementary School Rated A-
- 2 Fireplaces
- 1 Car Attached Garage
About This Home
COMING SOON MAY 7!!!
Home Details
Home Type
- Single Family
Est. Annual Taxes
- $5,292
Year Built
- Built in 1946
Lot Details
- 0.49 Acre Lot
- Property is zoned R200
Parking
- 1 Car Attached Garage
- Rear-Facing Garage
- Driveway
Home Design
- Cape Cod Architecture
- Brick Exterior Construction
- Concrete Perimeter Foundation
Interior Spaces
- Property has 3 Levels
- Ceiling Fan
- 2 Fireplaces
- Finished Basement
Kitchen
- Stove
- Microwave
- Extra Refrigerator or Freezer
- Freezer
- Ice Maker
- Dishwasher
Bedrooms and Bathrooms
Laundry
- Dryer
- Washer
Outdoor Features
- Deck
- Shed
Schools
- Laytonsville Elementary School
- Gaithersburg Middle School
- Gaithersburg High School
Utilities
- Cooling System Mounted In Outer Wall Opening
- Heating System Uses Oil
- Radiant Heating System
- Electric Water Heater
Community Details
- No Home Owners Association
- Laytonsville Outside Subdivision
Listing and Financial Details
- Coming Soon on 5/8/25
- Assessor Parcel Number 160100006176
- $374 Front Foot Fee per year
Map
Create a Home Valuation Report for This Property
The Home Valuation Report is an in-depth analysis detailing your home's value as well as a comparison with similar homes in the area
Home Values in the Area
Average Home Value in this Area
Tax History
| Year | Tax Paid | Tax Assessment Tax Assessment Total Assessment is a certain percentage of the fair market value that is determined by local assessors to be the total taxable value of land and additions on the property. | Land | Improvement |
|---|---|---|---|---|
| 2024 | $5,292 | $388,300 | $0 | $0 |
| 2023 | $3,738 | $370,500 | $235,100 | $135,400 |
| 2022 | $3,539 | $365,733 | $0 | $0 |
| 2021 | $3,435 | $360,967 | $0 | $0 |
| 2020 | $3,435 | $356,200 | $235,100 | $121,100 |
| 2019 | $3,406 | $354,633 | $0 | $0 |
| 2018 | $3,390 | $353,067 | $0 | $0 |
| 2017 | $4,006 | $351,500 | $0 | $0 |
| 2016 | -- | $341,833 | $0 | $0 |
| 2015 | $3,957 | $332,167 | $0 | $0 |
| 2014 | $3,957 | $322,500 | $0 | $0 |
Source: Public Records
Mortgage History
| Date | Status | Loan Amount | Loan Type |
|---|---|---|---|
| Closed | $544,185 | Reverse Mortgage Home Equity Conversion Mortgage |
Source: Public Records
Similar Homes in Gaithersburg, MD
Source: Bright MLS
MLS Number: MDMC2177060
APN: 01-00006176
Nearby Homes
- 20821 Brooke Knolls Rd
- 20937 Brooke Knolls Rd
- 6401 Dorsey Rd
- 20816 Woodfield Rd
- 9 Augustine Ct
- 20116 Sweet Meadow Ln
- 20935 Sunnyacres Rd
- 7718 Heritage Farm Dr
- 6013 Riggs Rd
- 6001 Riggs Rd
- 21723 Rolling Ridge Ln
- 7440 Cinnabar Terrace
- 7417 Brink Rd
- 7238 Pompano Terrace
- 8012 Exodus Dr
- 19800 Falling Spring Ct
- 20016 Mattingly Terrace
- 8113 Plum Creek Dr
- 7906 Plum Creek Dr
- 32 Filbert Ct
