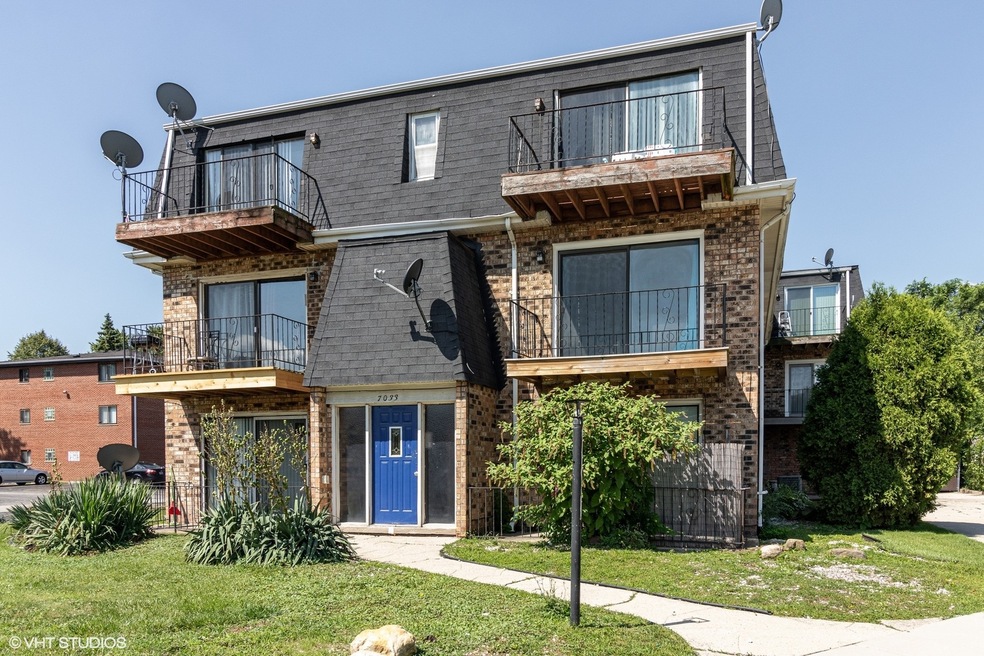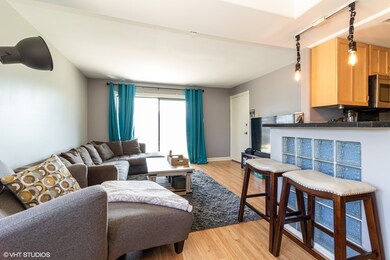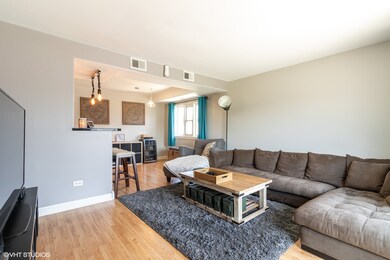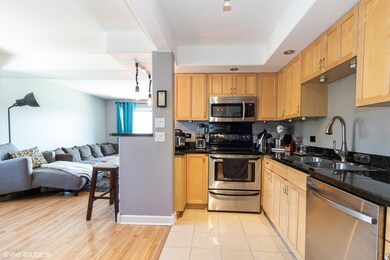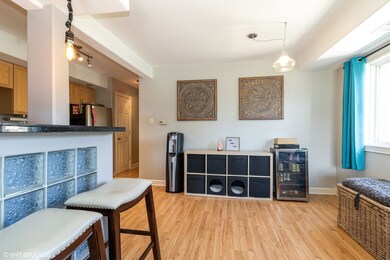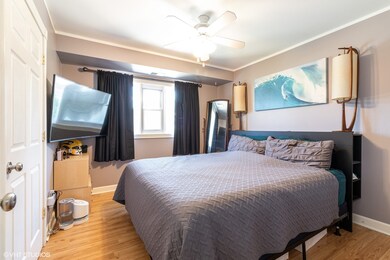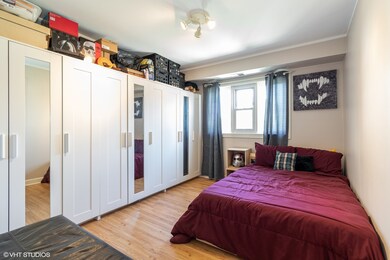
7033 Mather Ave Unit 2A Chicago Ridge, IL 60415
Highlights
- Walk-In Pantry
- Balcony
- Breakfast Bar
- Stainless Steel Appliances
- Attached Garage
- 4-minute walk to Frontier Park
About This Home
As of October 2020WOW! Beautiful 2nd floor condo unit. Unit is very clean, updated and priced to sell! It features a spacious living room with sliding glass doors to a private balcony. Lovely eat in kitchen with stainless steel appliances. 2 large bedrooms and a clean bath. Convenient and clean laundry room right out the back door! *New electric furnace and A/C - 2013. *New balcony 2018. *New dishwasher & microwave 2019. *New bathroom and dining room light fixtures 2018. *Professionally painted 2018. *Heated attached garage. *Electric appliances. *Extra storage space in white cabinets in 2nd bedroom will stay. Assessments cover water, garbage, building insurance, common area maintenance. Check out the school district! This unit has it all! Building located close to parks, community center, transportation, stores. Prepare to be impressed!
Last Agent to Sell the Property
@properties Christie's International Real Estate License #475156121

Property Details
Home Type
- Condominium
Est. Annual Taxes
- $2,586
Year Built
- 1974
Lot Details
- Southern Exposure
- East or West Exposure
HOA Fees
- $212 per month
Parking
- Attached Garage
- Heated Garage
- Parking Available
- Driveway
- Parking Included in Price
- Garage Is Owned
- Assigned Parking
Home Design
- Brick Exterior Construction
- Asphalt Shingled Roof
Interior Spaces
- Storage
- Laminate Flooring
Kitchen
- Breakfast Bar
- Walk-In Pantry
- Oven or Range
- Microwave
- Dishwasher
- Stainless Steel Appliances
Utilities
- Forced Air Heating and Cooling System
- Lake Michigan Water
Additional Features
- Balcony
- Property is near a bus stop
Community Details
- Pets Allowed
Listing and Financial Details
- Homeowner Tax Exemptions
Map
Home Values in the Area
Average Home Value in this Area
Property History
| Date | Event | Price | Change | Sq Ft Price |
|---|---|---|---|---|
| 11/19/2020 11/19/20 | Rented | $1,225 | 0.0% | -- |
| 11/12/2020 11/12/20 | For Rent | $1,225 | 0.0% | -- |
| 10/30/2020 10/30/20 | Sold | $104,000 | -9.5% | $116 / Sq Ft |
| 09/30/2020 09/30/20 | Pending | -- | -- | -- |
| 08/10/2020 08/10/20 | For Sale | $114,900 | -- | $128 / Sq Ft |
Tax History
| Year | Tax Paid | Tax Assessment Tax Assessment Total Assessment is a certain percentage of the fair market value that is determined by local assessors to be the total taxable value of land and additions on the property. | Land | Improvement |
|---|---|---|---|---|
| 2024 | $2,586 | $10,660 | $927 | $9,733 |
| 2023 | $2,586 | $10,660 | $927 | $9,733 |
| 2022 | $2,586 | $6,805 | $2,225 | $4,580 |
| 2021 | $2,480 | $6,804 | $2,225 | $4,579 |
| 2020 | $1,312 | $6,804 | $2,225 | $4,579 |
| 2019 | $1,030 | $6,393 | $2,039 | $4,354 |
| 2018 | $982 | $6,393 | $2,039 | $4,354 |
| 2017 | $1,536 | $7,992 | $2,039 | $5,953 |
| 2016 | $1,415 | $6,484 | $1,705 | $4,779 |
| 2015 | $1,353 | $6,484 | $1,705 | $4,779 |
| 2014 | $1,350 | $6,484 | $1,705 | $4,779 |
| 2013 | $1,432 | $7,190 | $1,705 | $5,485 |
Mortgage History
| Date | Status | Loan Amount | Loan Type |
|---|---|---|---|
| Closed | $83,200 | New Conventional | |
| Previous Owner | $136,852 | FHA | |
| Previous Owner | $25,000 | Credit Line Revolving | |
| Previous Owner | $83,200 | Unknown | |
| Previous Owner | $63,200 | No Value Available | |
| Previous Owner | $60,000 | Unknown | |
| Previous Owner | $60,000 | No Value Available |
Deed History
| Date | Type | Sale Price | Title Company |
|---|---|---|---|
| Warranty Deed | $104,000 | Attorney | |
| Warranty Deed | $139,000 | Multiple | |
| Warranty Deed | $110,000 | -- | |
| Warranty Deed | $79,000 | Stewart Title | |
| Warranty Deed | $114,750 | 1St American Title | |
| Warranty Deed | $68,000 | Intercounty Title |
Similar Homes in the area
Source: Midwest Real Estate Data (MRED)
MLS Number: MRD10812461
APN: 24-07-111-015-1002
- 7000 Mather Ave Unit 304
- 9708 Nottingham Ave Unit 2F
- 7011 Avon Ave
- 9826 Sayre Ave
- 9830 Sayre Ave Unit 6
- 9809 S Harlem Ave
- 7004 99th St Unit 103
- 7041 Oconnell Dr Unit 101
- 6919 W 96th St
- 7125 Oconnell Dr Unit 102
- 7024 100th St
- 9824 Normandy Ave
- 9414 S 69th Ave
- 9525 Normandy Ave
- 9758 Nashville Ave
- 7110 W 93rd Place Unit 2A
- 7117 W 93rd St Unit 102
- 6634 W 95th St Unit 1D
- 6632 W 95th St Unit 2C
- 7054 Stanford Dr
