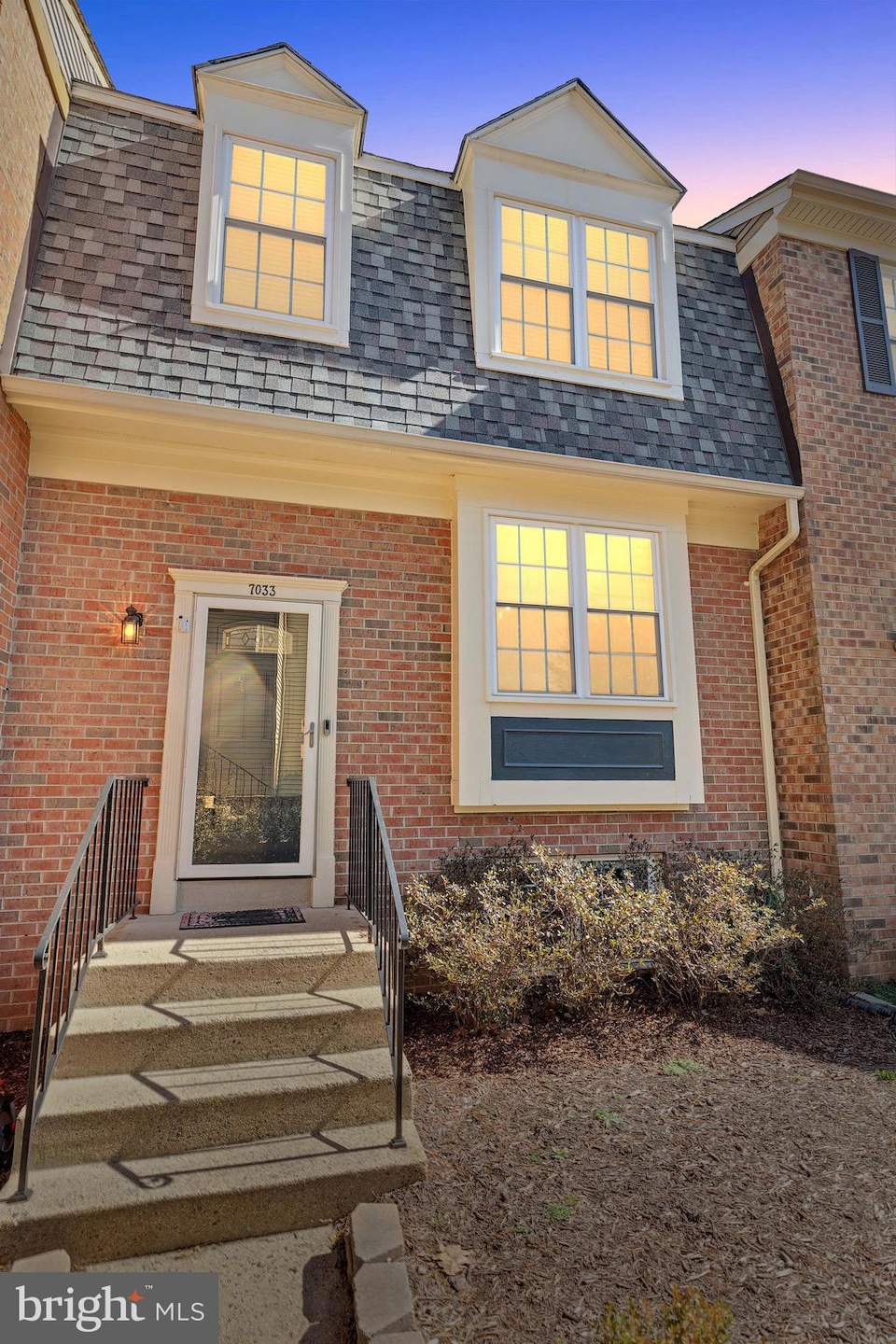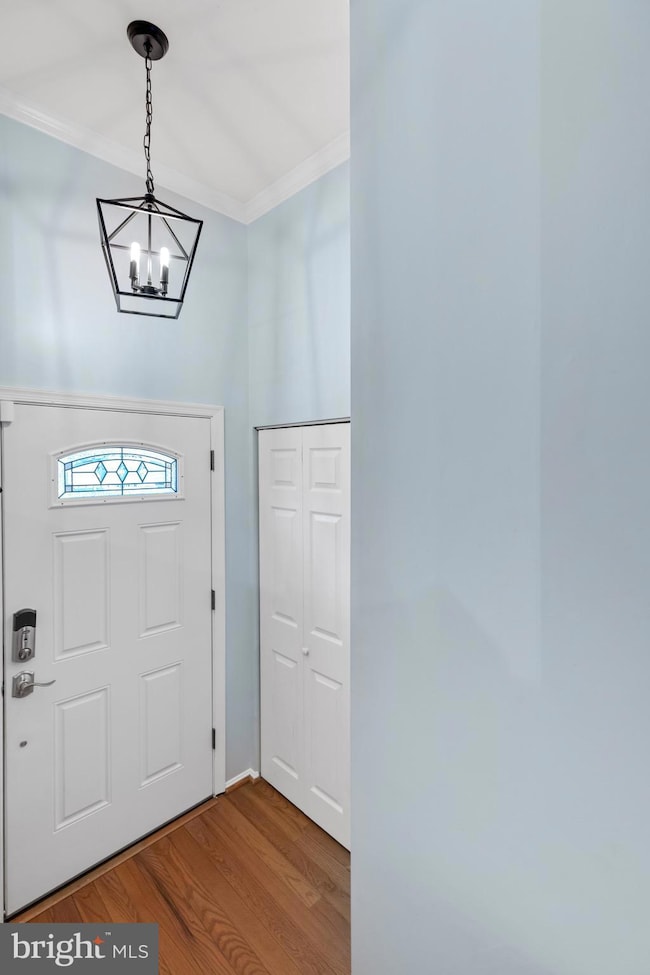
7033 Solomon Seal Ct Springfield, VA 22152
Estimated payment $4,582/month
Highlights
- Very Popular Property
- View of Trees or Woods
- Colonial Architecture
- West Springfield Elementary School Rated A
- Open Floorplan
- Deck
About This Home
Bring your buyers and their checklists, as this property checks all the boxes! From the updated, eat-in kitchen featuring an island, new stainless steel appliances (2025) to the separate dining room and spacious living room (both with Hardwood Floors) which leads to the deck with wooded views, this is a must see. Upstairs you'll find two generously sized bedrooms with ensuite bathrooms, both redone in 2021. On the lower floor, there is a third, legal bedroom which can also be used as a gym or a home office, as well as a third full bathroom. The spacious downstairs family room leads out onto the patio and fenced-in backyard, featuring a beautiful grassy area and an underground sprinkler system. This property has been updated with new HVAC (2022), Washer/Dryer (2022), Roof (2021) and Windows/Sliders/Front Door (2020), and comes with one reserved parking spot (#263) plus plenty of additional spaces throughout. Don't miss this opportunity - come see it today!
*In the West Springfield High School District*
*Amenities include: An Outdoor Pool, Tennis Courts, Trails, Tot Lots, and a Community Center.*
(Also For Rent)
Townhouse Details
Home Type
- Townhome
Est. Annual Taxes
- $6,242
Year Built
- Built in 1985 | Remodeled in 2021
Lot Details
- 1,500 Sq Ft Lot
- Backs To Open Common Area
- Cul-De-Sac
- Wood Fence
- Back Yard Fenced
- Sprinkler System
- Wooded Lot
- Backs to Trees or Woods
- Property is in excellent condition
HOA Fees
- $155 Monthly HOA Fees
Property Views
- Woods
- Garden
Home Design
- Colonial Architecture
- Asphalt Roof
- Aluminum Siding
Interior Spaces
- Property has 3 Levels
- Open Floorplan
- Vaulted Ceiling
- Wood Burning Fireplace
- Screen For Fireplace
- Fireplace Mantel
- Insulated Windows
- Window Treatments
- Window Screens
- Sliding Doors
- Insulated Doors
- Entrance Foyer
- Living Room
- Dining Room
- Recreation Room
Kitchen
- Stove
- Microwave
- Ice Maker
- Dishwasher
- Disposal
Flooring
- Wood
- Carpet
Bedrooms and Bathrooms
- En-Suite Bathroom
Laundry
- Laundry on lower level
- Dryer
- Washer
Finished Basement
- Walk-Out Basement
- Rear Basement Entry
- Natural lighting in basement
Parking
- Parking Lot
- 1 Assigned Parking Space
Outdoor Features
- Deck
- Patio
Schools
- West Springfield Elementary School
- Irving Middle School
- West Springfield High School
Utilities
- Forced Air Heating and Cooling System
- Vented Exhaust Fan
- Natural Gas Water Heater
- Cable TV Available
Listing and Financial Details
- Assessor Parcel Number 0892 13 0263
Community Details
Overview
- Association fees include insurance, snow removal, trash
- Daventry Subdivision
- Property Manager
Amenities
- Common Area
- Community Center
Recreation
- Tennis Courts
- Community Playground
- Community Pool
- Jogging Path
Pet Policy
- Pets Allowed
Map
Home Values in the Area
Average Home Value in this Area
Tax History
| Year | Tax Paid | Tax Assessment Tax Assessment Total Assessment is a certain percentage of the fair market value that is determined by local assessors to be the total taxable value of land and additions on the property. | Land | Improvement |
|---|---|---|---|---|
| 2024 | $7,022 | $606,140 | $205,000 | $401,140 |
| 2023 | $6,687 | $592,530 | $195,000 | $397,530 |
| 2022 | $6,431 | $562,360 | $175,000 | $387,360 |
| 2021 | $5,930 | $505,340 | $160,000 | $345,340 |
| 2020 | $5,604 | $473,470 | $140,000 | $333,470 |
| 2019 | $5,359 | $452,850 | $140,000 | $312,850 |
| 2018 | $4,992 | $434,120 | $135,000 | $299,120 |
| 2017 | $4,763 | $410,270 | $125,000 | $285,270 |
| 2016 | $4,636 | $400,210 | $120,000 | $280,210 |
| 2015 | $4,466 | $400,210 | $120,000 | $280,210 |
| 2014 | $4,168 | $374,350 | $110,000 | $264,350 |
Property History
| Date | Event | Price | Change | Sq Ft Price |
|---|---|---|---|---|
| 04/12/2025 04/12/25 | For Rent | $3,400 | 0.0% | -- |
| 04/12/2025 04/12/25 | For Sale | $699,999 | 0.0% | $347 / Sq Ft |
| 05/15/2023 05/15/23 | Rented | $3,300 | 0.0% | -- |
| 05/07/2023 05/07/23 | Under Contract | -- | -- | -- |
| 05/01/2023 05/01/23 | Off Market | $3,300 | -- | -- |
| 03/24/2023 03/24/23 | For Rent | $3,300 | 0.0% | -- |
| 03/23/2023 03/23/23 | Off Market | $3,300 | -- | -- |
| 02/28/2023 02/28/23 | For Rent | $3,300 | 0.0% | -- |
| 11/12/2021 11/12/21 | Sold | $582,500 | +3.1% | $289 / Sq Ft |
| 10/21/2021 10/21/21 | Pending | -- | -- | -- |
| 10/18/2021 10/18/21 | Price Changed | $565,000 | 0.0% | $280 / Sq Ft |
| 10/18/2021 10/18/21 | For Sale | $565,000 | -2.6% | $280 / Sq Ft |
| 10/11/2021 10/11/21 | Pending | -- | -- | -- |
| 09/28/2021 09/28/21 | Price Changed | $579,900 | -1.7% | $288 / Sq Ft |
| 09/07/2021 09/07/21 | Price Changed | $590,000 | -1.7% | $293 / Sq Ft |
| 08/26/2021 08/26/21 | For Sale | $600,000 | -- | $298 / Sq Ft |
Deed History
| Date | Type | Sale Price | Title Company |
|---|---|---|---|
| Deed | $582,500 | Cla Title & Escrow | |
| Warranty Deed | $364,000 | -- | |
| Warranty Deed | $409,990 | -- | |
| Deed | $350,000 | -- | |
| Deed | $320,000 | -- |
Mortgage History
| Date | Status | Loan Amount | Loan Type |
|---|---|---|---|
| Open | $603,470 | VA | |
| Previous Owner | $40,000 | Stand Alone Second | |
| Previous Owner | $364,000 | New Conventional | |
| Previous Owner | $368,910 | New Conventional | |
| Previous Owner | $280,000 | New Conventional |
Similar Homes in Springfield, VA
Source: Bright MLS
MLS Number: VAFX2232566
APN: 0892-13-0263
- 7049 Solomon Seal Ct
- 7103 Carnation Ct
- 7917 Treeside Ct
- 7844 Vervain Ct
- 7762 Camp David Dr
- 6806 Hathaway St
- 8012 Readington Ct
- 7818 Rose Garden Ln
- 6901 Rolling Rd
- 8116 Viola St
- 7318 Spring View Ct
- 7396 Stream Way
- 7507 Hooes Rd
- 8074 Whitlers Creek Ct
- 8121 Truro Ct
- 6623 Burlington Place
- 7708 Harwood Place
- 8091 Whitlers Creek Ct
- 7931 Bethelen Woods Ln
- 6704 Emporia Ct






