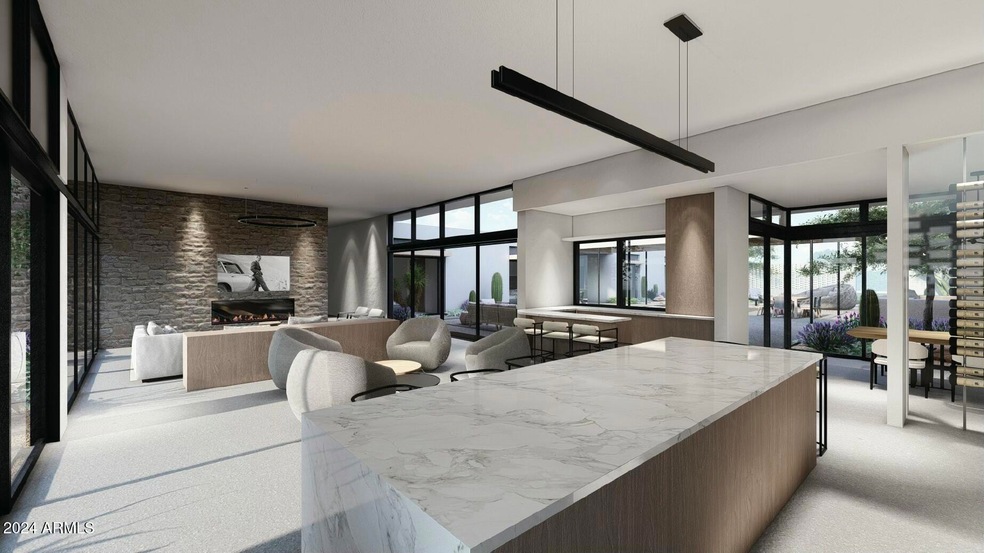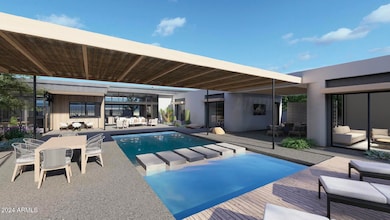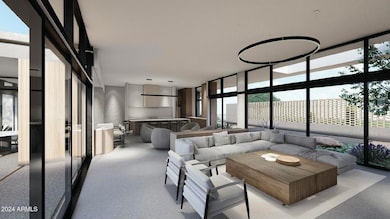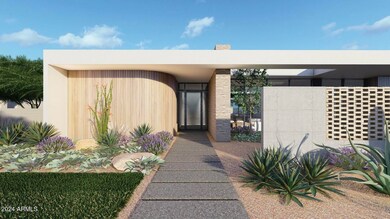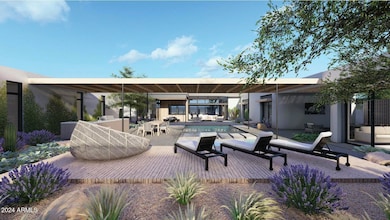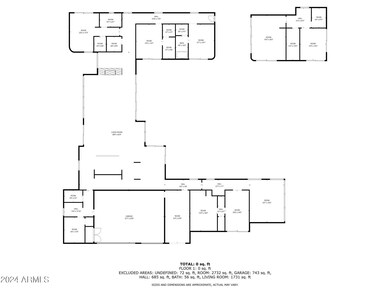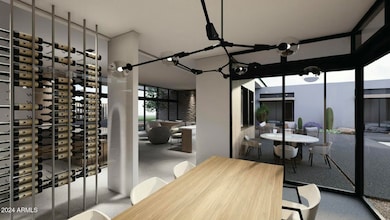
7034 E Paradise Dr Scottsdale, AZ 85254
Estimated payment $30,919/month
Highlights
- Guest House
- Heated Spa
- Contemporary Architecture
- Sequoya Elementary School Rated A
- Mountain View
- Two Way Fireplace
About This Home
Completion Scheduled for March 2025!
Welcome to this exquisite new-build contemporary masterpiece, where modern design meets luxurious living. Spanning well over 5,000 square feet, this custom home offers unparalleled craftsmanship, state-of-the-art finishes, and a guest casita unlike any other. Situated on an acre lot, this 5-bedroom, 5.5-bath residence is ideal for those who value sophistication, space, and one-of-a-kind design.
Key Features:
• A sprawling open floor plan seamlessly blends the living, dining, and kitchen areas, creating a perfect space for entertaining or everyday living. Floor-to-ceiling windows bathe the home in natural light, with striking views of the surrounding landscape. "Gourmet Kitchen: A chef's dream, featuring Sub Zero/Wolf appliances, custom cabinetry, a large center island, and stone countertops. The kitchen effortlessly connects to a spacious dining area, making it ideal for hosting dinner parties or enjoying quiet meals with family.
"Luxurious Bedrooms: Five generously-sized bedrooms, each with en-suite bathrooms and walk-in closets, provide private retreats for everyone in the family. The master suite is a true sanctuary with its expansive layout, walk-in closet, and a spa-inspired bath with a soaking tub, rain shower, and dual vanities.
"State-of-the-Art Technology: Smart home capabilities throughout, including lighting, climate control, security, and audio/visual systems, all easily managed via smartphone or tablet.
"Indoor/Outdoor Living: The home is designed to maximize indoor-outdoor living with sliding glass Western doors and windows opening to a beautifully landscaped backyard. Enjoy the privacy of your own oasis, complete with a built-in outdoor kitchen, dining area, and a sparkling pool with an overhead waterfall - perfect for year-round relaxation. This home also features your very own, private pickleball court!
"Elegant Finishes: The home boasts premium wood flooring, custom cabinetry, designer lighting fixtures, and luxurious materials throughout. Every detail has been meticulously selected to create a cohesive and high-end aesthetic.
"Spacious Garage & Ample Storage: A 4-car garage offers ample space for vehicles and storage.
This contemporary home is the ideal combination of modern convenience and luxury. Perfectly suited for those with discerning taste, this property delivers the ultimate in both form and function. Don't miss the opportunity to make this exceptional home yours and there is still time for some customization!
Home Details
Home Type
- Single Family
Est. Annual Taxes
- $2,650
Year Built
- Built in 2025 | Under Construction
Lot Details
- 1.05 Acre Lot
- Desert faces the front and back of the property
- Block Wall Fence
- Artificial Turf
Parking
- 4 Car Garage
Home Design
- Designed by Design Tank Architects
- Contemporary Architecture
- Brick Exterior Construction
- Wood Frame Construction
- Foam Roof
- Block Exterior
- Stone Exterior Construction
- Stucco
Interior Spaces
- 5,188 Sq Ft Home
- 1-Story Property
- Ceiling height of 9 feet or more
- 2 Fireplaces
- Two Way Fireplace
- Gas Fireplace
- Double Pane Windows
- Mountain Views
- Smart Home
Kitchen
- Breakfast Bar
- Built-In Microwave
Flooring
- Wood
- Tile
Bedrooms and Bathrooms
- 5 Bedrooms
- 5.5 Bathrooms
- Dual Vanity Sinks in Primary Bathroom
- Bathtub With Separate Shower Stall
Pool
- Heated Spa
- Heated Pool
Schools
- Sequoya Elementary School
- Cocopah Middle School
- Chaparral High School
Utilities
- Cooling Available
- Heating System Uses Natural Gas
Additional Features
- No Interior Steps
- Built-In Barbecue
- Guest House
Listing and Financial Details
- Tax Lot 4A
- Assessor Parcel Number 175-19-004-C
Community Details
Overview
- No Home Owners Association
- Association fees include no fees
- Built by Twin Brothers Development
- Desert Estates Unit 1 Lot 4 Mld Subdivision
Recreation
- Pickleball Courts
Map
Home Values in the Area
Average Home Value in this Area
Tax History
| Year | Tax Paid | Tax Assessment Tax Assessment Total Assessment is a certain percentage of the fair market value that is determined by local assessors to be the total taxable value of land and additions on the property. | Land | Improvement |
|---|---|---|---|---|
| 2025 | $2,650 | $39,166 | $39,166 | -- |
| 2024 | $2,619 | $37,301 | $37,301 | -- |
| 2023 | $2,619 | $75,585 | $75,585 | $0 |
| 2022 | $2,726 | $67,485 | $67,485 | $0 |
Property History
| Date | Event | Price | Change | Sq Ft Price |
|---|---|---|---|---|
| 02/04/2025 02/04/25 | Pending | -- | -- | -- |
| 01/09/2025 01/09/25 | For Sale | $5,500,000 | -- | $1,060 / Sq Ft |
Deed History
| Date | Type | Sale Price | Title Company |
|---|---|---|---|
| Warranty Deed | $1,550,000 | Stewart Title & Trust Of Tucso |
Similar Homes in the area
Source: Arizona Regional Multiple Listing Service (ARMLS)
MLS Number: 6802257
APN: 175-19-004C
- 7043 E Ann Way
- 7211 E Sunnyside Dr
- 7250 E Paradise Dr
- 12222 N 74th St
- 6912 E Larkspur Dr
- 12620 N 70th St
- 11438 N 70th St
- 12271 N 74th St
- 12646 N 68th Place
- 7131 E Cholla St
- 7432 E Wethersfield Rd
- 12209 N 66th St
- 6915 E Gary Rd
- 11222 N 73rd St
- 11841 N 65th Place
- 7435 E Corrine Rd
- 7032 E Dreyfus Ave
- 6521 E Paradise Dr
- 11649 N Miller Rd
- 12232 N 65th Place
