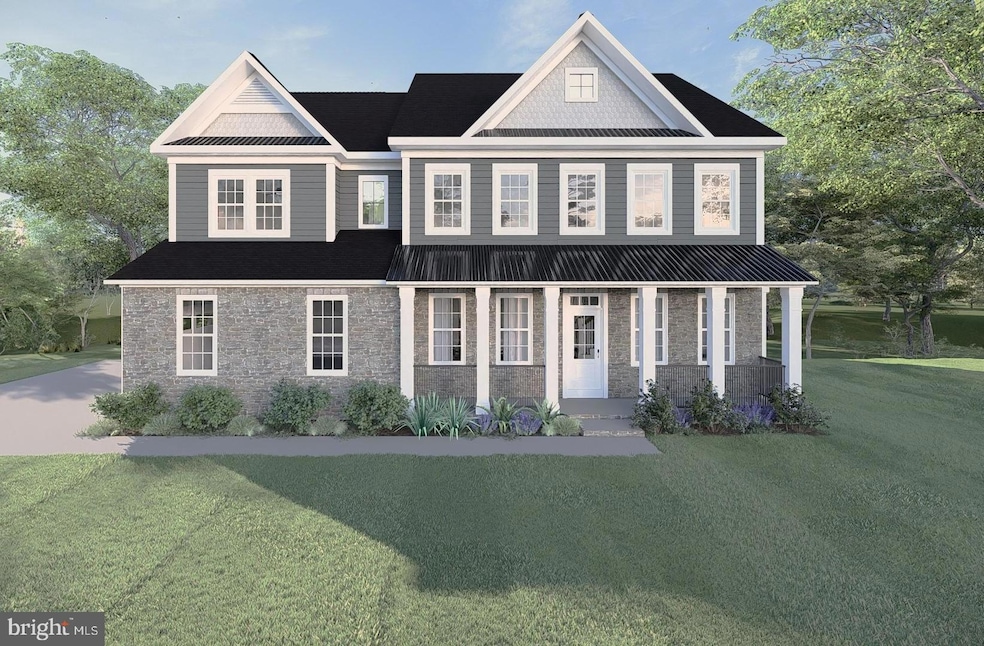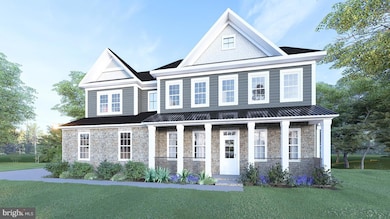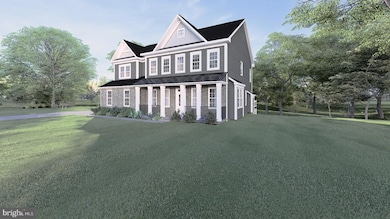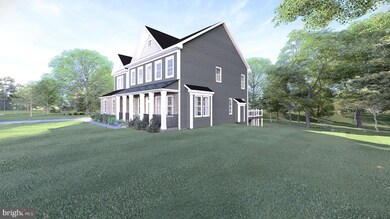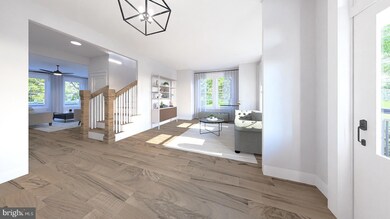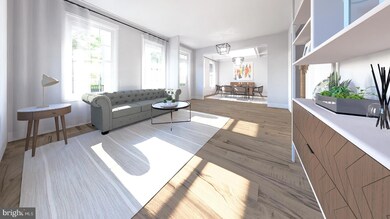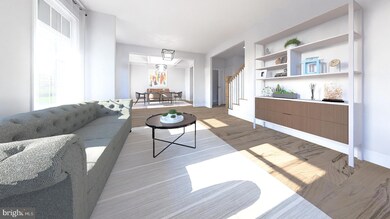
7034 Ridge Rd Frederick, MD 21702
Braddock Heights NeighborhoodHighlights
- New Construction
- Eat-In Gourmet Kitchen
- Colonial Architecture
- Myersville Elementary School Rated A-
- Open Floorplan
- Mountain View
About This Home
As of February 2025UNDER CONSTRUCTION - Delivery January 2025! Photo Likeness – Step into the breathtaking Athens at Windswept, a modern masterpiece boasting 4 bedrooms, 3.5 bathrooms, and over 3500 square feet of luxurious living space! Nestled on almost two acres of prime land in sought-after Braddock Heights, this home offers stunning valley views, top-rated Middletown schools, unique architecture, and a meticulously planned layout. With 9-foot ceilings, a side load garage, a two-story foyer, premium LVP flooring, craftsman-style trim, a 12 x 18 composite deck, upgraded designer lighting and hardware, and energy-efficient construction, every detail has been carefully considered. The lavish gourmet kitchen is perfect for entertaining, featuring sleek Café line stainless steel appliances, including a 5-burner gas cooktop and hood, double wall ovens, built-in microwave, farmhouse sink, exquisite quartz countertops with a subway tile backsplash, and a large kitchen island. Delight in the mountain and valley views from the sun-drenched morning room adjoining the kitchen. A stylish dining room with coffered ceiling and a spacious living room with a gas-burning fireplace complete the main level. Retreat to the stunning owner’s suite with a spa-like owner’s bath featuring an expansive Roman shower, separate soaking tub, double vanity with quartz countertops, and floor-to-ceiling ceramic wall tile. The upper level offers three generously sized bedrooms, two beautifully appointed full bathrooms, a loft area, and laundry. The walkout lower level provides over 1500 square feet of space ready for your personal touch. Meticulously designed from top to bottom, this home guarantees quality and enduring construction. Seize the chance to own your dream home in this exclusive Braddock Heights community!
Home Details
Home Type
- Single Family
Est. Annual Taxes
- $1,562
Year Built
- 1900
Lot Details
- 1.82 Acre Lot
- Property is in excellent condition
Parking
- 2 Car Attached Garage
- 2 Driveway Spaces
- Side Facing Garage
Property Views
- Mountain
- Valley
Home Design
- Colonial Architecture
- Architectural Shingle Roof
- Metal Roof
- Stone Siding
- Vinyl Siding
- Concrete Perimeter Foundation
Interior Spaces
- Property has 3 Levels
- Open Floorplan
- Ceiling height of 9 feet or more
- Recessed Lighting
- Fireplace Mantel
- Gas Fireplace
- Double Pane Windows
- Family Room Off Kitchen
- Formal Dining Room
- Fire Sprinkler System
- Attic
Kitchen
- Eat-In Gourmet Kitchen
- Breakfast Area or Nook
- Built-In Double Oven
- Cooktop with Range Hood
- Built-In Microwave
- Dishwasher
- Stainless Steel Appliances
- Kitchen Island
- Upgraded Countertops
- Disposal
Flooring
- Carpet
- Ceramic Tile
- Luxury Vinyl Plank Tile
Bedrooms and Bathrooms
- 4 Bedrooms
- Main Floor Bedroom
- En-Suite Bathroom
- Walk-In Closet
- Soaking Tub
Laundry
- Laundry on upper level
- Washer and Dryer Hookup
Basement
- Walk-Out Basement
- Basement Fills Entire Space Under The House
- Connecting Stairway
- Rear Basement Entry
- Basement Windows
Eco-Friendly Details
- Energy-Efficient Windows with Low Emissivity
Outdoor Features
- Deck
- Porch
Schools
- Myersville Elementary School
- Middletown School
- Middletown High School
Utilities
- Forced Air Zoned Heating and Cooling System
- Heat Pump System
- Heating System Powered By Leased Propane
- Vented Exhaust Fan
- High-Efficiency Water Heater
- Septic Tank
Community Details
- No Home Owners Association
- Built by PDR Homes
- Braddock Heights Subdivision, The Athens Floorplan
Listing and Financial Details
- Assessor Parcel Number 1124450643
Map
Home Values in the Area
Average Home Value in this Area
Property History
| Date | Event | Price | Change | Sq Ft Price |
|---|---|---|---|---|
| 02/20/2025 02/20/25 | Sold | $1,144,139 | +4.3% | $323 / Sq Ft |
| 11/15/2024 11/15/24 | Pending | -- | -- | -- |
| 10/29/2024 10/29/24 | Price Changed | $1,096,590 | +0.1% | $309 / Sq Ft |
| 09/02/2024 09/02/24 | Price Changed | $1,095,000 | +0.1% | $309 / Sq Ft |
| 08/26/2024 08/26/24 | Price Changed | $1,093,685 | -0.1% | $309 / Sq Ft |
| 07/29/2024 07/29/24 | For Sale | $1,094,605 | -- | $309 / Sq Ft |
Tax History
| Year | Tax Paid | Tax Assessment Tax Assessment Total Assessment is a certain percentage of the fair market value that is determined by local assessors to be the total taxable value of land and additions on the property. | Land | Improvement |
|---|---|---|---|---|
| 2024 | $1,548 | $127,800 | $127,800 | $0 |
| 2023 | $1,426 | $122,800 | $122,800 | $0 |
| 2022 | $1,683 | $144,900 | $144,900 | $0 |
| 2021 | $1,683 | $144,900 | $144,900 | $0 |
| 2020 | $1,698 | $144,900 | $144,900 | $0 |
| 2019 | $1,683 | $144,900 | $144,900 | $0 |
| 2018 | $1,698 | $144,900 | $144,900 | $0 |
| 2017 | $1,683 | $144,900 | $0 | $0 |
| 2016 | $2,747 | $144,900 | $0 | $0 |
| 2015 | $2,747 | $144,900 | $0 | $0 |
| 2014 | $2,747 | $144,900 | $0 | $0 |
Mortgage History
| Date | Status | Loan Amount | Loan Type |
|---|---|---|---|
| Open | $915,311 | New Conventional |
Deed History
| Date | Type | Sale Price | Title Company |
|---|---|---|---|
| Deed | $1,144,139 | Clear Title | |
| Deed | $453,955 | Keystone Title | |
| Deed | $759,000 | Keystone Title | |
| Deed | $667,000 | -- | |
| Deed Of Distribution | -- | None Available |
Similar Homes in Frederick, MD
Source: Bright MLS
MLS Number: MDFR2051476
APN: 24-450643
- 7219 Dogwood Ln
- 4502 Unakite Rd
- 7308 Poplar Ln
- 4412 Old National Pike
- 0 Edgemont Rd Unit MDFR2062262
- 0 Edgemont Rd Unit MDFR2057568
- 0 Edgemont Rd Unit MDFR2056166
- 7114 Emerald Ct
- 7303 W Springbrook Ct
- 15 Wagon Shed Ln
- 6626 Jefferson Blvd
- 26 Wash House Cir
- 6905 Summerswood Dr
- 109 Tobias Run
- 5408 Old National Pike
- 4180 Appaloosa Ln
- 6306 Fulmer Rd
- 211 Rod Cir
- 7627 Irongate Ln
- 6215 S Clifton Rd
