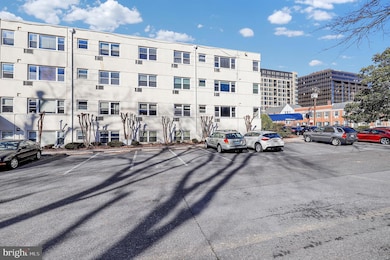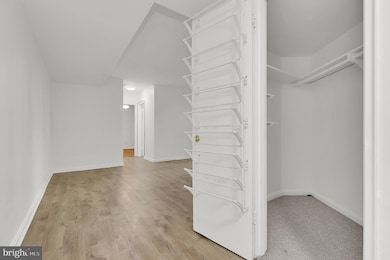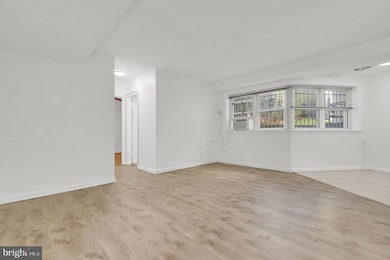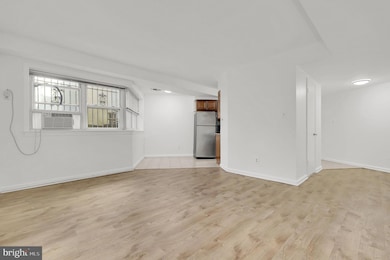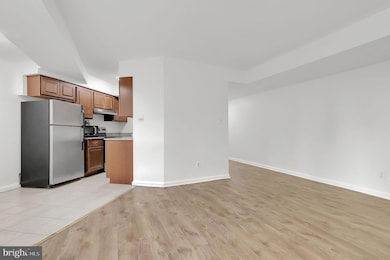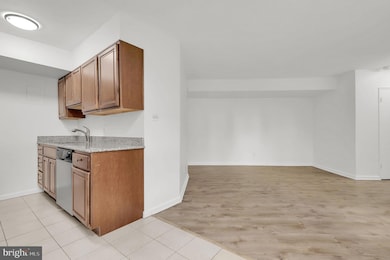
7034 Strathmore St Unit 6 Chevy Chase, MD 20815
Downtown Bethesda NeighborhoodEstimated payment $2,461/month
About This Home
Don’t miss your chance to own this charming, garden-style one-level apartment! Featuring 1 spacious bedroom with a walk-in closet and 1 bath, this cozy home offers an eat-in kitchen just off the inviting living room. With assigned parking and plenty of character, it’s the perfect spot to settle into comfort and convenience. Plus, enjoy the added perk of being just minutes from the Bradley Shopping Center and other local attractions. Schedule a tour today!
Listing Agent
Delilah Dane
Redfin Corp

Property Details
Home Type
- Condominium
Est. Annual Taxes
- $3,441
Year Built
- Built in 1949
HOA Fees
- $505 Monthly HOA Fees
Interior Spaces
- 674 Sq Ft Home
- Property has 1 Level
Bedrooms and Bathrooms
- 1 Main Level Bedroom
- 1 Full Bathroom
Parking
- Assigned parking located at #15
- On-Street Parking
- 1 Assigned Parking Space
Utilities
- Heating System Powered By Leased Propane
- Electric Baseboard Heater
- Electric Water Heater
Listing and Financial Details
- Assessor Parcel Number 160701958277
Community Details
Overview
- Low-Rise Condominium
- Wellington Condominium Condos
- The Wellington Subdivision
Pet Policy
- Breed Restrictions
Map
Home Values in the Area
Average Home Value in this Area
Tax History
| Year | Tax Paid | Tax Assessment Tax Assessment Total Assessment is a certain percentage of the fair market value that is determined by local assessors to be the total taxable value of land and additions on the property. | Land | Improvement |
|---|---|---|---|---|
| 2024 | $3,441 | $295,000 | $0 | $0 |
| 2023 | $3,384 | $290,000 | $0 | $0 |
| 2022 | $2,297 | $285,000 | $85,500 | $199,500 |
| 2021 | $3,182 | $285,000 | $85,500 | $199,500 |
| 2020 | $3,182 | $285,000 | $85,500 | $199,500 |
| 2019 | $3,179 | $285,000 | $85,500 | $199,500 |
| 2018 | $3,185 | $285,000 | $85,500 | $199,500 |
| 2017 | $3,313 | $285,000 | $0 | $0 |
| 2016 | -- | $285,000 | $0 | $0 |
| 2015 | $2,602 | $270,000 | $0 | $0 |
| 2014 | $2,602 | $255,000 | $0 | $0 |
Property History
| Date | Event | Price | Change | Sq Ft Price |
|---|---|---|---|---|
| 03/17/2025 03/17/25 | Price Changed | $299,000 | -8.0% | $444 / Sq Ft |
| 02/06/2025 02/06/25 | For Sale | $325,000 | 0.0% | $482 / Sq Ft |
| 04/01/2023 04/01/23 | Rented | $1,695 | 0.0% | -- |
| 03/14/2023 03/14/23 | Under Contract | -- | -- | -- |
| 03/10/2023 03/10/23 | For Rent | $1,695 | 0.0% | -- |
| 03/03/2023 03/03/23 | Off Market | $1,695 | -- | -- |
| 03/02/2023 03/02/23 | For Rent | $1,695 | 0.0% | -- |
| 01/13/2023 01/13/23 | Rented | $1,695 | +8.0% | -- |
| 12/21/2022 12/21/22 | Under Contract | -- | -- | -- |
| 11/01/2022 11/01/22 | Price Changed | $1,570 | -7.4% | $3 / Sq Ft |
| 10/01/2022 10/01/22 | For Rent | $1,695 | -- | -- |
Deed History
| Date | Type | Sale Price | Title Company |
|---|---|---|---|
| Interfamily Deed Transfer | -- | Tradition Title Llc | |
| Deed | $109,900 | -- | |
| Deed | $71,000 | -- |
Mortgage History
| Date | Status | Loan Amount | Loan Type |
|---|---|---|---|
| Open | $188,000 | New Conventional | |
| Closed | $140,000 | Unknown | |
| Closed | $212,100 | New Conventional | |
| Closed | $228,800 | Unknown | |
| Closed | $228,000 | Purchase Money Mortgage |
Similar Homes in Chevy Chase, MD
Source: Bright MLS
MLS Number: MDMC2164570
APN: 07-01958277
- 7036 Strathmore St Unit 311
- 7111 Woodmont Ave Unit 107
- 7111 Woodmont Ave Unit 701
- 7111 Woodmont Ave Unit 108
- 7171 Woodmont Ave Unit 205
- 7171 Woodmont Ave Unit 206
- 7171 Woodmont Ave Unit 412
- 6722 Offutt Ln
- 6820 Wisconsin Ave Unit 4011
- 6820 Wisconsin Ave Unit 2009
- 6820 Wisconsin Ave Unit 8001
- 6820 Wisconsin Ave Unit 6009
- 6820 Wisconsin Ave Unit 2008
- 4501 Walsh St
- 6970 West Ave
- 4720 Chevy Chase Dr Unit 204
- 4720 Chevy Chase Dr Unit 406
- 4720 Chevy Chase Dr Unit 503
- 4928 Bradley Blvd
- 7108 45th St

