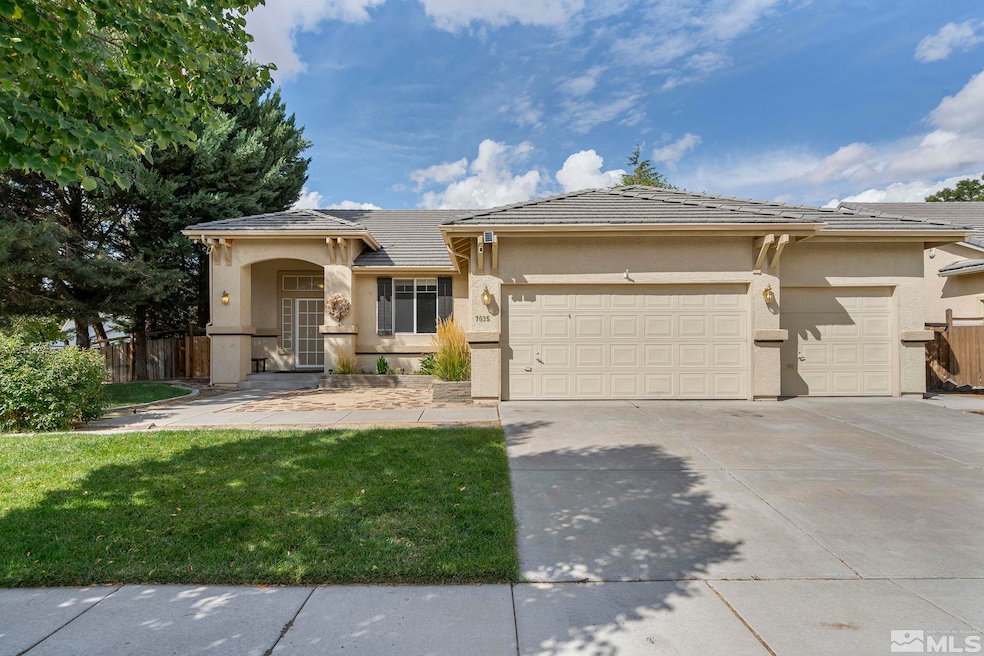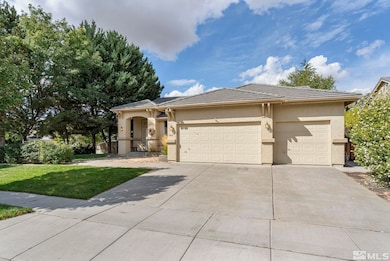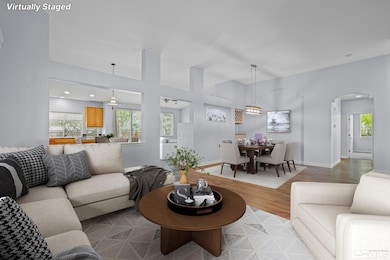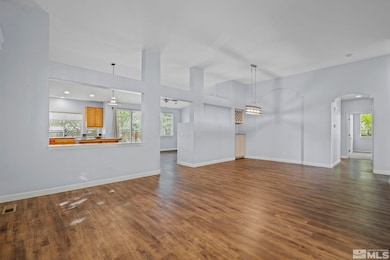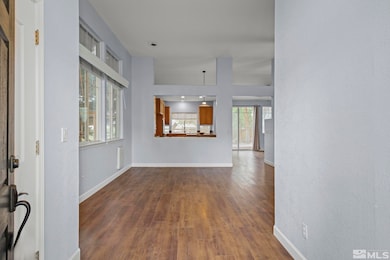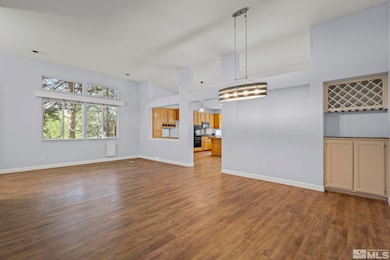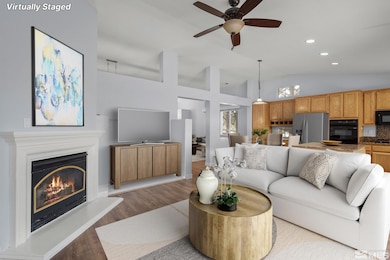
7035 Cinnamon Dr Sparks, NV 89436
Wingfield Springs NeighborhoodEstimated payment $3,674/month
Highlights
- Spa
- View of Trees or Woods
- Jetted Tub in Primary Bathroom
- Van Gorder Elementary School Rated A-
- Deck
- Corner Lot
About This Home
This immaculate single-level home sits on a premium corner lot in the sought-after Wingfield Springs community, just 20 minutes from downtown Reno. Recently updated in 2021-2022, it features all-new interior paint and flooring, with luxury vinyl plank throughout the main areas and carpet in the bedrooms. Additional upgrades include "Leaf Filter" rain gutter guards, replaced solar window screens on the east and west sides, and new screens on the north and south sides. The kitchen shines with a new gas range, microwave oven, dishwasher, garbage disposal, sink, faucet, and valve gauge at the water main, while the home also boasts a new hot water tank, two updated toilets, and an upgraded electrical panel. The exterior is a true oasis with mature trees, a fully fenced backyard, a beautiful 12'x8' sunken swim spa with Bellagio fountains, a large weather-proof composite deck, a stamped concrete patio, flat stone paver walkways, a raised vegetable garden, a garden tool shed, and a unique outdoor catio designed for pet safety. A large enclosed side yard offers the perfect space for a dog run. Inside, the spacious layout includes three bedrooms plus a large den or office that could be used as a fourth bedroom, two separate living areas with a gas-log fireplace and mantle, a dining area with a specialty chandelier, and a well-appointed kitchen with granite countertops, an island, double wall ovens, a fast cooktop, and a built-in microwave. The primary suite is a retreat of its own, featuring a walk-in closet, dual sinks, a separate shower, and a garden jetted tub. A separate laundry room with flexible shelving and a three-car garage with extensive cabinetry and shelving provide ample storage. Located just one mile from Red Hawk Golf Course and David's Grill, with several nearby walking trails, this home offers the perfect blend of comfort, convenience, and country living. The HOA fee is just $75 per month, and property taxes are approximately $3,000 a year. Don't miss this beautifully upgraded home in the heart of Wingfield Springs!
Listing Agent
Jaime Moore
Redfin License #S.44271

Home Details
Home Type
- Single Family
Est. Annual Taxes
- $3,087
Year Built
- Built in 1997
Lot Details
- 0.25 Acre Lot
- Back Yard Fenced
- Landscaped
- Corner Lot
- Level Lot
- Front and Back Yard Sprinklers
- Property is zoned Nud
HOA Fees
- $75 Monthly HOA Fees
Home Design
- Pitched Roof
- Tile Roof
- Stucco Exterior
- Stick Built Home
Interior Spaces
- 1,981 Sq Ft Home
- 1-Story Property
- Ceiling Fan
- Gas Log Fireplace
- Double Pane Windows
- Vinyl Clad Windows
- Drapes & Rods
- Blinds
- Entrance Foyer
- Great Room
- Home Office
- Views of Woods
- Crawl Space
- Fire and Smoke Detector
Kitchen
- Breakfast Area or Nook
- Breakfast Bar
- Double Oven
- Gas Cooktop
- Built-In Microwave
- Dishwasher
- Kitchen Island
- Disposal
Flooring
- Carpet
- Laminate
Bedrooms and Bathrooms
- 3 Bedrooms
- Walk-In Closet
- 2 Full Bathrooms
- Dual Vanity Sinks in Primary Bathroom
- Jetted Tub in Primary Bathroom
- Separate Shower
Laundry
- Laundry Room
- Shelves in Laundry Area
Parking
- 3 Car Detached Garage
- Garage Door Opener
Outdoor Features
- Spa
- Deck
- Patio
- Outdoor Storage
Schools
- Van Gorder Elementary School
- Shaw Middle School
- Spanish Springs High School
Utilities
- Refrigerated Cooling System
- Cooling System Utilizes Natural Gas
- Forced Air Heating System
- Heating System Uses Natural Gas
- Natural Gas Water Heater
- Internet Available
- Phone Available
- Cable TV Available
Listing and Financial Details
- Assessor Parcel Number 52225209
Community Details
Overview
- $200 Secondary HOA Transfer Fee
- Property managed by Associa Sierra North
- On-Site Maintenance
Recreation
- Snow Removal
Map
Home Values in the Area
Average Home Value in this Area
Tax History
| Year | Tax Paid | Tax Assessment Tax Assessment Total Assessment is a certain percentage of the fair market value that is determined by local assessors to be the total taxable value of land and additions on the property. | Land | Improvement |
|---|---|---|---|---|
| 2025 | $3,087 | $143,792 | $46,375 | $97,417 |
| 2024 | $3,087 | $137,007 | $38,290 | $98,717 |
| 2023 | $2,999 | $131,954 | $38,850 | $93,104 |
| 2022 | $2,913 | $109,712 | $32,060 | $77,652 |
| 2021 | $2,831 | $105,772 | $28,350 | $77,422 |
| 2020 | $2,748 | $107,245 | $29,470 | $77,775 |
| 2019 | $2,450 | $96,995 | $27,615 | $69,380 |
| 2018 | $2,376 | $87,945 | $19,845 | $68,100 |
| 2017 | $2,309 | $86,955 | $18,655 | $68,300 |
| 2016 | $2,249 | $87,583 | $17,675 | $69,908 |
| 2015 | $1,132 | $78,421 | $15,400 | $63,021 |
| 2014 | $2,174 | $68,821 | $13,195 | $55,626 |
| 2013 | -- | $55,220 | $10,710 | $44,510 |
Property History
| Date | Event | Price | Change | Sq Ft Price |
|---|---|---|---|---|
| 04/22/2025 04/22/25 | Pending | -- | -- | -- |
| 04/17/2025 04/17/25 | For Sale | $599,900 | +10.7% | $303 / Sq Ft |
| 05/17/2021 05/17/21 | Sold | $542,000 | +0.9% | $274 / Sq Ft |
| 04/11/2021 04/11/21 | Pending | -- | -- | -- |
| 04/08/2021 04/08/21 | For Sale | $536,900 | -- | $271 / Sq Ft |
Deed History
| Date | Type | Sale Price | Title Company |
|---|---|---|---|
| Bargain Sale Deed | $542,000 | Stewart Title Company | |
| Bargain Sale Deed | $345,000 | Western Title Co | |
| Interfamily Deed Transfer | -- | None Available | |
| Interfamily Deed Transfer | -- | First Centennial Reno | |
| Interfamily Deed Transfer | -- | First Centennial Reno | |
| Interfamily Deed Transfer | -- | Ticor Title Of Nevada Inc | |
| Interfamily Deed Transfer | -- | Ticor Title Of Nevada Inc | |
| Interfamily Deed Transfer | -- | Ticor Title Of Nevada Inc | |
| Interfamily Deed Transfer | -- | -- | |
| Corporate Deed | $227,000 | Stewart Title Northern Nevad | |
| Bargain Sale Deed | $230,000 | Stewart Title Northern Nevad | |
| Deed | $217,000 | First American Title Co |
Mortgage History
| Date | Status | Loan Amount | Loan Type |
|---|---|---|---|
| Open | $325,200 | New Conventional | |
| Previous Owner | $337,000 | New Conventional | |
| Previous Owner | $335,000 | New Conventional | |
| Previous Owner | $338,751 | FHA | |
| Previous Owner | $97,100 | New Conventional | |
| Previous Owner | $100,000 | Credit Line Revolving | |
| Previous Owner | $50,000 | Credit Line Revolving | |
| Previous Owner | $103,000 | Stand Alone Refi Refinance Of Original Loan | |
| Previous Owner | $50,000 | Credit Line Revolving | |
| Previous Owner | $215,650 | No Value Available | |
| Previous Owner | $162,700 | No Value Available |
Similar Homes in Sparks, NV
Source: Northern Nevada Regional MLS
MLS Number: 250004935
APN: 522-252-09
- 7253 Early Dawn Ct
- 3686 Allegrini Dr
- 3716 Banfi Ct
- 6872 Eagle Wing Cir
- 3747 Banfi Ct
- 3241 Compase Ct
- 6853 Eagle Wing Cir
- 3240 Dunbar Ct Unit 9A
- 6841 Talmedge Cir
- 7368 S Florentine Dr
- 7480 Windswept Loop
- 6736 Cinnamon Dr
- 7027 Shady Gate Dr
- 3035 Bandera Ave
- 3129 Gladiola Ct
- 6595 Rey Del Sierra Ct
- 6583 Rey Del Sierra Ct
- 2003 Forest Grove Ln
- 3874 Wisdom Dr
- 3087 Bandera Ave
