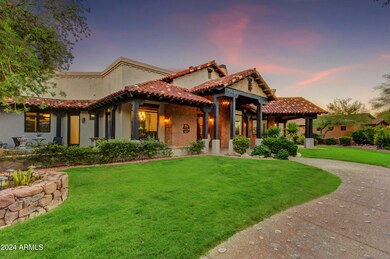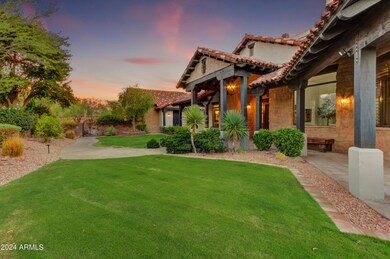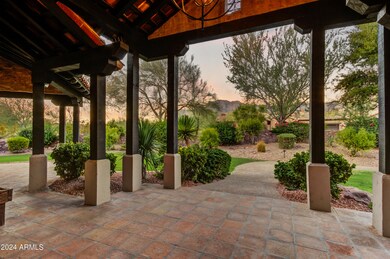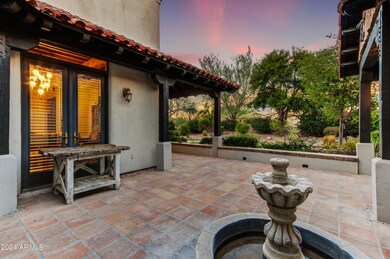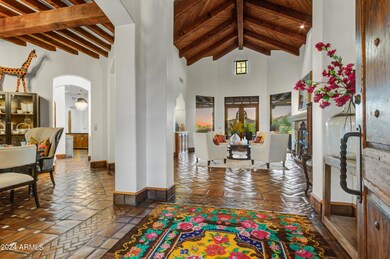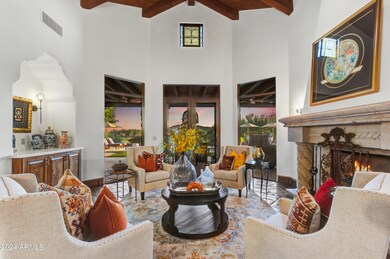
7035 E Juniper Village Dr Gold Canyon, AZ 85118
Highlights
- Concierge
- Fitness Center
- Gated with Attendant
- On Golf Course
- Transportation Service
- Heated Spa
About This Home
As of January 2025GORGEOUS REMODEL CUSTOM HOME. OVER $400,000 IN UPDATES! Upgrade list is included in the documents. Newly designed back patio with pool, hot tub and spacious sitting area. You will feel like you are on a permanent vacation! Four bedrooms, all ensuite. Primary bedroom has two walk-in closets. Open kitchen and great room layout. Dining area with wine closet, and separate living room area with a bar that opens to the back patio. Contemporary plaster throughout the home. Beautiful stone and wood floors. Beamed ceilings. Home is on the 13th hole of the Prospector Golf Course. Gorgeous, mature landscaping surrounding the home. 1,925 SF ROOF DECK WITH TWO FIREPLACES PROVIDES PANORAMIC VIEWS OF THE GOLF COURSE, CITY LIGHTS, SUNSETS, SUPERSTITION MOUNTAIN AND SILLY MOUNTAIN! TWO JACK NICKLAUS GOLF COURSES. Not a golfer? Enjoy tennis, pickle ball, bocce, hiking and many other activities. Country Club living at its best. You will love it here! Buyer and/or buyer's agent to verify all pertinent information including square footage. Club amenities under a separate agreement.
Home Details
Home Type
- Single Family
Est. Annual Taxes
- $10,301
Year Built
- Built in 2000
Lot Details
- 0.67 Acre Lot
- On Golf Course
- Private Streets
- Desert faces the front and back of the property
- Wrought Iron Fence
- Misting System
- Front and Back Yard Sprinklers
- Sprinklers on Timer
- Private Yard
HOA Fees
- $312 Monthly HOA Fees
Parking
- 3 Car Direct Access Garage
- 4 Open Parking Spaces
- Garage Door Opener
Property Views
- City Lights
- Mountain
Home Design
- Santa Barbara Architecture
- Wood Frame Construction
- Tile Roof
- Stone Exterior Construction
- Stucco
Interior Spaces
- 4,125 Sq Ft Home
- 1-Story Property
- Central Vacuum
- Ceiling height of 9 feet or more
- Ceiling Fan
- Gas Fireplace
- Low Emissivity Windows
- Solar Screens
- Living Room with Fireplace
- 3 Fireplaces
- Security System Owned
Kitchen
- Kitchen Updated in 2023
- Breakfast Bar
- Gas Cooktop
- Built-In Microwave
- Kitchen Island
- Granite Countertops
Flooring
- Floors Updated in 2023
- Wood
- Carpet
- Tile
Bedrooms and Bathrooms
- 4 Bedrooms
- Fireplace in Primary Bedroom
- Bathroom Updated in 2023
- Primary Bathroom is a Full Bathroom
- 4.5 Bathrooms
- Dual Vanity Sinks in Primary Bathroom
- Bidet
- Bathtub With Separate Shower Stall
Accessible Home Design
- No Interior Steps
Pool
- Heated Spa
- Heated Pool
- Fence Around Pool
Outdoor Features
- Balcony
- Covered patio or porch
- Outdoor Fireplace
- Built-In Barbecue
Schools
- Peralta Trail Elementary School
- Cactus Canyon Junior High
- Apache Junction High School
Utilities
- Refrigerated Cooling System
- Zoned Heating
- Heating System Uses Natural Gas
- High Speed Internet
- Cable TV Available
Listing and Financial Details
- Tax Lot 15
- Assessor Parcel Number 107-12-015
Community Details
Overview
- Association fees include ground maintenance, street maintenance, trash
- Captital Consultants Association, Phone Number (480) 921-7500
- Built by Lost Gold, LLC
- Superstition Mountain Subdivision
Amenities
- Concierge
- Transportation Service
- Clubhouse
- Recreation Room
Recreation
- Golf Course Community
- Tennis Courts
- Pickleball Courts
- Fitness Center
- Heated Community Pool
- Community Spa
- Bike Trail
Security
- Gated with Attendant
Map
Home Values in the Area
Average Home Value in this Area
Property History
| Date | Event | Price | Change | Sq Ft Price |
|---|---|---|---|---|
| 01/03/2025 01/03/25 | Sold | $2,100,000 | -4.3% | $509 / Sq Ft |
| 12/14/2024 12/14/24 | Pending | -- | -- | -- |
| 09/23/2024 09/23/24 | Price Changed | $2,195,000 | -4.5% | $532 / Sq Ft |
| 08/22/2024 08/22/24 | For Sale | $2,299,000 | +43.7% | $557 / Sq Ft |
| 03/15/2023 03/15/23 | Sold | $1,600,000 | -7.5% | $400 / Sq Ft |
| 01/17/2023 01/17/23 | Price Changed | $1,729,000 | -1.1% | $432 / Sq Ft |
| 09/16/2022 09/16/22 | For Sale | $1,749,000 | -- | $437 / Sq Ft |
Tax History
| Year | Tax Paid | Tax Assessment Tax Assessment Total Assessment is a certain percentage of the fair market value that is determined by local assessors to be the total taxable value of land and additions on the property. | Land | Improvement |
|---|---|---|---|---|
| 2025 | $10,471 | $128,978 | -- | -- |
| 2024 | $9,854 | $110,971 | -- | -- |
| 2023 | $10,301 | $90,239 | $20,707 | $69,532 |
| 2022 | $9,854 | $80,899 | $18,527 | $62,372 |
| 2021 | $10,043 | $78,851 | $0 | $0 |
| 2020 | $9,770 | $81,188 | $0 | $0 |
| 2019 | $9,876 | $82,245 | $0 | $0 |
| 2018 | $9,544 | $85,335 | $0 | $0 |
| 2017 | $9,513 | $91,907 | $0 | $0 |
| 2016 | $9,255 | $78,691 | $16,144 | $62,547 |
| 2014 | $8,841 | $52,430 | $6,351 | $46,080 |
Mortgage History
| Date | Status | Loan Amount | Loan Type |
|---|---|---|---|
| Open | $1,500,000 | Credit Line Revolving | |
| Previous Owner | $140,348 | New Conventional | |
| Previous Owner | $500,000 | New Conventional | |
| Previous Owner | $417,000 | Stand Alone Refi Refinance Of Original Loan | |
| Previous Owner | $800,000 | Stand Alone First | |
| Previous Owner | $1,000,000 | New Conventional |
Deed History
| Date | Type | Sale Price | Title Company |
|---|---|---|---|
| Warranty Deed | $2,100,000 | Arizona Premier Title | |
| Warranty Deed | $2,100,000 | Arizona Premier Title | |
| Warranty Deed | -- | -- | |
| Warranty Deed | -- | -- | |
| Warranty Deed | $1,600,000 | First American Title Insurance | |
| Interfamily Deed Transfer | -- | First American Title Insuran | |
| Interfamily Deed Transfer | -- | First American Title Insuran | |
| Warranty Deed | $1,188,000 | First American Title Insuran | |
| Warranty Deed | -- | First American Title Insuran | |
| Interfamily Deed Transfer | -- | -- |
Similar Homes in Gold Canyon, AZ
Source: Arizona Regional Multiple Listing Service (ARMLS)
MLS Number: 6746488
APN: 107-12-015
- 7039 E Pinyon Village Cir Unit 15
- 6880 E Flat Iron Loop
- 3205 S Ponderosa Dr
- 2775 S Baker Dr
- 7504 E Wildflower Ln Unit 6
- 7135 E Cottonwood Dr
- 6620 E Flat Iron Loop
- 6620 E Flat Iron Loop Unit 59
- 6590 E Flat Iron Loop Unit 55
- 6545 E Ponderosa Loop
- 3149 S Prospector Cir
- 3330 S Sycamore Village Dr
- 7442 E Golden Eagle Cir
- 6271 E Flat Iron Loop Unit 63
- 3119 S Prospector Cir
- 2560 S Geronimo Head Trail
- 3089 S Prospector Cir
- 2430 S Geronimo Head Trail
- 7701 E Golden Eagle Cir
- 7680 E Golden Eagle Cir

