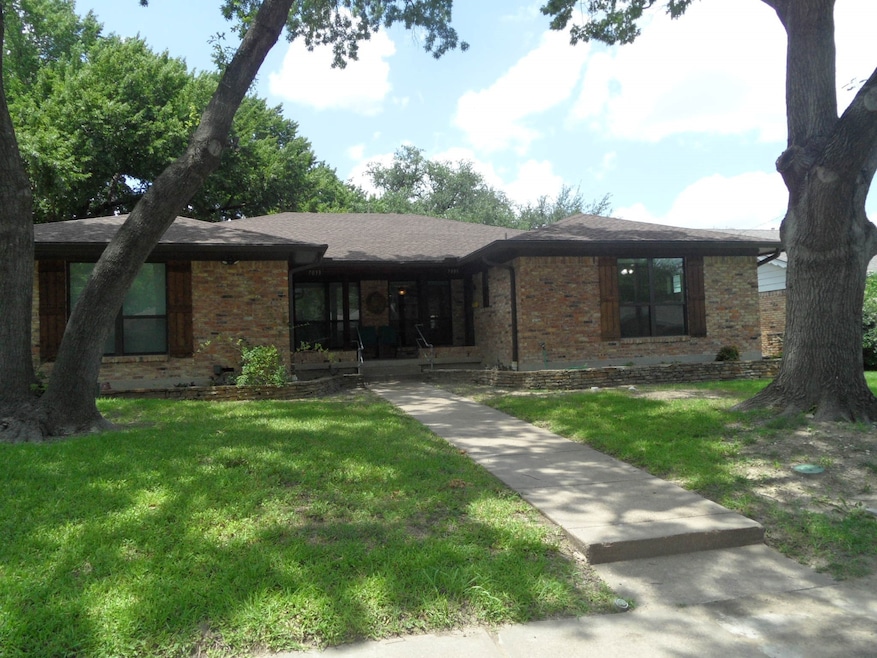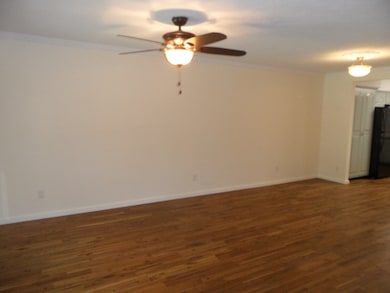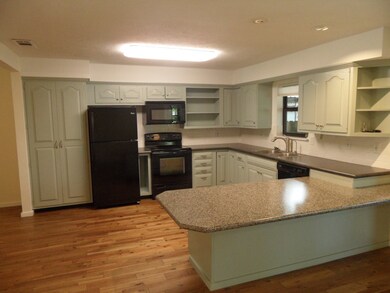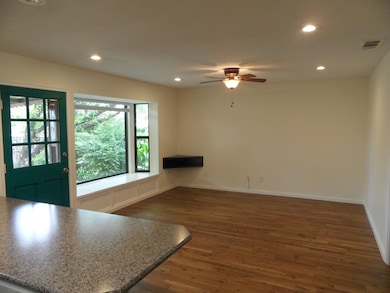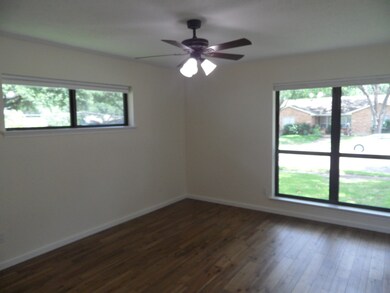7035 Kingsbury Dr Dallas, TX 75231
White Rock Valley NeighborhoodHighlights
- Open Floorplan
- Walk-In Closet
- Luxury Vinyl Plank Tile Flooring
- Eat-In Kitchen
- 1-Story Property
- Central Heating and Cooling System
About This Home
Updated half duplex located in wonderful Merriman Park. Great layout with open living spaces. Updated kitchen with an abundance of storage and counter space. Front and back living areas, one with a bay window with additional storage space. Spacious bedrooms both with walk in closets. Great backyard includes a covered patio and additional parking space. Detached one car rear entry garage with a large additional storage room. Located close to White Rock Lake, hike and bike trails and DART rail!
Listing Agent
RE/MAX DFW Associates Brokerage Phone: 816-885-4522 License #0466737 Listed on: 06/23/2025

Townhouse Details
Home Type
- Townhome
Est. Annual Taxes
- $5,943
Year Built
- Built in 1961
Lot Details
- 9,191 Sq Ft Lot
Parking
- 1 Car Garage
- Additional Parking
Home Design
- Duplex
- Attached Home
- Pillar, Post or Pier Foundation
- Composition Roof
Interior Spaces
- 1,268 Sq Ft Home
- 1-Story Property
- Open Floorplan
- Ceiling Fan
- Window Treatments
- Luxury Vinyl Plank Tile Flooring
- Laundry in Hall
Kitchen
- Eat-In Kitchen
- Electric Range
- Ice Maker
- Dishwasher
- Disposal
Bedrooms and Bathrooms
- 2 Bedrooms
- Walk-In Closet
- 2 Full Bathrooms
Schools
- Hotchkiss Elementary School
- Conrad High School
Utilities
- Central Heating and Cooling System
- Heating System Uses Natural Gas
Listing and Financial Details
- Residential Lease
- Property Available on 6/23/25
- Tenant pays for all utilities
- 12 Month Lease Term
- Legal Lot and Block 6 / U5435
- Assessor Parcel Number 00000398587000100
Community Details
Overview
- 1-Story Building
- Merriman Park Subdivision
Pet Policy
- Breed Restrictions
Map
Source: North Texas Real Estate Information Systems (NTREIS)
MLS Number: 20978747
APN: 00000398587000100
- 7053 Wakefield Cir
- 6915 Winchester St
- 6926 Wakefield St
- 7059 Town Dr N
- 7147 Walling Ln
- 7206 Walling Ln
- 6620 Eastridge Dr Unit 219
- 6600 Eastridge Dr Unit 117
- 6108 Abrams Rd Unit 521E
- 6108 Abrams Rd Unit 201B
- 6108 Abrams Rd Unit 211B
- 6108 Abrams Rd Unit 530
- 6108 Abrams Rd Unit D-424
- 6108 Abrams Rd Unit 410
- 6108 Abrams Rd Unit 119A
- 6108 Abrams Rd Unit 307C
- 6108 Abrams Rd Unit 215
- 6108 Abrams Rd Unit 225
- 6108 Abrams Rd Unit 522E
- 6108 Abrams Rd Unit 601F
- 8900 Park Ln
- 6808 Skillman St
- 6108 Abrams Rd Unit 625
- 6108 Abrams Rd Unit 601F
- 6108 Abrams Rd Unit 124A
- 6108 Abrams Rd Unit 527E
- 6108 Abrams Rd Unit 627F
- 6108 Abrams Rd Unit 206B
- 6905 Arboreal Dr
- 6864 Larmanda St
- 6003 Abrams Rd
- 6718 Eastridge Dr Unit 11D
- 8780 Park Ln
- 7418 Fenton Dr
- 8750 Park Ln Unit 136
- 6760 Eastridge Dr Unit 104
- 6760 Eastridge Dr Unit 105
- 6466 Ridgecrest Rd
- 6431 Ridgecrest Rd
- 7406 Walling Ln
