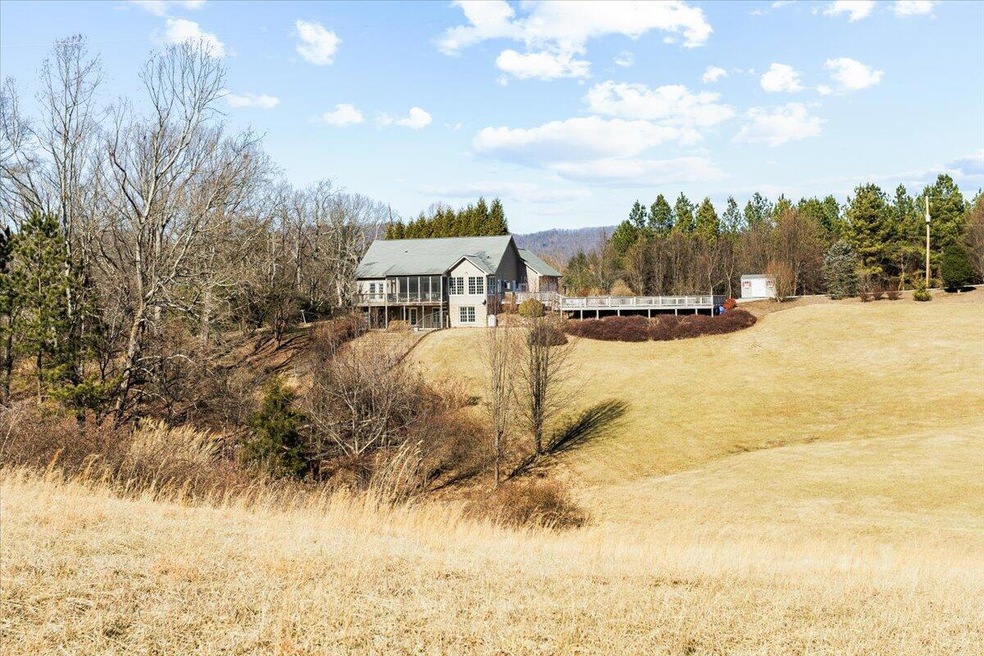
7035 Old Mill Rd Roanoke, VA 24018
Estimated payment $5,170/month
Highlights
- Horses Allowed On Property
- Above Ground Pool
- Mountain View
- Back Creek Elementary School Rated A-
- 32.92 Acre Lot
- Deck
About This Home
Under Contract - 48 Hr Kick out Clause. Nestled on 33 private acres, this one-owner custom-built home offers stunning views, two year-round streams, and the perfect setting for horses. A 40x30 detached garage and a swimming pool add to the appeal. Inside, the home features an abundance of windows showcasing the picturesque landscape. The screened-in porch is a true highlight, providing a peaceful retreat. Thanks to steel beams in the floor joists, most basement walls can be removed for easy remodeling. Enjoy the serenity of nature just minutes from town.
Home Details
Home Type
- Single Family
Est. Annual Taxes
- $5,207
Year Built
- Built in 2005
Lot Details
- 32.92 Acre Lot
- Fenced Yard
- Wooded Lot
Home Design
- Ranch Style House
Interior Spaces
- Ceiling Fan
- Gas Log Fireplace
- French Doors
- Family Room with Fireplace
- Screened Porch
- Storage
- Mountain Views
- Basement Fills Entire Space Under The House
Kitchen
- Breakfast Area or Nook
- Built-In Oven
- Cooktop
- Dishwasher
- Compactor
- Disposal
Bedrooms and Bathrooms
- 5 Bedrooms | 1 Main Level Bedroom
- Walk-In Closet
- Whirlpool Bathtub
Laundry
- Laundry on main level
- Dryer
- Washer
Parking
- 8 Car Attached Garage
- 8 Open Parking Spaces
- Off-Street Parking
Outdoor Features
- Above Ground Pool
- Stream or River on Lot
- Deck
- Patio
- Shed
Schools
- Back Creek Elementary School
- Cave Spring Middle School
- Cave Spring High School
Horse Facilities and Amenities
- Horses Allowed On Property
Utilities
- Central Air
- Heat Pump System
- Electric Water Heater
- Cable TV Available
Community Details
- No Home Owners Association
Map
Home Values in the Area
Average Home Value in this Area
Tax History
| Year | Tax Paid | Tax Assessment Tax Assessment Total Assessment is a certain percentage of the fair market value that is determined by local assessors to be the total taxable value of land and additions on the property. | Land | Improvement |
|---|---|---|---|---|
| 2024 | $5,110 | $491,300 | $67,700 | $423,600 |
| 2023 | $4,274 | $403,200 | $55,300 | $347,900 |
| 2022 | $4,035 | $370,200 | $50,600 | $319,600 |
| 2021 | $3,704 | $339,800 | $45,800 | $294,000 |
| 2020 | $3,502 | $321,300 | $43,000 | $278,300 |
| 2019 | $3,439 | $315,500 | $43,000 | $272,500 |
| 2018 | $3,286 | $304,700 | $43,000 | $261,700 |
| 2017 | $3,286 | $301,500 | $43,000 | $258,500 |
| 2016 | $3,284 | $301,300 | $43,000 | $258,300 |
| 2015 | $3,280 | $300,900 | $43,000 | $257,900 |
| 2014 | $3,247 | $297,900 | $43,000 | $254,900 |
Property History
| Date | Event | Price | Change | Sq Ft Price |
|---|---|---|---|---|
| 02/28/2025 02/28/25 | Pending | -- | -- | -- |
| 01/30/2025 01/30/25 | For Sale | $850,000 | -- | $293 / Sq Ft |
Mortgage History
| Date | Status | Loan Amount | Loan Type |
|---|---|---|---|
| Closed | $261,000 | New Conventional | |
| Closed | $219,500 | New Conventional | |
| Closed | $50,000 | Credit Line Revolving |
Similar Homes in Roanoke, VA
Source: Roanoke Valley Association of REALTORS®
MLS Number: 913934
APN: 095-02-02-43-02
- 6869 Old Mill Rd
- 7629 Nandina Dr
- 6838 Bent Mountain Rd
- 7604 Nandina Dr
- 6652 Parkway Dr
- 7442 Old Mill Plantation Dr
- 7409 Old Mill Plantation Dr
- 6427 Bent Mountain Rd
- 6932 Poage Valley Road Extension
- 6796 Waterstone Dr
- 7420 Willow Leaf Cir
- 7208 Bent Mountain Rd
- 7236 Nandina Dr
- 7425 Willow Leaf Cir
- 7514 Mount Chestnut Rd
- 7230 Nandina Dr
- 7090 Highfields Farm Trail
- 7249 Nandina Dr
- 7220 Nandina Dr
- 7200 Nandina Dr
