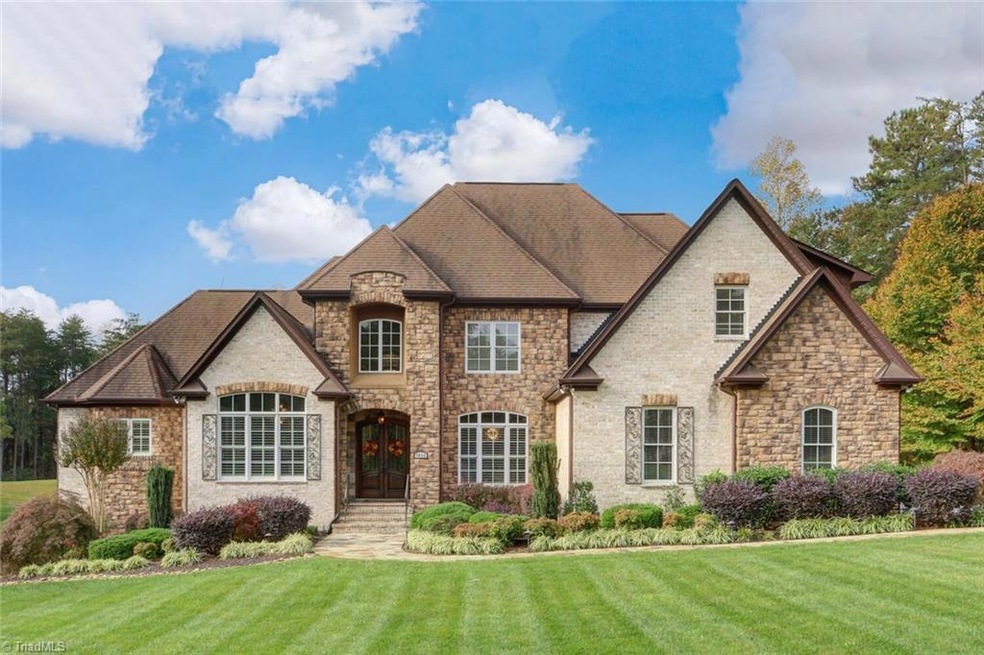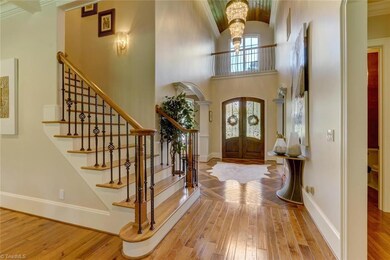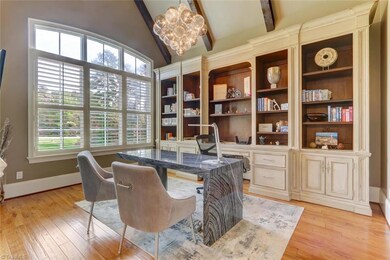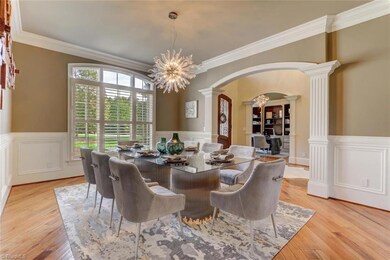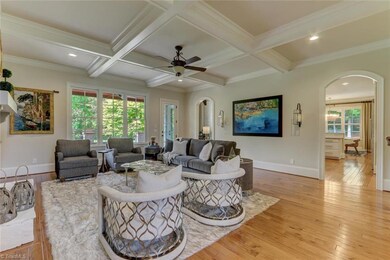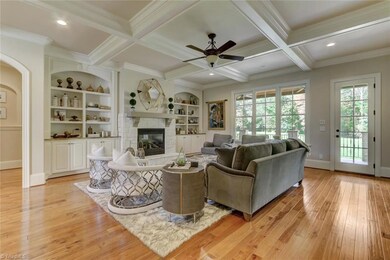
$1,350,000
- 4 Beds
- 6.5 Baths
- 4,900 Sq Ft
- 7492 Strader Rd
- Summerfield, NC
Welcome to your dream modern home, where clean lines meet luxurious comfort. Custom built with efficiency and ease in mind. The high ceilings and open-concept floor plan seamlessly blends indoor and outdoor living. The gourmet kitchen features a spacious quartz waterfall island, recess lighting, custom maple cabinetry, and stainless steel appliances. The main floor has white oak hardwoods
Jan Cox United Realty Group Inc
