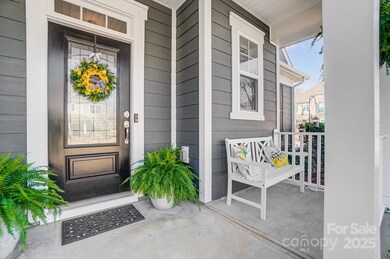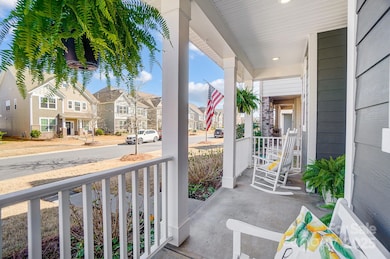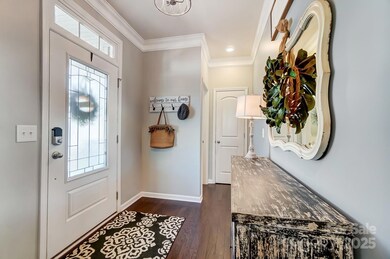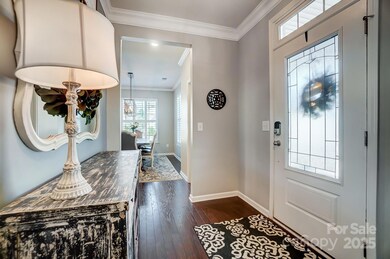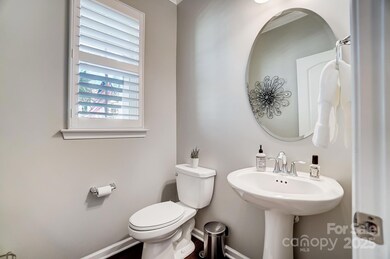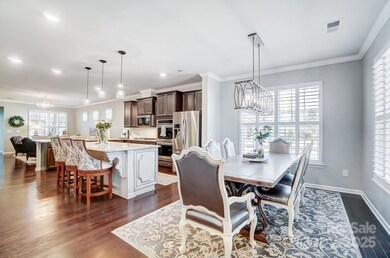
7035 Walnut Branch Ln Charlotte, NC 28277
Providence NeighborhoodEstimated payment $4,982/month
Highlights
- Open Floorplan
- Arts and Crafts Architecture
- Screened Porch
- Ardrey Kell High Rated A+
- Corner Lot
- 3-minute walk to Stone Creek Ranch Park
About This Home
Welcome to this beautifully crafted home offering a perfect blend of style and convenience. The open design is well suited for entertaining from the kitchen with a custom island and separate breakfast bar offering additional serving space and seating to the living area. Having the primary bedroom on the main level provides accessibility for the homeowner that values comfort and practicality. The primary bath and custom closets round out this suite of rooms. Upstairs is a loft suited for office, playroom, or other flex area along with two bedrooms and full bath. The second staircase leads to the fourth bedroom and en suite. This home has so much to offer including a reverse osmosis, remineralization water system and high performance whole house water filtration system. The close proximity to Lifetime Fitness Center, grocery stores, a variety of restaurants, shops, entertainment, and The Bowl at Ballantyne adds another huge benefit. What an amazing opportunity to live in Rea Farms.
Listing Agent
United Real Estate-Queen City Brokerage Email: cbesthomesforyou@gmail.com License #331512

Home Details
Home Type
- Single Family
Est. Annual Taxes
- $4,911
Year Built
- Built in 2018
Lot Details
- Corner Lot
- Level Lot
HOA Fees
- $108 Monthly HOA Fees
Parking
- 2 Car Attached Garage
- Rear-Facing Garage
- Garage Door Opener
- Driveway
Home Design
- Arts and Crafts Architecture
- Slab Foundation
Interior Spaces
- 2-Story Property
- Open Floorplan
- Insulated Windows
- Entrance Foyer
- Living Room with Fireplace
- Screened Porch
Kitchen
- Breakfast Bar
- Double Self-Cleaning Oven
- Electric Oven
- Gas Cooktop
- Microwave
- Plumbed For Ice Maker
- Dishwasher
- Kitchen Island
- Disposal
Flooring
- Tile
- Vinyl
Bedrooms and Bathrooms
- Walk-In Closet
Laundry
- Laundry Room
- Dryer
- Washer
Accessible Home Design
- More Than Two Accessible Exits
Schools
- Polo Ridge Elementary School
- Rea Farms Steam Academy Middle School
- Ardrey Kell High School
Utilities
- Forced Air Zoned Heating and Cooling System
- Air Filtration System
Community Details
- Cams Association, Phone Number (877) 672-2267
- Built by Lennar
- Rea Farms Subdivision, Cypress Floorplan
Listing and Financial Details
- Assessor Parcel Number 229-173-32
Map
Home Values in the Area
Average Home Value in this Area
Tax History
| Year | Tax Paid | Tax Assessment Tax Assessment Total Assessment is a certain percentage of the fair market value that is determined by local assessors to be the total taxable value of land and additions on the property. | Land | Improvement |
|---|---|---|---|---|
| 2023 | $4,911 | $642,000 | $115,000 | $527,000 |
| 2022 | $4,104 | $421,200 | $115,000 | $306,200 |
| 2021 | $4,104 | $421,200 | $115,000 | $306,200 |
| 2020 | $4,104 | $420,700 | $115,000 | $305,700 |
| 2019 | $4,151 | $420,700 | $115,000 | $305,700 |
| 2018 | $1,181 | $0 | $0 | $0 |
Property History
| Date | Event | Price | Change | Sq Ft Price |
|---|---|---|---|---|
| 04/08/2025 04/08/25 | Price Changed | $800,000 | -1.8% | $272 / Sq Ft |
| 03/28/2025 03/28/25 | Price Changed | $815,000 | -1.2% | $277 / Sq Ft |
| 03/14/2025 03/14/25 | For Sale | $825,000 | -- | $280 / Sq Ft |
Deed History
| Date | Type | Sale Price | Title Company |
|---|---|---|---|
| Interfamily Deed Transfer | -- | None Available | |
| Special Warranty Deed | $436,500 | None Available |
Mortgage History
| Date | Status | Loan Amount | Loan Type |
|---|---|---|---|
| Open | $227,800 | New Conventional | |
| Open | $2,236,114 | New Conventional |
Similar Homes in Charlotte, NC
Source: Canopy MLS (Canopy Realtor® Association)
MLS Number: 4225984
APN: 229-173-32
- 7015 Walnut Branch Ln
- 6433 Raffia Rd
- 11679 Red Rust Ln
- 11308 Wheat Ridge Rd
- 7957 Reunion Row Dr
- 8065 Cornhill Ave
- 46 Five Creek Rd Unit 46
- 3 Five Creek Rd Unit 3
- 41 Five Creek Rd Unit 41
- 2 Five Creek Rd Unit 2
- 11523 Glenn Abbey Way
- 5401 Sunningdale Dr
- 5419 Sunningdale Dr
- 5726 Cactus Valley Rd Unit 238
- 6301 Royal Aberdeen Ct
- 12124 Red Rust Ln
- 10809 Wicklow Brook Ct
- 5310 Allison Ln
- 5335 Lower Shoal Creek Ct
- 11917 Chevis Ct

