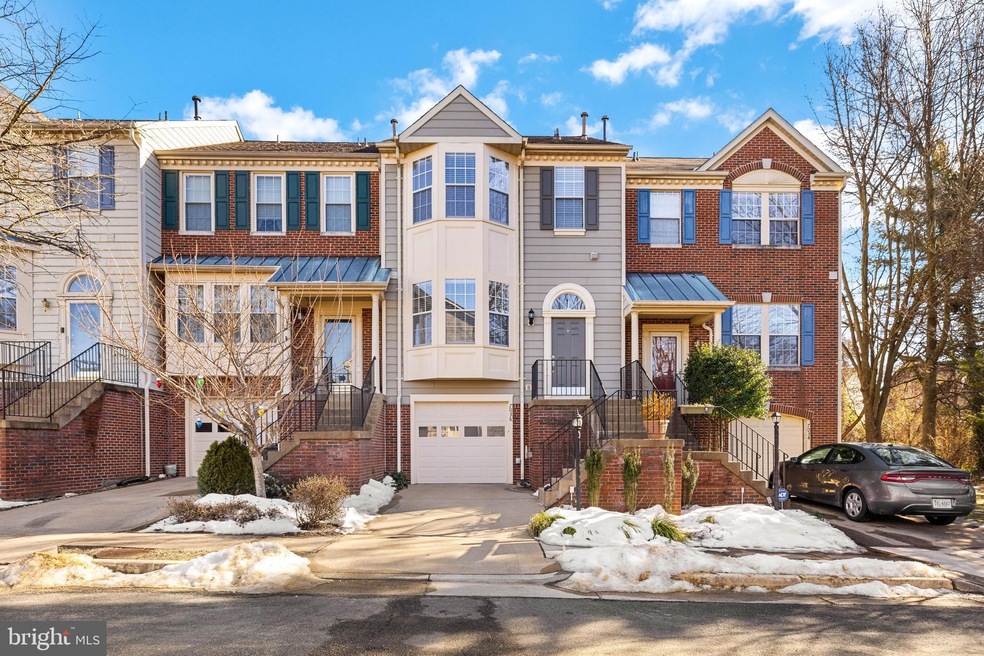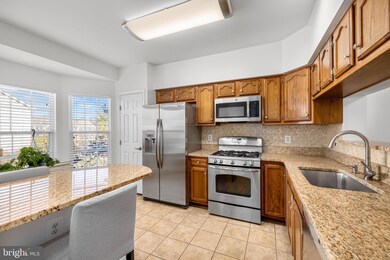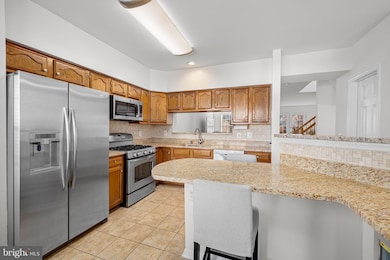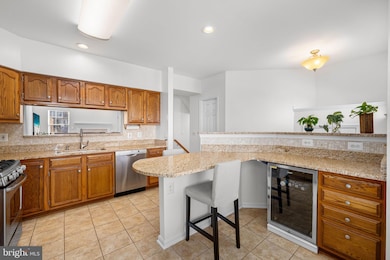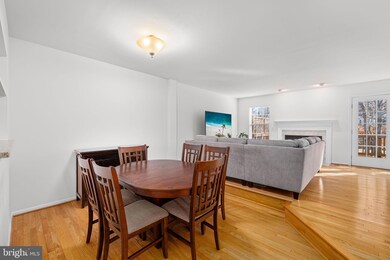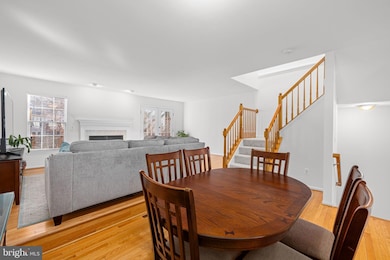
7036 Gatton Square Alexandria, VA 22315
Highlights
- Fitness Center
- Colonial Architecture
- Deck
- View of Trees or Woods
- Clubhouse
- Engineered Wood Flooring
About This Home
As of March 2025Welcome to 7036 Gatton Square, a stately Annapolis model with wonderful curb appeal backing to trees and common area in Alexandria’s popular Manchester Lakes. With a brick and siding front and double bay windows, this garage townhome gives a classy welcome. Hardwood floors greet you in the foyer and flow up the steps, in the hallway and throughout the living and dining rooms. The paint is all neutral. The outstanding kitchen has granite counters, stainless appliances, nice backsplash, a deep sink, tile floor and a useful pass-thru to the dining room. There’s also extra cabinets, a beverage center and a peninsula with bar stool seating. The separate dining room has a shelf nook above the pass-thru. Step up to the spacious living room with its classic gas fireplace with a marble surround and detailed wood mantel. Just off the living room is the large deck with treed views, privacy lattice and steps descending to the fully-fenced rear yard. On the lower level, there’s a powder room, the laundry/storage room and the rec room with engineered flooring. Walk out to steps up to the back yard. On the upper level there are three gracious bedrooms and two full baths. The owner’s suite has a bay window and a soaring vaulted ceiling with a plant shelf. There’s also a ceiling fan and two closets. This fine property comes with all the amenities of Manchester Lakes and is super-close to Metro, Wegman’s, all transportation routes and two town centers.
Townhouse Details
Home Type
- Townhome
Est. Annual Taxes
- $6,669
Year Built
- Built in 1993
Lot Details
- 1,600 Sq Ft Lot
- Back Yard Fenced
HOA Fees
- $174 Monthly HOA Fees
Parking
- 1 Car Attached Garage
- Front Facing Garage
Home Design
- Colonial Architecture
- Brick Exterior Construction
- Permanent Foundation
- Vinyl Siding
Interior Spaces
- Property has 3 Levels
- Gas Fireplace
- Views of Woods
- Basement
- Walk-Up Access
Kitchen
- Stove
- Built-In Microwave
- Ice Maker
- Dishwasher
- Stainless Steel Appliances
- Disposal
Flooring
- Engineered Wood
- Carpet
Bedrooms and Bathrooms
- 3 Bedrooms
Laundry
- Dryer
- Washer
Outdoor Features
- Deck
Schools
- Lane Elementary School
- Hayfield Secondary Middle School
- Hayfield Secondary High School
Utilities
- Forced Air Heating and Cooling System
- Vented Exhaust Fan
- Natural Gas Water Heater
Listing and Financial Details
- Tax Lot 19
- Assessor Parcel Number 0914 10140019
Community Details
Overview
- Association fees include common area maintenance, trash
- Manchester Lakes Subdivision, Annapolis Floorplan
Amenities
- Clubhouse
- Party Room
Recreation
- Tennis Courts
- Community Basketball Court
- Community Playground
- Fitness Center
- Community Pool
- Jogging Path
Map
Home Values in the Area
Average Home Value in this Area
Property History
| Date | Event | Price | Change | Sq Ft Price |
|---|---|---|---|---|
| 03/03/2025 03/03/25 | Sold | $680,000 | +8.8% | $347 / Sq Ft |
| 02/02/2025 02/02/25 | Pending | -- | -- | -- |
| 01/30/2025 01/30/25 | For Sale | $624,950 | -- | $319 / Sq Ft |
Tax History
| Year | Tax Paid | Tax Assessment Tax Assessment Total Assessment is a certain percentage of the fair market value that is determined by local assessors to be the total taxable value of land and additions on the property. | Land | Improvement |
|---|---|---|---|---|
| 2024 | $6,669 | $575,670 | $201,000 | $374,670 |
| 2023 | $6,372 | $564,670 | $190,000 | $374,670 |
| 2022 | $6,077 | $531,410 | $170,000 | $361,410 |
| 2021 | $5,777 | $492,250 | $140,000 | $352,250 |
| 2020 | $5,240 | $442,770 | $123,000 | $319,770 |
| 2019 | $5,240 | $442,770 | $123,000 | $319,770 |
| 2018 | $4,759 | $413,850 | $115,000 | $298,850 |
| 2017 | $4,805 | $413,850 | $115,000 | $298,850 |
| 2016 | $4,794 | $413,850 | $115,000 | $298,850 |
| 2015 | $4,578 | $410,200 | $115,000 | $295,200 |
| 2014 | $4,251 | $381,780 | $105,000 | $276,780 |
Mortgage History
| Date | Status | Loan Amount | Loan Type |
|---|---|---|---|
| Open | $655,690 | VA | |
| Closed | $655,690 | VA |
Deed History
| Date | Type | Sale Price | Title Company |
|---|---|---|---|
| Deed | $680,000 | Old Republic National Title In | |
| Deed | $680,000 | Old Republic National Title In |
Similar Homes in Alexandria, VA
Source: Bright MLS
MLS Number: VAFX2218756
APN: 0914-10140019
- 7030 Gatton Square
- 6001 Mersey Oaks Way Unit 6A
- 6008 Ellesmere Ct Unit 17B
- 6154 Joust Ln
- 6016 Wescott Hills Way
- 6929B Mary Caroline Cir
- 6082 Essex House Square Unit A
- 6035D Curtier Dr
- 6036 Alexander Ave
- 6016C Curtier Dr Unit C
- 7022 Darby Towne Ct
- 6804 Signature Cir
- 6949 Banchory Ct
- 6118A Essex House Square
- 7311 Hayfield Rd Unit A
- 6102 Manchester Park Cir
- 7017 Chesley Search Way
- 5811 Clapham Rd
- 6901 Victoria Dr Unit I
- 6905 Victoria Dr Unit A
