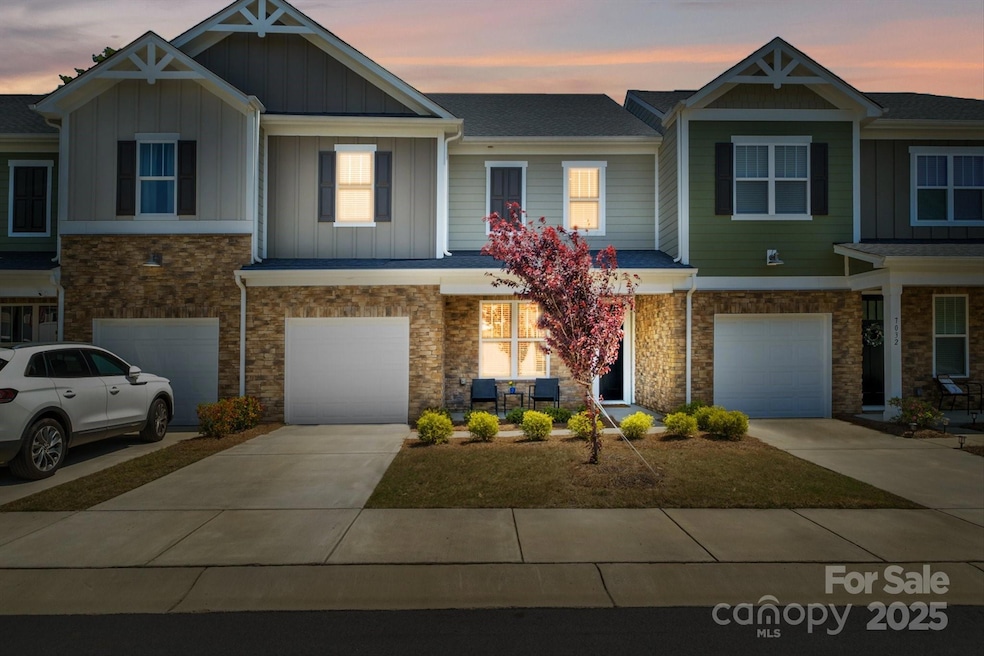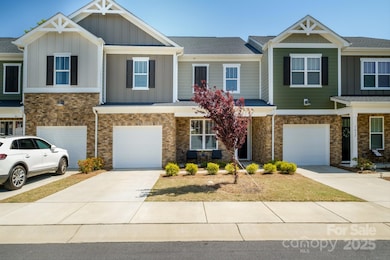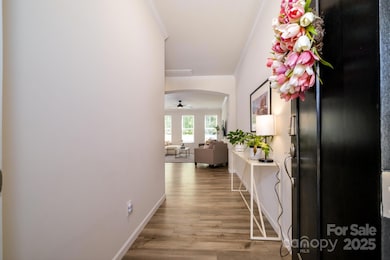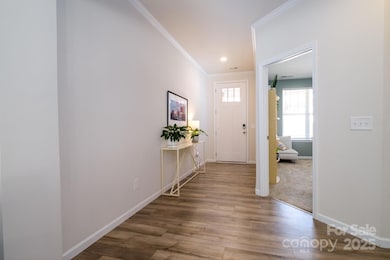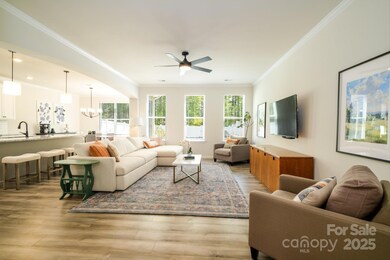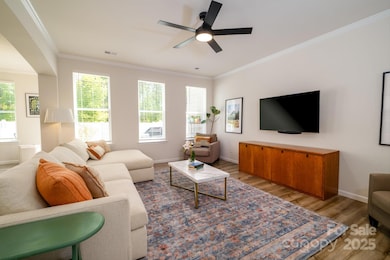
7036 Heron Rookery Way Charlotte, NC 28214
Dixie-Berryhill NeighborhoodEstimated payment $2,824/month
Highlights
- Access To Lake
- Open Floorplan
- Arts and Crafts Architecture
- Fitness Center
- Clubhouse
- Lawn
About This Home
Nestled in the heart of The Redwood Rookery at the Vineyards, this charming 4-bedroom townhouse is a true gem. Located just 10 miles from uptown Charlotte and 4 miles from downtown Belmont, this community offers an array of top-notch amenities, ensuring you have everything you need and more. It’s an open floor plan that’s both spacious and inviting, making it perfect for entertaining or relaxing. The kitchen is a dream, equipped with spacious cabinets, modern fixtures and SS appliances, and a large kitchen island that overlooks the great room. The upstairs Owner’s Suite is a cozy, relaxing retreat, complete with an attached bathroom with a large dual vanity and a spacious walk-in closet w/ a closet system, which includes personal access to the laundry room! The two secondary bedrooms provide ample closet space, while the full hall bathroom offers additional convenience. Backyard oasis with a privacy fence. This home is your ticket to a comfortable and luxurious lifestyle!
Open House Schedule
-
Saturday, April 26, 20252:00 to 4:00 pm4/26/2025 2:00:00 PM +00:004/26/2025 4:00:00 PM +00:00Add to Calendar
Townhouse Details
Home Type
- Townhome
Est. Annual Taxes
- $2,811
Year Built
- Built in 2022
Lot Details
- Privacy Fence
- Back Yard Fenced
- Lawn
HOA Fees
Parking
- 1 Car Attached Garage
- Front Facing Garage
- Driveway
Home Design
- Arts and Crafts Architecture
- Slab Foundation
- Stone Siding
Interior Spaces
- 2-Story Property
- Open Floorplan
- Ceiling Fan
- Pull Down Stairs to Attic
Kitchen
- Breakfast Bar
- Dishwasher
- Kitchen Island
- Disposal
Flooring
- Tile
- Vinyl
Bedrooms and Bathrooms
- Walk-In Closet
Outdoor Features
- Access To Lake
- Patio
Schools
- Berryhill Elementary And Middle School
- West Mecklenburg High School
Utilities
- Central Air
- Heat Pump System
Listing and Financial Details
- Assessor Parcel Number 113-225-38
Community Details
Overview
- Cusick Association
- Redwood Rookery HOA
- Built by Brookline Homes
- Redwood Rookery At The Vineyards Subdivision, Heron Plan
- Mandatory home owners association
Amenities
- Picnic Area
- Clubhouse
Recreation
- Tennis Courts
- Recreation Facilities
- Community Playground
- Fitness Center
- Community Pool
- Dog Park
- Trails
Map
Home Values in the Area
Average Home Value in this Area
Tax History
| Year | Tax Paid | Tax Assessment Tax Assessment Total Assessment is a certain percentage of the fair market value that is determined by local assessors to be the total taxable value of land and additions on the property. | Land | Improvement |
|---|---|---|---|---|
| 2023 | $2,811 | $272,600 | $75,000 | $197,600 |
| 2022 | $538 | $60,000 | $60,000 | $0 |
Property History
| Date | Event | Price | Change | Sq Ft Price |
|---|---|---|---|---|
| 04/16/2025 04/16/25 | For Sale | $410,000 | -- | $190 / Sq Ft |
Deed History
| Date | Type | Sale Price | Title Company |
|---|---|---|---|
| Warranty Deed | $393,000 | None Listed On Document |
Mortgage History
| Date | Status | Loan Amount | Loan Type |
|---|---|---|---|
| Open | $373,255 | New Conventional |
Similar Homes in the area
Source: Canopy MLS (Canopy Realtor® Association)
MLS Number: 4242696
APN: 113-225-38
- 8119 Merryvale Ln
- 8157 Merryvale Ln
- 8212 Merryvale Ln
- 4194 La Crema Dr
- 8804 Artesa Mill Ln
- 4146 La Crema Dr
- 8928 Carneros Creek Rd
- 8418 Loxton Cir
- 8633 Sequoia Grove Ln
- 8621 Sequoia Grove Ln
- 8457 Loxton Cir
- 8505 Loxton Cir
- 8509 Loxton Cir
- 8513 Loxton Cir
- 8534 Loxton Cir
- 8905 Valleymoon Ln
- 3914 Hathaway Hills Dr
- 9804,9812,9822 Parkwood Dr
- 8632 Pennegrove Cir
- 4118, 4124, 4140 Brickyard Rd
