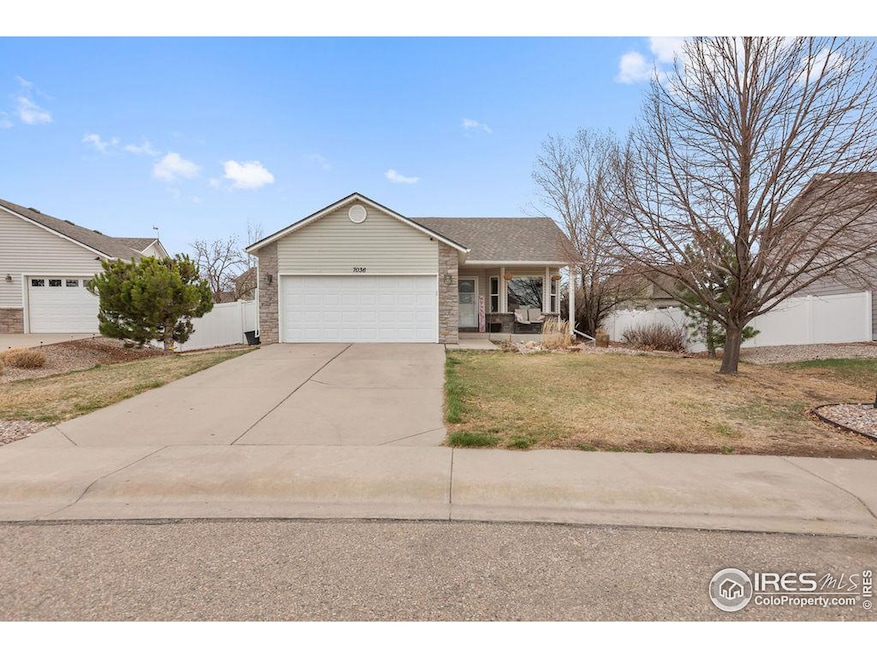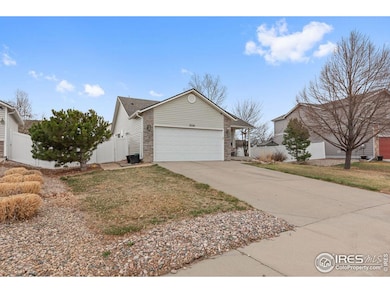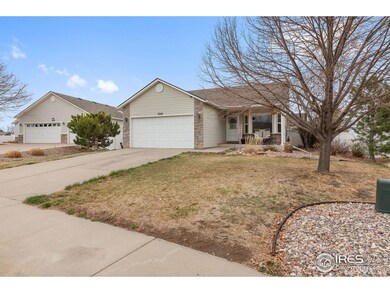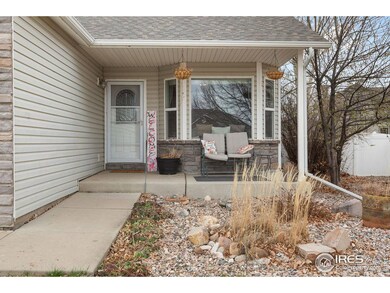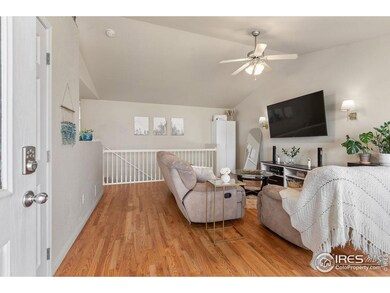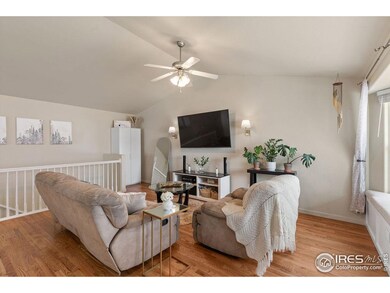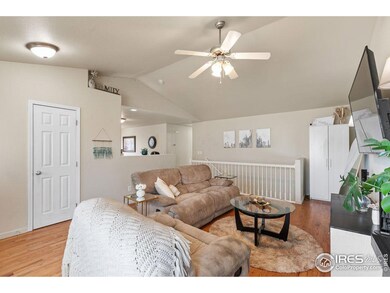
7036 Raleigh St Wellington, CO 80549
Estimated payment $3,015/month
Highlights
- Open Floorplan
- Deck
- Cathedral Ceiling
- Mountain View
- Contemporary Architecture
- Wood Flooring
About This Home
Welcome to 7036 Raleigh St., a beautiful and spacious home nestled in the sought-after Meadows neighborhood of Wellington, CO. This charming, well-maintained 4-bedroom, 3-bathroom home offers 2,656 square feet of comfortable living space, perfect for creating lasting memories.As you step inside, you'll be greeted by stunning oak hardwood floors and vaulted ceilings that make the living room feel open and airy. The kitchen is a true highlight, featuring modern appliances, a convenient island, and a pantry-ideal for both everyday meals and entertaining guests.The main floor also includes the lovely primary suite, complete with a walk-in closet and a private en-suite bathroom. Upstairs, you'll find two more bedrooms and a full bath, offering plenty of space for family or guests.Head downstairs to the fully finished basement, where you'll discover a cozy family room with a built-in entertainment center, a secondary primary bedroom with an en-suite full bathroom, and plenty of room for storage, making this space both functional and versatile. Enjoy the lovely open feel created by the newly installed flooring. Don't miss out on the false bookcase that opens up to a secret space under the stairs fully equipped with a 5,000LB electronically controlled magnetic lock and overhead light.Step outside and relax on the freshly painted deck-perfect for outdoor dining, entertaining, gardening, or just soaking up the Colorado sunshine. The fully fenced yard offers privacy, and plenty of room for all of your activities or furry friends. Additional features of this home include an attached 2-car garage, central A/C, ceiling fans throughout, and a convenient main-level laundry. Situated close to I-25, top-rated schools, dining, and parks, this home offers both comfort and convenience.
Home Details
Home Type
- Single Family
Est. Annual Taxes
- $2,924
Year Built
- Built in 2004
Lot Details
- 7,625 Sq Ft Lot
- South Facing Home
- Kennel or Dog Run
- Vinyl Fence
- Sprinkler System
HOA Fees
- $8 Monthly HOA Fees
Parking
- 2 Car Attached Garage
Home Design
- Contemporary Architecture
- Composition Roof
- Vinyl Siding
Interior Spaces
- 2,656 Sq Ft Home
- 1-Story Property
- Open Floorplan
- Cathedral Ceiling
- Ceiling Fan
- Window Treatments
- Bay Window
- Dining Room
- Mountain Views
- Attic Fan
Kitchen
- Electric Oven or Range
- Microwave
- Freezer
- Dishwasher
- Kitchen Island
- Disposal
Flooring
- Wood
- Carpet
Bedrooms and Bathrooms
- 4 Bedrooms
- Walk-In Closet
- 3 Full Bathrooms
- Primary bathroom on main floor
- Bathtub and Shower Combination in Primary Bathroom
Laundry
- Laundry on main level
- Dryer
- Washer
Basement
- Basement Fills Entire Space Under The House
- Sump Pump
Accessible Home Design
- Accessible Hallway
- Accessible Doors
- Accessible Entrance
- Low Pile Carpeting
Outdoor Features
- Deck
- Patio
- Exterior Lighting
- Separate Outdoor Workshop
- Outdoor Storage
Schools
- Eyestone Elementary School
- Wellington Middle School
- Wellington High School
Utilities
- Whole House Fan
- Forced Air Heating and Cooling System
- High Speed Internet
- Satellite Dish
- Cable TV Available
Listing and Financial Details
- Assessor Parcel Number R1627392
Community Details
Overview
- Association fees include management
- Meadows The Subdivision
Recreation
- Park
- Hiking Trails
Map
Home Values in the Area
Average Home Value in this Area
Tax History
| Year | Tax Paid | Tax Assessment Tax Assessment Total Assessment is a certain percentage of the fair market value that is determined by local assessors to be the total taxable value of land and additions on the property. | Land | Improvement |
|---|---|---|---|---|
| 2025 | $2,804 | $30,157 | $8,375 | $21,782 |
| 2024 | $2,804 | $30,157 | $8,375 | $21,782 |
| 2022 | $2,496 | $22,754 | $3,551 | $19,203 |
| 2021 | $2,531 | $23,409 | $3,654 | $19,755 |
| 2020 | $2,435 | $22,358 | $3,654 | $18,704 |
| 2019 | $2,445 | $22,358 | $3,654 | $18,704 |
| 2018 | $2,058 | $19,281 | $3,679 | $15,602 |
| 2017 | $2,053 | $19,281 | $3,679 | $15,602 |
| 2016 | $1,681 | $16,716 | $3,184 | $13,532 |
| 2015 | $1,654 | $16,710 | $3,180 | $13,530 |
| 2014 | $1,373 | $13,730 | $2,390 | $11,340 |
Property History
| Date | Event | Price | Change | Sq Ft Price |
|---|---|---|---|---|
| 04/05/2025 04/05/25 | For Sale | $495,000 | +10.0% | $186 / Sq Ft |
| 06/09/2023 06/09/23 | Sold | $450,000 | 0.0% | $199 / Sq Ft |
| 05/11/2023 05/11/23 | For Sale | $450,000 | -- | $199 / Sq Ft |
Deed History
| Date | Type | Sale Price | Title Company |
|---|---|---|---|
| Special Warranty Deed | $450,000 | None Listed On Document | |
| Interfamily Deed Transfer | -- | None Available | |
| Interfamily Deed Transfer | -- | None Available | |
| Warranty Deed | $212,726 | Security Title |
Mortgage History
| Date | Status | Loan Amount | Loan Type |
|---|---|---|---|
| Open | $441,849 | FHA | |
| Previous Owner | $77,941 | Credit Line Revolving | |
| Previous Owner | $197,614 | FHA | |
| Previous Owner | $199,002 | FHA | |
| Previous Owner | $209,762 | FHA | |
| Previous Owner | $152,800 | Construction |
Similar Homes in Wellington, CO
Source: IRES MLS
MLS Number: 1030290
APN: 88033-08-003
- 7025 Lee St
- 6932 NE Frontage Rd
- 4260 White Deer Ln
- 4191 Woodlake Ln
- 7301 Mcclellan Rd
- 6901 Meade St
- 7270 Mcclellan Rd
- 4155 Crittenton Ln Unit 6
- 4101 Crittenton Ln Unit 208U
- 4101 Crittenton Ln Unit 109U
- 6963 Langland St
- 7357 Andover St
- 4156 Crittenton Ln Unit 5
- 3903 Mount Oxford St
- 4165 Crittenton Ln
- 6936 Langland St
- 4115 Crittenton Ln Unit 2
- 3813 Ginkgo St
- 3993 Mount Hope St
- 3948 Hackberry St
