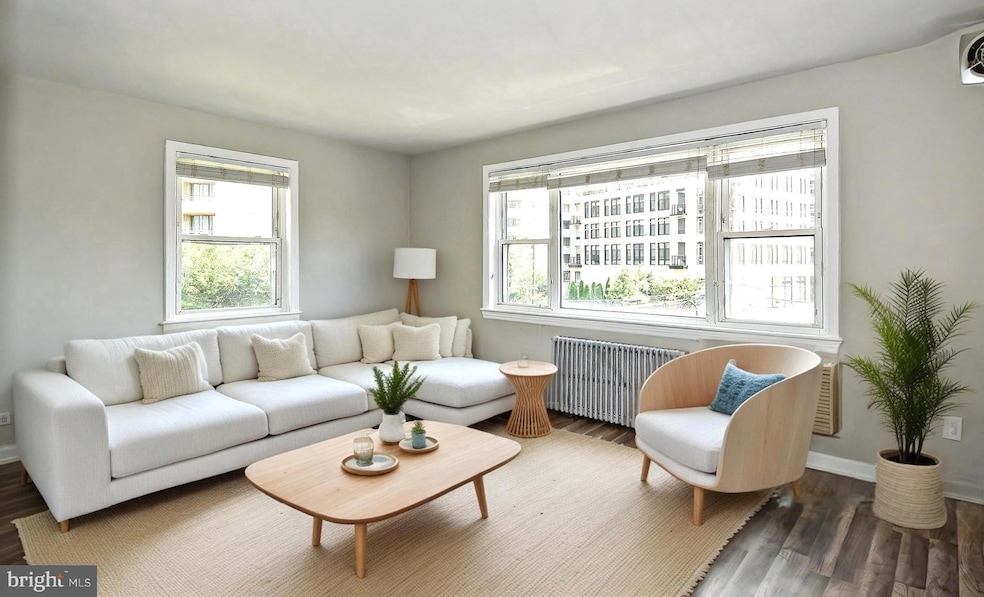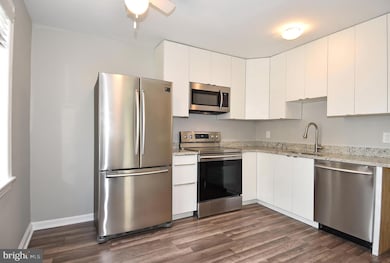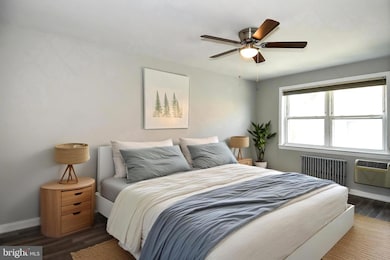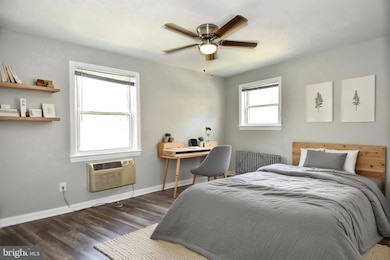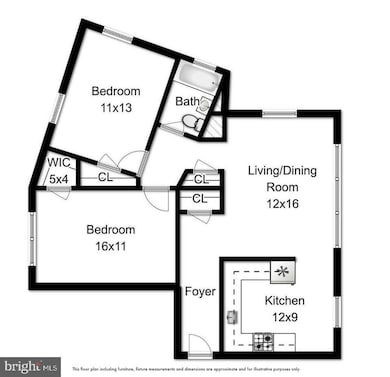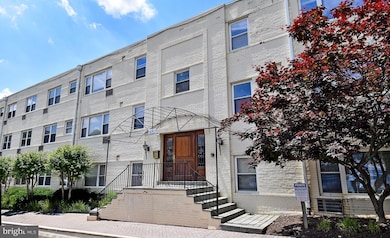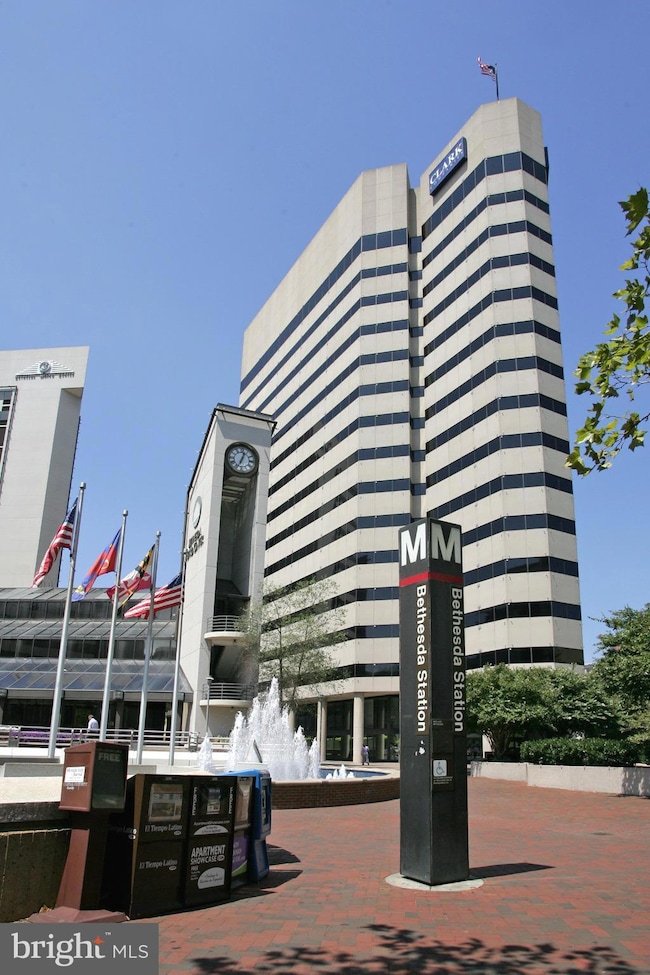
7036 Strathmore St Unit 311 Chevy Chase, MD 20815
Downtown Bethesda NeighborhoodEstimated payment $3,544/month
Highlights
- Traditional Architecture
- Stainless Steel Appliances
- Security Service
- Somerset Elementary School Rated A
- Intercom
- Bike Trail
About This Home
Welcome to this beautifully updated, bright, and spacious unit, boasting an impressive Walk Score of 98! This home features a tastefully renovated kitchen with sleek stainless steel appliances, an nicely updated bathroom, and wall-to-wall closets in the bedrooms, plus a large walk-in closet. Enjoy the convenience of an in-unit washer/dryer, along with an additional common laundry room. The secure building offers intercom access for peace of mind. Step outside to find yourself moments from the Bethesda Red Line Metro Station and a variety of grocery options, including Trader Joe’s, Safeway, Giant, Harris Teeter, and Target. Explore a vibrant neighborhood with over 200 restaurants and retail shops, and easy access to Bethesda Row featuring Barnes & Noble, The Apple Store, Down Dog Yoga, and Bethesda Row Cinema. Located less than a mile from NIH and Bethesda Naval Hospital with convenient routes to Washington, DC. Embrace the outdoors by biking the Capital Crescent Trail straight to Georgetown. Don’t miss out—schedule your showing today and experience this exceptional home for yourself!
Property Details
Home Type
- Condominium
Est. Annual Taxes
- $4,477
Year Built
- Built in 1949
HOA Fees
- $659 Monthly HOA Fees
Home Design
- Traditional Architecture
- Brick Exterior Construction
Interior Spaces
- 825 Sq Ft Home
- Property has 1 Level
- Intercom
Kitchen
- Electric Oven or Range
- Built-In Microwave
- Ice Maker
- Dishwasher
- Stainless Steel Appliances
- Disposal
Bedrooms and Bathrooms
- 2 Main Level Bedrooms
- 1 Full Bathroom
Laundry
- Laundry in unit
- Dryer
- Washer
Parking
- 2 Off-Street Spaces
- 2 Assigned Parking Spaces
Schools
- Somerset Elementary School
- Westland Middle School
- Bethesda-Chevy Chase High School
Utilities
- Cooling System Mounted In Outer Wall Opening
- Radiator
- Natural Gas Water Heater
Listing and Financial Details
- Assessor Parcel Number 160701958608
Community Details
Overview
- Association fees include exterior building maintenance, gas, heat, lawn care front, lawn maintenance, management, sewer, snow removal, trash, water, parking fee, insurance, custodial services maintenance, reserve funds, common area maintenance
- Low-Rise Condominium
- The Wellington Condos
- Wellington Condominiums,The Wellington Community
- The Wellington Subdivision
- Property Manager
Recreation
- Bike Trail
Pet Policy
- Limit on the number of pets
- Pet Size Limit
- Dogs and Cats Allowed
Security
- Security Service
- Fire and Smoke Detector
Map
Home Values in the Area
Average Home Value in this Area
Tax History
| Year | Tax Paid | Tax Assessment Tax Assessment Total Assessment is a certain percentage of the fair market value that is determined by local assessors to be the total taxable value of land and additions on the property. | Land | Improvement |
|---|---|---|---|---|
| 2024 | $4,477 | $385,000 | $0 | $0 |
| 2023 | $4,363 | $375,000 | $0 | $0 |
| 2022 | $4,069 | $365,000 | $109,500 | $255,500 |
| 2021 | $4,064 | $365,000 | $109,500 | $255,500 |
| 2020 | $4,064 | $365,000 | $109,500 | $255,500 |
| 2019 | $4,062 | $365,000 | $109,500 | $255,500 |
| 2018 | $3,340 | $361,667 | $0 | $0 |
| 2017 | $3,426 | $358,333 | $0 | $0 |
| 2016 | -- | $355,000 | $0 | $0 |
| 2015 | $1,594 | $341,667 | $0 | $0 |
| 2014 | $1,594 | $328,333 | $0 | $0 |
Property History
| Date | Event | Price | Change | Sq Ft Price |
|---|---|---|---|---|
| 03/17/2025 03/17/25 | For Sale | $450,000 | 0.0% | $545 / Sq Ft |
| 11/04/2024 11/04/24 | For Rent | $2,650 | -7.0% | -- |
| 03/31/2024 03/31/24 | Rented | $2,850 | +7.5% | -- |
| 01/11/2024 01/11/24 | For Rent | $2,650 | 0.0% | -- |
| 04/15/2019 04/15/19 | Sold | $399,900 | 0.0% | $485 / Sq Ft |
| 03/08/2019 03/08/19 | For Sale | $399,900 | +6.6% | $485 / Sq Ft |
| 06/10/2015 06/10/15 | Sold | $375,000 | -6.2% | $455 / Sq Ft |
| 05/28/2015 05/28/15 | Pending | -- | -- | -- |
| 04/30/2015 04/30/15 | Price Changed | $399,900 | -3.6% | $485 / Sq Ft |
| 02/05/2015 02/05/15 | For Sale | $415,000 | -- | $503 / Sq Ft |
Deed History
| Date | Type | Sale Price | Title Company |
|---|---|---|---|
| Deed | $399,900 | Dupont Title | |
| Deed | $375,000 | Old Republic National Title | |
| Deed | $91,500 | -- |
Mortgage History
| Date | Status | Loan Amount | Loan Type |
|---|---|---|---|
| Open | $650,000 | Commercial | |
| Closed | $384,900 | New Conventional | |
| Previous Owner | $189,000 | Stand Alone Second |
Similar Homes in Chevy Chase, MD
Source: Bright MLS
MLS Number: MDMC2168962
APN: 07-01958608
- 7036 Strathmore St Unit 311
- 7111 Woodmont Ave Unit 107
- 7111 Woodmont Ave Unit 701
- 7111 Woodmont Ave Unit 108
- 7171 Woodmont Ave Unit 205
- 7171 Woodmont Ave Unit 206
- 7171 Woodmont Ave Unit 412
- 6722 Offutt Ln
- 6820 Wisconsin Ave Unit 4011
- 6820 Wisconsin Ave Unit 2009
- 6820 Wisconsin Ave Unit 8001
- 6820 Wisconsin Ave Unit 6009
- 6820 Wisconsin Ave Unit 2008
- 4501 Walsh St
- 6970 West Ave
- 4720 Chevy Chase Dr Unit 204
- 4720 Chevy Chase Dr Unit 406
- 4720 Chevy Chase Dr Unit 503
- 4928 Bradley Blvd
- 7108 45th St
