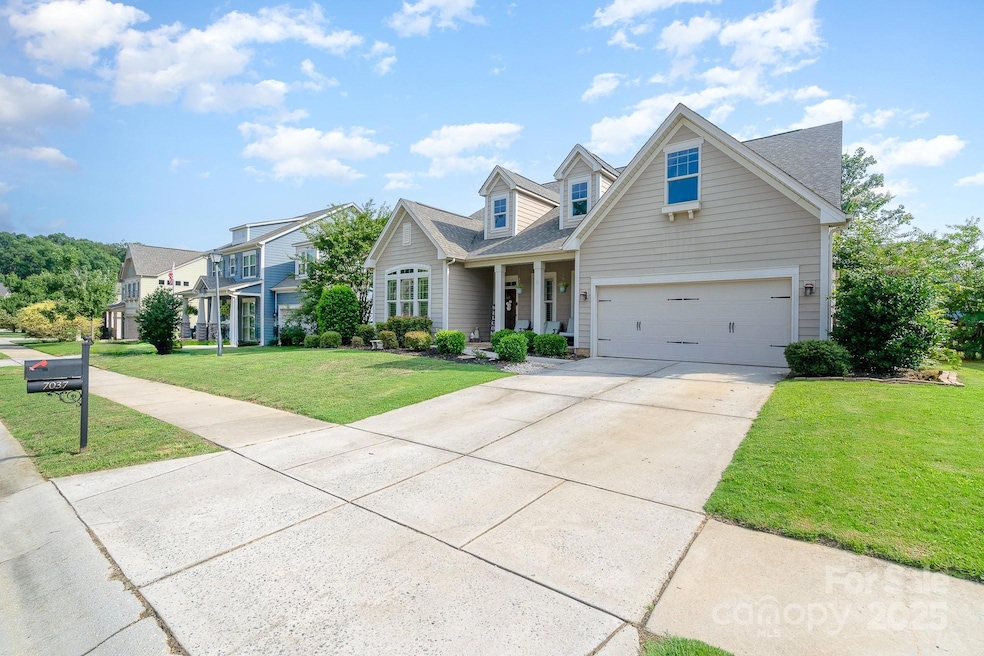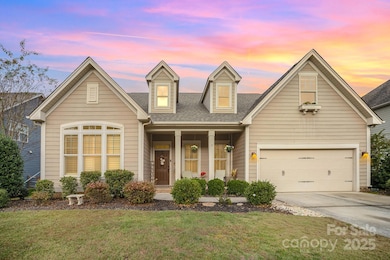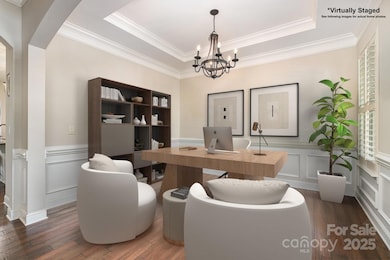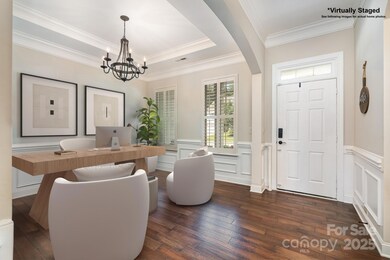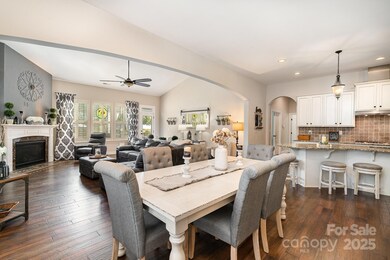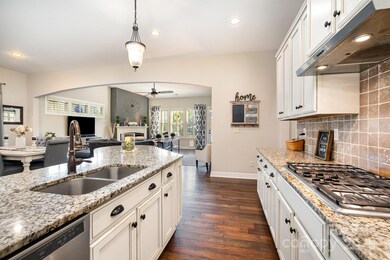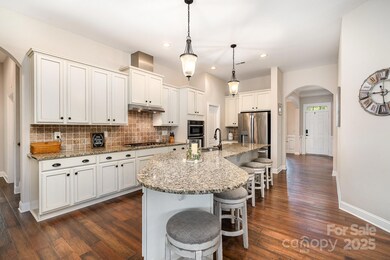
7037 Hyde Park Dr Indian Trail, NC 28079
Highlights
- In Ground Pool
- Clubhouse
- Tennis Courts
- Hemby Bridge Elementary School Rated A
- Wood Flooring
- Front Porch
About This Home
As of April 2025Preferred lender offering choice of up to $8,500 IN CLOSING COST CREDITS or 1-0 BUYDOWN! Welcome to your oasis in the highly sought-after Enclaves at Crismark neighborhood. This home features true open concept living with five bedrooms, three full bathrooms, office space, formal dining, and bonus loft space. Primary on main, versatile layout, current owners use entire upper half-story as a private suite. Chef’s kitchen features gas cooktop, granite countertops, oversized island, and stainless steel appliances. Take note of the endless details and upgrades throughout, including custom interior shutters. Entertain your guests on your patio with private saltwater pool (equipped with lighting system) and fully fenced-yard. Crismark community amenities include pool, tennis courts, and clubhouse, as well as exciting resident events throughout the year. Don't miss your chance to own this one-of-a-kind showstopper!
Last Agent to Sell the Property
Keller Williams South Park Brokerage Email: kaylin.stansberry@redbudgroup.com License #132678

Co-Listed By
Keller Williams South Park Brokerage Email: kaylin.stansberry@redbudgroup.com License #266315
Home Details
Home Type
- Single Family
Est. Annual Taxes
- $3,928
Year Built
- Built in 2013
Lot Details
- Back Yard Fenced
- Property is zoned AQ0
HOA Fees
- $42 Monthly HOA Fees
Parking
- 2 Car Garage
- Front Facing Garage
Home Design
- Slab Foundation
- Hardboard
Interior Spaces
- 1.5-Story Property
- Insulated Windows
- Living Room with Fireplace
- Wood Flooring
- Pull Down Stairs to Attic
Kitchen
- Oven
- Gas Cooktop
- Range Hood
- Microwave
- Dishwasher
- Disposal
Bedrooms and Bathrooms
- 3 Full Bathrooms
Pool
- In Ground Pool
- Spa
Outdoor Features
- Front Porch
Schools
- Hemby Bridge Elementary School
- Porter Ridge Middle School
- Porter Ridge High School
Utilities
- Multiple cooling system units
- Central Air
- Heat Pump System
- Heating System Uses Natural Gas
- Cable TV Available
Listing and Financial Details
- Assessor Parcel Number 07-058-337
Community Details
Overview
- Braesael Management Association, Phone Number (704) 847-3507
- Crismark Subdivision
- Mandatory home owners association
Amenities
- Clubhouse
Recreation
- Tennis Courts
- Sport Court
- Community Playground
- Community Pool
Map
Home Values in the Area
Average Home Value in this Area
Property History
| Date | Event | Price | Change | Sq Ft Price |
|---|---|---|---|---|
| 04/01/2025 04/01/25 | Sold | $675,000 | -1.3% | $189 / Sq Ft |
| 03/04/2025 03/04/25 | Pending | -- | -- | -- |
| 02/19/2025 02/19/25 | Price Changed | $683,999 | -0.4% | $192 / Sq Ft |
| 02/12/2025 02/12/25 | Price Changed | $686,999 | -0.4% | $193 / Sq Ft |
| 01/24/2025 01/24/25 | Price Changed | $689,999 | -0.7% | $193 / Sq Ft |
| 11/08/2024 11/08/24 | Price Changed | $695,000 | -1.4% | $195 / Sq Ft |
| 10/10/2024 10/10/24 | Price Changed | $705,000 | -1.4% | $198 / Sq Ft |
| 08/22/2024 08/22/24 | Price Changed | $715,000 | -1.4% | $200 / Sq Ft |
| 07/18/2024 07/18/24 | For Sale | $725,000 | +70.6% | $203 / Sq Ft |
| 02/19/2020 02/19/20 | Sold | $425,000 | -1.6% | $119 / Sq Ft |
| 01/19/2020 01/19/20 | Pending | -- | -- | -- |
| 01/09/2020 01/09/20 | Price Changed | $431,900 | -0.9% | $121 / Sq Ft |
| 12/13/2019 12/13/19 | Price Changed | $435,900 | -0.7% | $122 / Sq Ft |
| 11/07/2019 11/07/19 | Price Changed | $439,000 | -0.8% | $123 / Sq Ft |
| 10/11/2019 10/11/19 | Price Changed | $442,400 | -0.6% | $123 / Sq Ft |
| 09/27/2019 09/27/19 | Price Changed | $444,900 | -0.5% | $124 / Sq Ft |
| 09/13/2019 09/13/19 | Price Changed | $447,000 | -0.7% | $125 / Sq Ft |
| 08/30/2019 08/30/19 | Price Changed | $450,000 | -0.9% | $126 / Sq Ft |
| 08/24/2019 08/24/19 | Price Changed | $454,000 | -0.7% | $127 / Sq Ft |
| 08/16/2019 08/16/19 | Price Changed | $457,000 | -0.7% | $128 / Sq Ft |
| 08/09/2019 08/09/19 | Price Changed | $460,000 | -0.9% | $128 / Sq Ft |
| 08/04/2019 08/04/19 | Price Changed | $464,000 | -0.6% | $130 / Sq Ft |
| 07/20/2019 07/20/19 | Price Changed | $467,000 | -1.2% | $130 / Sq Ft |
| 07/05/2019 07/05/19 | For Sale | $472,900 | -- | $132 / Sq Ft |
Tax History
| Year | Tax Paid | Tax Assessment Tax Assessment Total Assessment is a certain percentage of the fair market value that is determined by local assessors to be the total taxable value of land and additions on the property. | Land | Improvement |
|---|---|---|---|---|
| 2024 | $3,928 | $470,200 | $83,000 | $387,200 |
| 2023 | $3,895 | $470,200 | $83,000 | $387,200 |
| 2022 | $3,895 | $470,200 | $83,000 | $387,200 |
| 2021 | $3,895 | $470,200 | $83,000 | $387,200 |
| 2020 | $2,598 | $333,200 | $58,000 | $275,200 |
| 2019 | $3,267 | $333,200 | $58,000 | $275,200 |
| 2018 | $2,598 | $333,200 | $58,000 | $275,200 |
| 2017 | $3,439 | $333,200 | $58,000 | $275,200 |
| 2016 | $2,716 | $333,200 | $58,000 | $275,200 |
| 2015 | $2,758 | $333,200 | $58,000 | $275,200 |
| 2014 | $311 | $333,240 | $43,500 | $289,740 |
Mortgage History
| Date | Status | Loan Amount | Loan Type |
|---|---|---|---|
| Open | $533,398 | FHA | |
| Previous Owner | $507,500 | New Conventional | |
| Previous Owner | $340,000 | New Conventional | |
| Previous Owner | $378,000 | Adjustable Rate Mortgage/ARM | |
| Previous Owner | $331,225 | New Conventional | |
| Previous Owner | $288,000 | New Conventional | |
| Previous Owner | $250,564 | New Conventional |
Deed History
| Date | Type | Sale Price | Title Company |
|---|---|---|---|
| Warranty Deed | $675,000 | None Listed On Document | |
| Special Warranty Deed | $425,000 | None Available | |
| Warranty Deed | $455,000 | None Available | |
| Warranty Deed | $341,500 | Attorney | |
| Interfamily Deed Transfer | -- | None Available | |
| Warranty Deed | $313,500 | None Available | |
| Warranty Deed | $347,000 | None Available |
Similar Homes in the area
Source: Canopy MLS (Canopy Realtor® Association)
MLS Number: 4162104
APN: 07-058-337
- 2002 Thurston Dr
- 7003 Dacian Ln
- 204 Limerick Dr
- 5002 Fine Robe Dr
- 4004 Tremont Dr
- 2042 Caernarfon Ln
- 4232 Shannamara Dr Unit 85
- 8103 Idlewild Rd
- 1102 Less Traveled Trail
- 6107 Follow the Trail
- 2110 Capricorn Ave
- 5419 Stevens Mill Rd
- 8009 Idlewild Rd
- 5401 Stevens Mill Rd
- 4008 Saphire Ln
- 2009 Atherton Dr
- 3009 Early Rise Ave
- 1005 Palace Ct Unit 58
- 6144 Abergele Ln
- 6114 Abergele Ln
