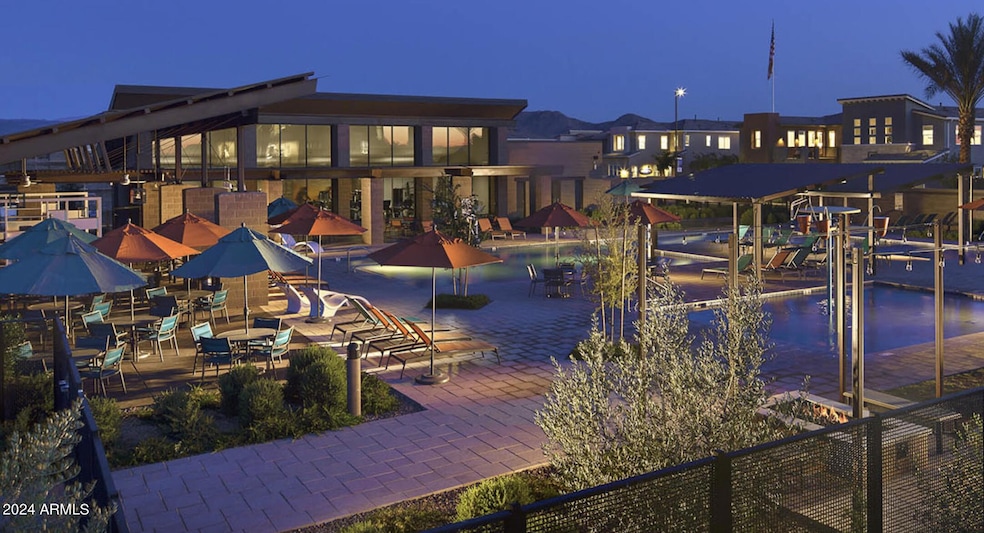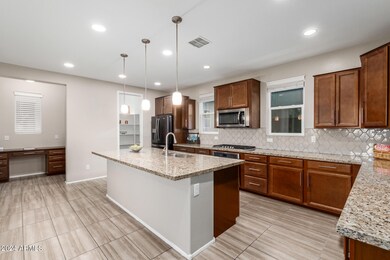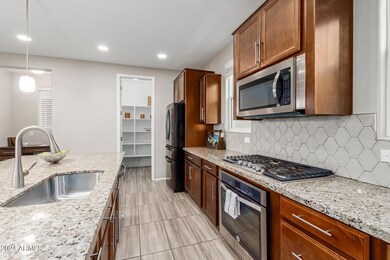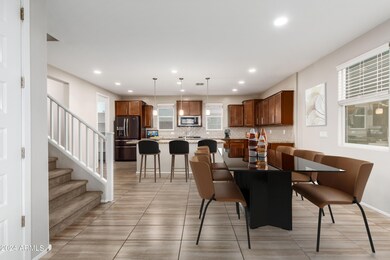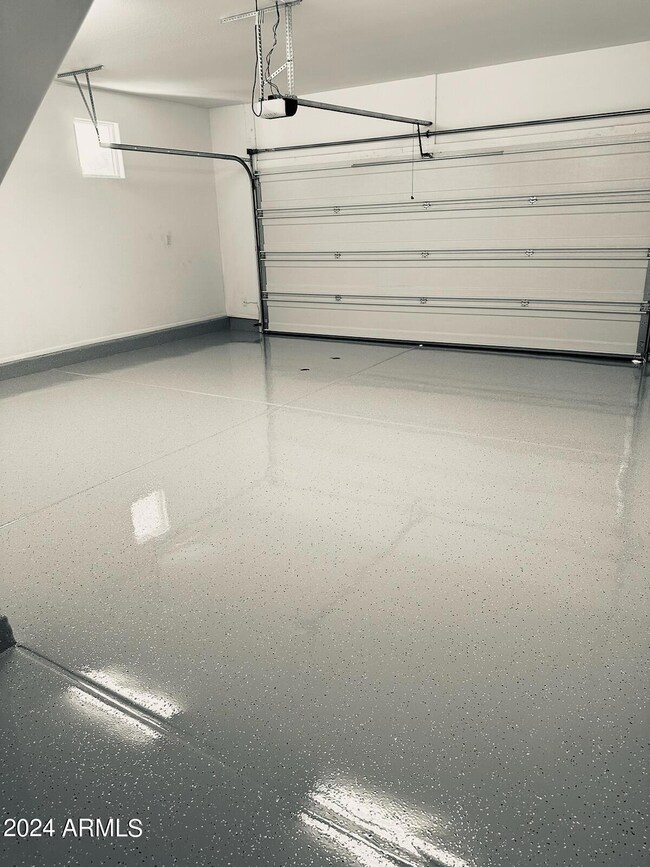
7038 W Carter Dr Chandler, AZ 85226
West Chandler NeighborhoodHighlights
- Fitness Center
- Gated Community
- Heated Community Pool
- Kyrene del Pueblo Middle School Rated A-
- Contemporary Architecture
- Eat-In Kitchen
About This Home
As of October 2024Just reduced! Looking for a lock & leave home with luxury? Welcome home! Built in 2018, Carter Drive smells and feels like a NEW HOME with your modern kitchen, bathrooms, and balconies and with the added perk of mountain views, privacy between bedrooms and all just a minute to whatever you want. It's likely the most charming resort-style home you will find in the Chandler area.
Escape your busy work life in your centrally located spacious tri-level 4-bedroom, 3.5 bath, 2 car garage home, where bedrooms have the privacy of their own bathrooms, perfect for a traveling guest or roommate. Rhythm is a private and quiet community off Ray and the 10 freeway and in charming Chandler, part of Metropolitan Phoenix with easy access to... ...outdoor recreations, award-winning events, world-class golf, and a vibrant community where you can enjoy every cuisine, premier shopping, arts and culture and 15-minute drive from the airport.
Inside your Carter Drive home, you are greeted with your bottom floor bedroom, where your guest or family members can enjoy privacy from the rest of the home. Your two-car garage door is right there, so you can escape the elements when needed. Head upstairs to your open-concept great room and gourmet kitchen, featuring views of the Superstition or San Tan Mountains, beautiful.
Create your favorite culinary delight in your open-concept gourmet kitchen with beautiful shaker cabinets, dazzling backsplash, granite countertops, your gas stove, top of the line stainless steel appliances, a large island and bar seating. Dine in or out, because you are minutes from fine dining, local pubs, shopping malls and more. Sit in your living area and enjoy the tranquil and spacious living area.
The top floor features your luxurious primary room and other rooms. Enjoy views of downtown Chandler and mountains. Wash the day away in your huge glass walk-in shower and extra wide primary bathroom with private toilet room.
But the luxury extends beyond your front door. The Rhythm Community boasts an incredible resort-style pool, perfect for cooling off on hot days. Work up a sweat in the state-of-the-art fitness center, then unwind by the fire pits. Plus, with its central location, you're just 15 minutes from the airport and Arizona State University, with shopping and restaurants at your fingertips. Come feel the Rhythm lifestyle today!
Rhythm is a sought-after gated community home to families and young professionals alike. Located in both Tempe and west Chandler, the project encompasses a stylish urban living destination packed with resort-inspired amenities. The design features an influx of resident-exclusive luxuries such as a state-of-the-art fitness center, large heated swimming pool, relaxing spa, play pool, fire pit lounge, grill retreats with an outdoor smoker, shaded gathering areas, event lawn, lounge areas with tv's, basketball court, and biking/walking paths. Rhythm's amenities were centralized with walkable connectivity on the main entrance to provide a sense of arrival and an ease of access for residents to engage its heart of social activity.
Last Agent to Sell the Property
Russ Lyon Sotheby's International Realty License #SA678407000

Property Details
Home Type
- Condominium
Est. Annual Taxes
- $3,019
Year Built
- Built in 2018 | Under Construction
Lot Details
- Desert faces the front of the property
- Private Streets
- Block Wall Fence
- Front Yard Sprinklers
- Sprinklers on Timer
HOA Fees
- $128 Monthly HOA Fees
Parking
- 2 Car Garage
- Garage Door Opener
Home Design
- Loft
- Contemporary Architecture
- Wood Frame Construction
- Cellulose Insulation
- Tile Roof
- Stucco
Interior Spaces
- 2,408 Sq Ft Home
- 3-Story Property
- Ceiling height of 9 feet or more
- Double Pane Windows
- Low Emissivity Windows
- Vinyl Clad Windows
Kitchen
- Eat-In Kitchen
- Kitchen Island
Flooring
- Carpet
- Tile
Bedrooms and Bathrooms
- 4 Bedrooms
- Primary Bathroom is a Full Bathroom
- 3.5 Bathrooms
- Dual Vanity Sinks in Primary Bathroom
- Low Flow Plumbing Fixtures
Location
- Property is near a bus stop
Schools
- Kyrene De Las Manitas Elementary School
- Kyrene Del Pueblo Middle School
- Mountain Pointe High School
Utilities
- Refrigerated Cooling System
- Zoned Heating
- Heating System Uses Natural Gas
Listing and Financial Details
- Tax Lot 67
- Assessor Parcel Number 301-66-639
Community Details
Overview
- Association fees include ground maintenance, front yard maint
- Trestle Management Association, Phone Number (480) 422-0888
- Built by Mattamy Homes
- Rhythm Subdivision, Loft 4 Floorplan
- FHA/VA Approved Complex
Recreation
- Fitness Center
- Heated Community Pool
- Community Spa
- Bike Trail
Security
- Gated Community
Map
Home Values in the Area
Average Home Value in this Area
Property History
| Date | Event | Price | Change | Sq Ft Price |
|---|---|---|---|---|
| 10/28/2024 10/28/24 | Sold | $575,000 | -4.0% | $239 / Sq Ft |
| 09/26/2024 09/26/24 | Price Changed | $599,000 | -3.2% | $249 / Sq Ft |
| 09/19/2024 09/19/24 | Price Changed | $619,000 | -3.1% | $257 / Sq Ft |
| 09/06/2024 09/06/24 | For Sale | $639,000 | 0.0% | $265 / Sq Ft |
| 09/05/2024 09/05/24 | Price Changed | $639,000 | +57.4% | $265 / Sq Ft |
| 05/31/2018 05/31/18 | Sold | $405,990 | -0.7% | $163 / Sq Ft |
| 04/22/2018 04/22/18 | Pending | -- | -- | -- |
| 03/21/2018 03/21/18 | Price Changed | $408,990 | -0.7% | $165 / Sq Ft |
| 02/12/2018 02/12/18 | For Sale | $411,911 | -- | $166 / Sq Ft |
Tax History
| Year | Tax Paid | Tax Assessment Tax Assessment Total Assessment is a certain percentage of the fair market value that is determined by local assessors to be the total taxable value of land and additions on the property. | Land | Improvement |
|---|---|---|---|---|
| 2025 | $3,074 | $33,105 | -- | -- |
| 2024 | $3,019 | $31,528 | -- | -- |
| 2023 | $3,019 | $49,130 | $9,820 | $39,310 |
| 2022 | $2,891 | $38,880 | $7,770 | $31,110 |
| 2021 | $2,987 | $37,500 | $7,500 | $30,000 |
| 2020 | $2,924 | $34,450 | $6,890 | $27,560 |
| 2019 | $2,843 | $34,310 | $6,860 | $27,450 |
| 2018 | $56 | $2,160 | $2,160 | $0 |
| 2017 | $54 | $720 | $720 | $0 |
Mortgage History
| Date | Status | Loan Amount | Loan Type |
|---|---|---|---|
| Open | $460,000 | New Conventional | |
| Previous Owner | $385,691 | New Conventional |
Deed History
| Date | Type | Sale Price | Title Company |
|---|---|---|---|
| Warranty Deed | $575,000 | Arizona Premier Title | |
| Warranty Deed | $405,990 | Security Title Agency Inc |
Similar Homes in Chandler, AZ
Source: Arizona Regional Multiple Listing Service (ARMLS)
MLS Number: 6749502
APN: 301-66-639
- 7053 W Stardust Dr
- 1100 N Priest Dr Unit 2145
- 1100 N Priest Dr Unit 2133
- 1372 N Zane Dr
- 7138 W Kent Dr
- 1409 W Maria Ln
- 9364 S Margo Dr
- 6909 W Ray Rd Unit 15
- 6909 W Ray Rd Unit 21
- 1116 W Courtney Ln
- 7130 W Linda Ln
- 6722 W Shannon St
- 872 N Imperial Place
- 6703 W Linda Ln Unit 1
- 6702 W Ivanhoe St
- 1230 W Caroline Ln
- 5139 E Tano St
- 1181 N Dustin Ln
- 1710 W Ranch Rd
- 5013 E Shomi St
