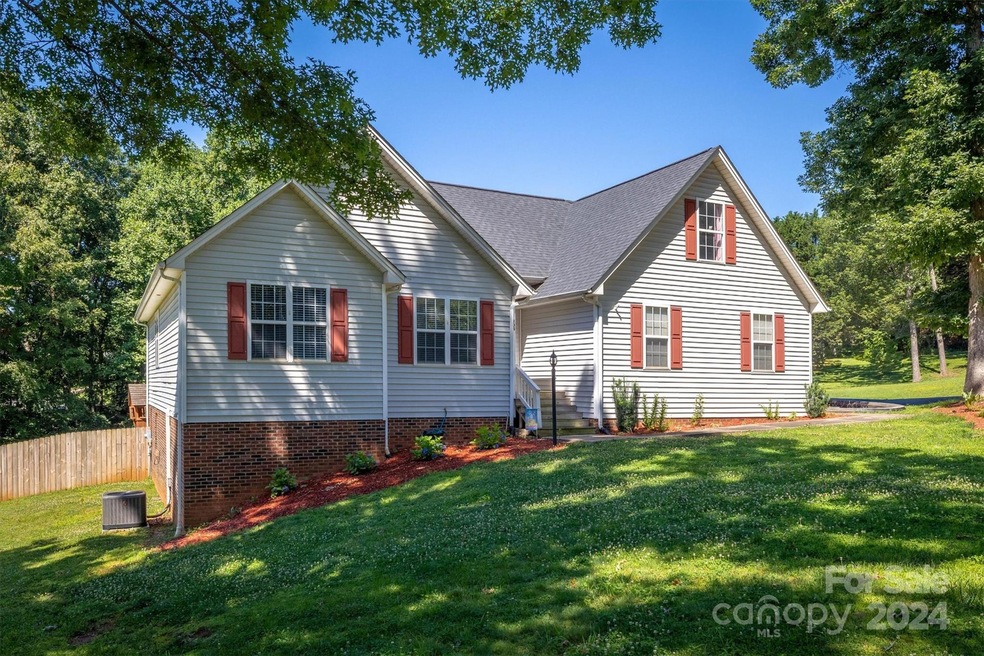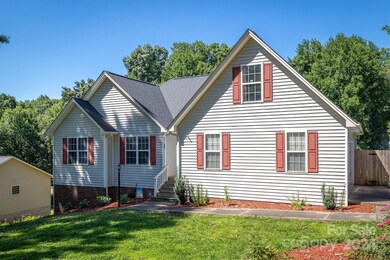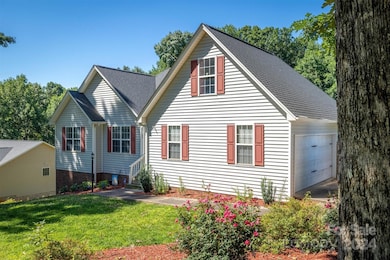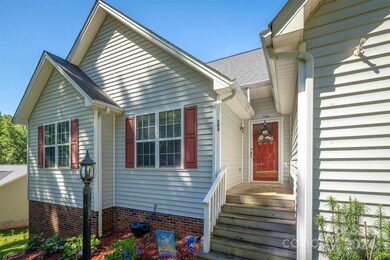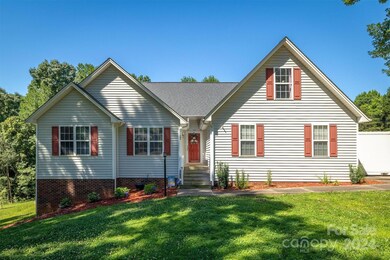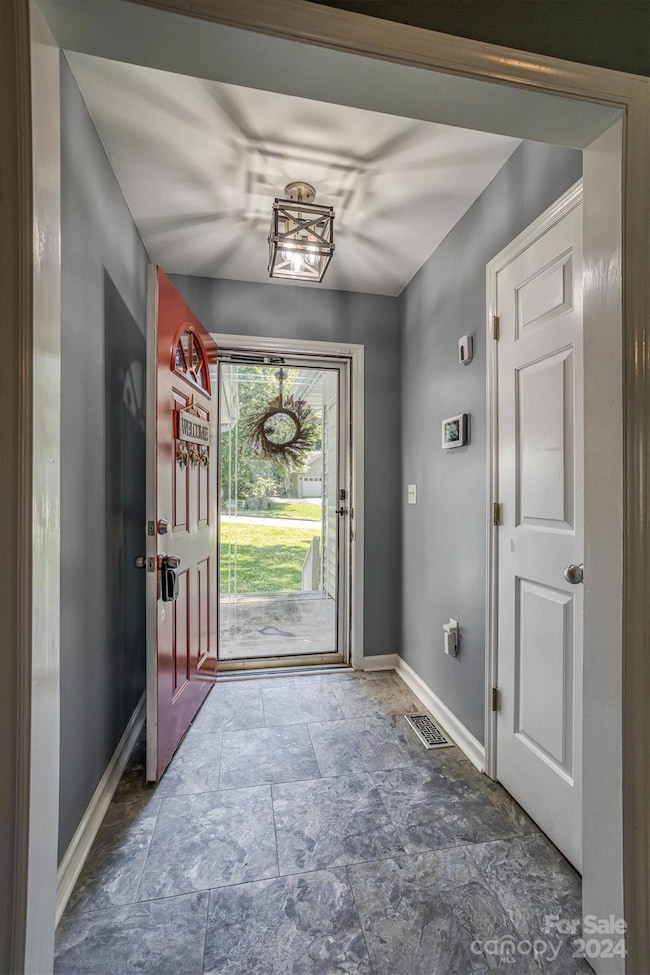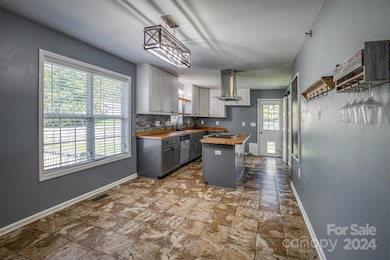
704 17th Avenue Dr SE Hickory, NC 28602
Highlights
- Above Ground Pool
- Fireplace in Primary Bedroom
- Wooded Lot
- Cape Cod Architecture
- Deck
- Corner Lot
About This Home
As of October 2024This home is everything you've been waiting on. Spacious, bright kitchen with island opens into beautiful great room with cathedral ceilings. Roomy primary bedroom with a fireplace, the ensuite bath has a huge soaker tub and separate tile walk-in shower. Laundry is on main. Second level bonus room would be a great office. Finished lower level can be used for a second living room, or recreation room, simply bring your imagination. Plus tons of storage! Large private deck overlooks over 3/4 acre (as an additional lot is included) and home is nicely situated on a corner lot. Great established neighborhood, enjoy the convenience of being close to shopping and dining options, as well as a few minutes from I-40.
Last Agent to Sell the Property
Kelly George
Realty Executives of Hickory Brokerage Email: KBossSellsNC@gmail.com License #347001

Home Details
Home Type
- Single Family
Est. Annual Taxes
- $2,572
Year Built
- Built in 1995
Lot Details
- Privacy Fence
- Back Yard Fenced
- Corner Lot
- Lot Has A Rolling Slope
- Wooded Lot
- Property is zoned R-2
Parking
- 2 Car Attached Garage
- Driveway
Home Design
- Cape Cod Architecture
- Brick Exterior Construction
- Composition Roof
- Vinyl Siding
Interior Spaces
- Ceiling Fan
- French Doors
Kitchen
- Electric Oven
- Electric Cooktop
- Range Hood
- Plumbed For Ice Maker
- Dishwasher
- Kitchen Island
- Disposal
Flooring
- Tile
- Vinyl
Bedrooms and Bathrooms
- 3 Main Level Bedrooms
- Fireplace in Primary Bedroom
- Walk-In Closet
- 2 Full Bathrooms
Laundry
- Laundry Room
- Electric Dryer Hookup
Partially Finished Basement
- Walk-Out Basement
- Walk-Up Access
- Interior Basement Entry
Outdoor Features
- Above Ground Pool
- Deck
Schools
- Longview/Southwest Elementary School
- Grandview Middle School
- Hickory High School
Utilities
- Vented Exhaust Fan
- Heat Pump System
- Underground Utilities
- Cable TV Available
Community Details
- Providence Forest Subdivision
Listing and Financial Details
- Assessor Parcel Number 371105093923, 371105092852
Map
Home Values in the Area
Average Home Value in this Area
Property History
| Date | Event | Price | Change | Sq Ft Price |
|---|---|---|---|---|
| 10/03/2024 10/03/24 | Sold | $344,900 | -1.4% | $137 / Sq Ft |
| 08/23/2024 08/23/24 | Pending | -- | -- | -- |
| 08/18/2024 08/18/24 | Price Changed | $349,900 | -6.7% | $139 / Sq Ft |
| 08/01/2024 08/01/24 | Price Changed | $374,900 | -2.6% | $149 / Sq Ft |
| 07/17/2024 07/17/24 | Price Changed | $385,000 | -3.5% | $153 / Sq Ft |
| 07/06/2024 07/06/24 | Price Changed | $399,000 | -2.4% | $158 / Sq Ft |
| 06/12/2024 06/12/24 | For Sale | $409,000 | +41.0% | $162 / Sq Ft |
| 06/14/2021 06/14/21 | Sold | $290,000 | +5.5% | $118 / Sq Ft |
| 04/30/2021 04/30/21 | Pending | -- | -- | -- |
| 04/30/2021 04/30/21 | For Sale | $275,000 | +55.8% | $112 / Sq Ft |
| 06/30/2016 06/30/16 | Sold | $176,500 | -7.1% | $65 / Sq Ft |
| 05/19/2016 05/19/16 | Pending | -- | -- | -- |
| 04/25/2016 04/25/16 | For Sale | $189,900 | -- | $70 / Sq Ft |
Tax History
| Year | Tax Paid | Tax Assessment Tax Assessment Total Assessment is a certain percentage of the fair market value that is determined by local assessors to be the total taxable value of land and additions on the property. | Land | Improvement |
|---|---|---|---|---|
| 2024 | $2,572 | $301,400 | $20,600 | $280,800 |
| 2023 | $2,572 | $301,400 | $20,600 | $280,800 |
| 2022 | $2,049 | $170,400 | $20,600 | $149,800 |
| 2021 | $2,049 | $170,400 | $20,600 | $149,800 |
| 2020 | $1,981 | $170,400 | $0 | $0 |
| 2019 | $1,981 | $170,400 | $0 | $0 |
| 2018 | $2,042 | $178,900 | $19,300 | $159,600 |
| 2017 | $2,042 | $0 | $0 | $0 |
| 2016 | $2,042 | $0 | $0 | $0 |
| 2015 | $1,730 | $178,890 | $19,300 | $159,590 |
| 2014 | $1,730 | $168,000 | $19,800 | $148,200 |
Mortgage History
| Date | Status | Loan Amount | Loan Type |
|---|---|---|---|
| Open | $344,900 | New Conventional | |
| Previous Owner | $274,928 | FHA | |
| Previous Owner | $167,675 | New Conventional | |
| Previous Owner | $41,250 | Stand Alone Second |
Deed History
| Date | Type | Sale Price | Title Company |
|---|---|---|---|
| Warranty Deed | $345,000 | None Listed On Document | |
| Warranty Deed | $290,000 | None Available | |
| Warranty Deed | $176,500 | Attorney | |
| Deed | $146,500 | -- | |
| Deed | $137,900 | -- |
Similar Homes in the area
Source: Canopy MLS (Canopy Realtor® Association)
MLS Number: 4149729
APN: 3711050939230000
- 58 Acres 6th St SE
- 1903 SE 9th St Unit 96
- 1435 Mammoth Rd
- 1439 Mammoth Rd
- 2003 9th Street Dr SE Unit 85
- 1905 9th Street Dr SE Unit 95
- 1447 Mammoth Rd
- 1443 Mammoth Rd
- 1011 20th Ave SE
- 1991 9th Street Place SE
- 1020 20th Ave SE
- 2346 Timberland Hills Dr
- 941 11th Avenue Blvd SE
- 2011 Robinson Rd
- 3656 Raymond Loop
- 0 Catawba Valley Blvd SE Unit 11434473
- 0 Catawba Valley Blvd SE Unit CAR4222477
- 662 10th Avenue Dr SE
- 1043 11th Ave SE
- 0 11th Ave SE
