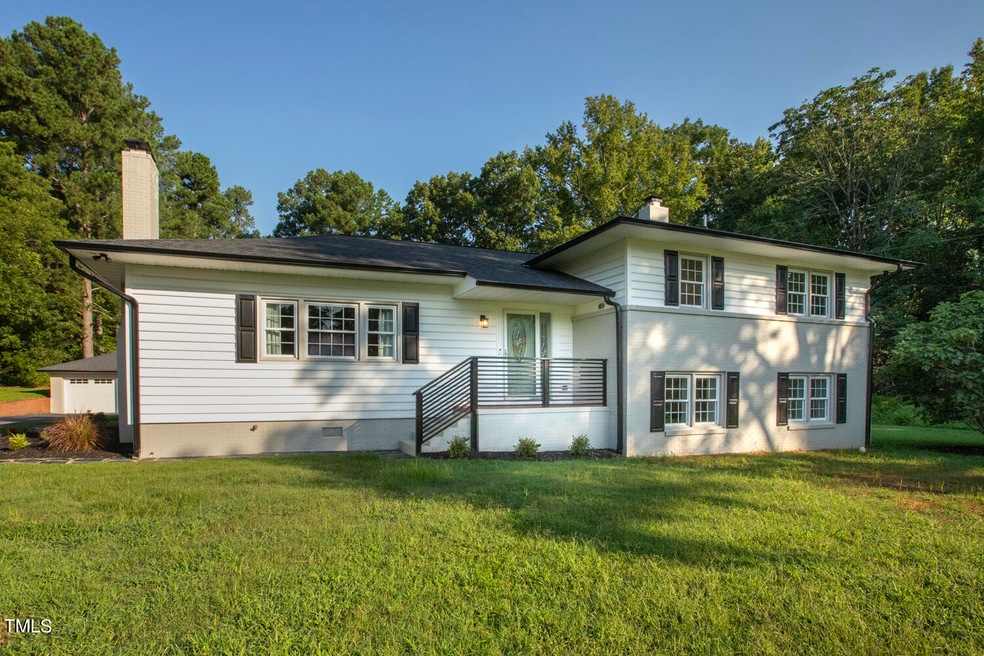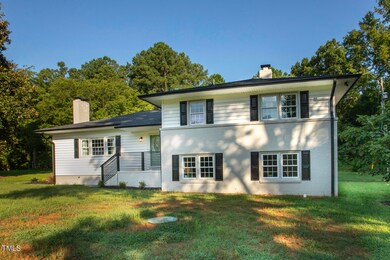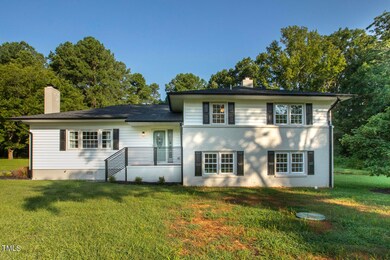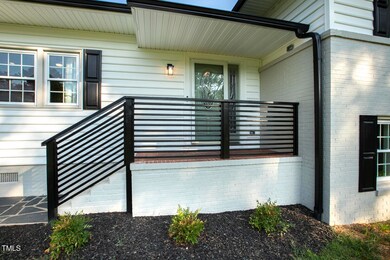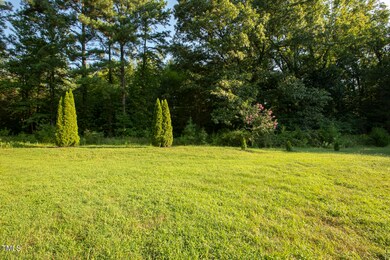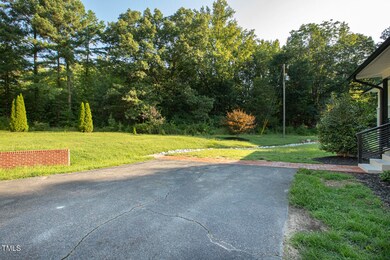
704 Burlington Rd Roxboro, NC 27573
Highlights
- Living Room with Fireplace
- Wood Flooring
- Granite Countertops
- Transitional Architecture
- Main Floor Primary Bedroom
- Private Yard
About This Home
As of September 2024Beautifully renovated 50's split level. Features Kraftmaid soft close cabinetry, pantry pullouts, quartz countertops, generous island storage whirlpool appliances and pot filler. Lower level primary suite has luxury spa like bath you will never want to leave. Upper level has 2 bedrooms and office space, all have large custom closets. New plumbing/electrical/HVAC /ductwork throughout. restored oak floors on main and upper level, lvt on lower level. 2 car detached garage and additional 23x29 workshop. Minutes from town but no city taxes!South Elementary currently offers a dual language program as well as regular curriculum (english/spanish) Charter schools in Person county include Bethel Hill (elem) RCS (mid-high)Easy commute to Durham,Hillsborough or Danville VA. Looking for a small town with a big heart come visit Roxboro. With two large recreational lakes and a thriving uptown district there is plenty to see and do.
Home Details
Home Type
- Single Family
Est. Annual Taxes
- $1,442
Year Built
- Built in 1958
Lot Details
- 0.83 Acre Lot
- Property fronts a state road
- Corners Of The Lot Have Been Marked
- Cleared Lot
- Private Yard
- Back Yard
Parking
- 2 Car Garage
- Garage Door Opener
- Open Parking
Home Design
- Transitional Architecture
- Brick Exterior Construction
- Brick Foundation
- Combination Foundation
- Shingle Roof
- Vinyl Siding
- Lead Paint Disclosure
Interior Spaces
- 3-Story Property
- Crown Molding
- Smooth Ceilings
- Ceiling Fan
- Recessed Lighting
- Stone Fireplace
- Fireplace Features Masonry
- Double Pane Windows
- Entrance Foyer
- Living Room with Fireplace
- 2 Fireplaces
- Dining Room
- Home Office
- Storage
- Scuttle Attic Hole
Kitchen
- Eat-In Kitchen
- Free-Standing Electric Range
- Range Hood
- Plumbed For Ice Maker
- ENERGY STAR Qualified Dishwasher
- Kitchen Island
- Granite Countertops
Flooring
- Wood
- Ceramic Tile
- Luxury Vinyl Tile
Bedrooms and Bathrooms
- 3 Bedrooms
- Primary Bedroom on Main
- 2 Full Bathrooms
- Double Vanity
- Private Water Closet
- Separate Shower in Primary Bathroom
- Soaking Tub
- Bathtub with Shower
Laundry
- Laundry Room
- Washer and Electric Dryer Hookup
Finished Basement
- Interior Basement Entry
- Fireplace in Basement
- Laundry in Basement
Home Security
- Smart Thermostat
- Storm Doors
Outdoor Features
- Separate Outdoor Workshop
- Rain Gutters
Schools
- South Elementary School
- Southern Middle School
- Person High School
Utilities
- ENERGY STAR Qualified Air Conditioning
- Forced Air Zoned Heating and Cooling System
- Heating System Uses Natural Gas
- Tankless Water Heater
- Gas Water Heater
- Septic Tank
- High Speed Internet
- Cable TV Available
Community Details
- No Home Owners Association
Listing and Financial Details
- Assessor Parcel Number 116 9
Map
Home Values in the Area
Average Home Value in this Area
Property History
| Date | Event | Price | Change | Sq Ft Price |
|---|---|---|---|---|
| 09/27/2024 09/27/24 | Sold | $499,000 | 0.0% | $186 / Sq Ft |
| 08/29/2024 08/29/24 | Pending | -- | -- | -- |
| 08/14/2024 08/14/24 | For Sale | $499,000 | -- | $186 / Sq Ft |
Tax History
| Year | Tax Paid | Tax Assessment Tax Assessment Total Assessment is a certain percentage of the fair market value that is determined by local assessors to be the total taxable value of land and additions on the property. | Land | Improvement |
|---|---|---|---|---|
| 2024 | $1,442 | $203,978 | $0 | $0 |
| 2023 | $1,442 | $184,544 | $0 | $0 |
| 2022 | $1,437 | $184,544 | $0 | $0 |
| 2021 | $1,395 | $184,544 | $0 | $0 |
| 2020 | $1,239 | $163,601 | $0 | $0 |
| 2019 | $1,255 | $163,601 | $0 | $0 |
| 2018 | $1,178 | $163,601 | $0 | $0 |
| 2017 | $1,161 | $163,595 | $0 | $0 |
| 2016 | $1,161 | $163,595 | $0 | $0 |
| 2015 | $1,161 | $163,595 | $0 | $0 |
| 2014 | $1,161 | $163,595 | $0 | $0 |
Mortgage History
| Date | Status | Loan Amount | Loan Type |
|---|---|---|---|
| Open | $499,000 | VA | |
| Closed | $150,000 | Construction | |
| Previous Owner | $128,000 | New Conventional |
Deed History
| Date | Type | Sale Price | Title Company |
|---|---|---|---|
| Warranty Deed | -- | None Listed On Document |
Similar Homes in Roxboro, NC
Source: Doorify MLS
MLS Number: 10046768
APN: 116-9
- 222 Lake Shore Dr
- 889 Burlington Rd
- 131 Rosewood Dr
- 1026 Burlington Rd
- 50 Lakewood Dr
- 98 Carrington Ln
- 2 Semora Rd
- 421 S Morgan St
- 19 Southern Village Dr
- 156 Southern Middle School Rd
- 106 Johnson St
- 531 Booth St
- 333 Leasburg Rd
- 0 Garrett St Unit 10077581
- 410 Long Ave
- 125 Vance Wrenn Rd
- 209 Reade Dr
- 707 Dickens St
- 307 W Gordon St
- 723 Whitt Town Rd
