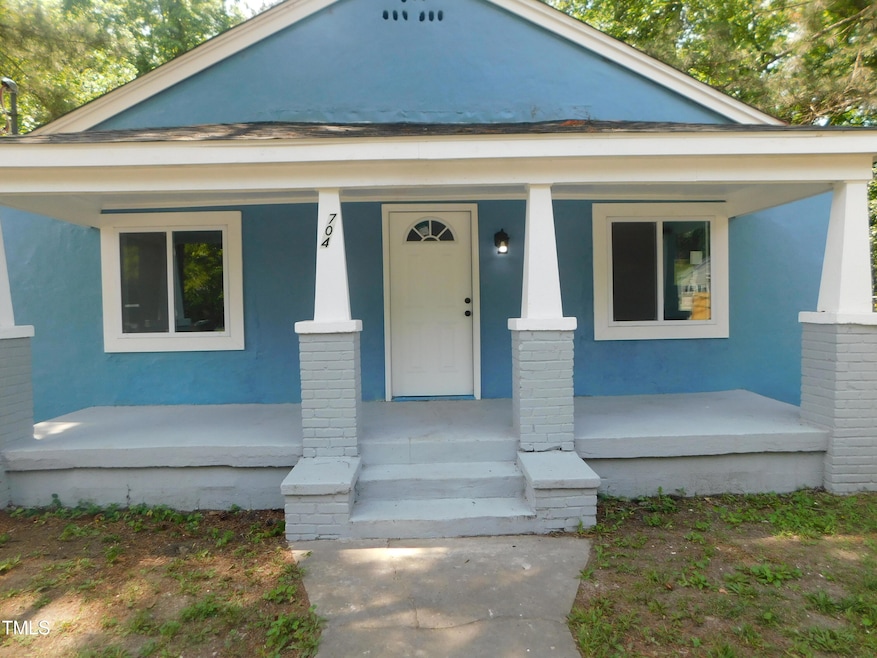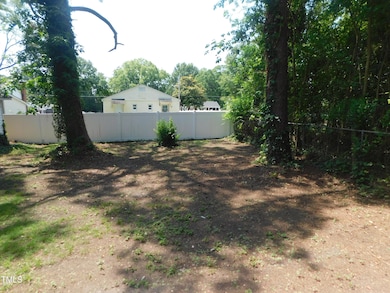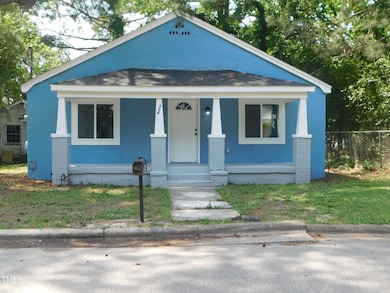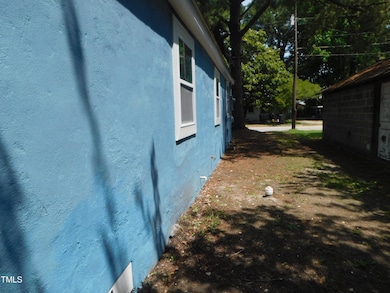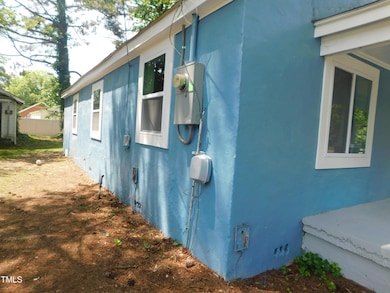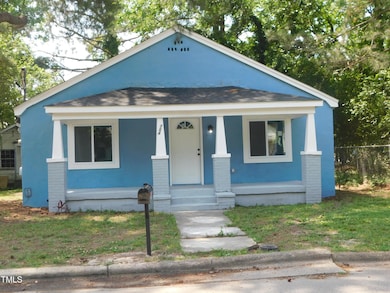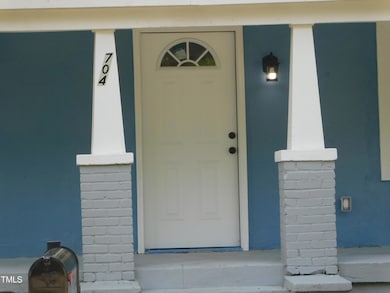
704 Cemetery St S Wilson, NC 27893
Estimated payment $987/month
Highlights
- No HOA
- Double Pane Windows
- Accessible Bedroom
- Rear Porch
- Living Room
- Bungalow
About This Home
Welcome to this charming, newly renovated home at 704-706 Cemetery St S, Wilson, NC, boasting three cozy bedrooms and a modern bathroom. Perfectly priced and thoughtfully updated, this 1,271 sqft house combines quality construction with stylish finishes.
As you step inside, you'll notice the fresh, new vinyl flooring that stretches throughout the home, lending a unified and contemporary feel. The heart of the home—the kitchen—has been equipped with a brand-new stainless steel refrigerator and ample storage space, ready for your culinary adventures.
Designed with comfort and convenience in mind, this home features a welcoming layout that maximizes space and light, offering a warm and inviting atmosphere. The bathroom presents modern fixtures and a clean, crisp design, ensuring your daily routines are a pleasure.
The property enjoys an enviable location in the vibrant community of Wilson, NC. It's just a stone's throw from Tropicana Foods and a short stroll from Vera Pope Park, making it easy to enjoy fresh air and green spaces. Plus, with the Wilson train station nearby, commuting is a breeze, whether for work or leisure.
The backyard of this home provides a private retreat where you can relax, garden, or entertain friends and family. The outdoor area is a blank canvas waiting for you to imprint your personal touch, be it gardening or hosting summer barbecues.
This total rehab property is not just a house, but a ready-to-move-in home that promises a blend of lifestyle and convenience. Whether you're a first-time homebuyer, downsizing, or simply seeking a fantastic investment, this property ticks all the right boxes. Dive into your next chapter in a home that has been crafted with care and designed for living.
This property also includes 706 Cemetery St S. the lot has been fully cleared! Yes, you heard me right. This lot includes 2 lots!!!!!!!!!!!!!!!! This is a must see!
NOTE: With an acceptable offer seller would be willing to install drywall and paint. Please see attached document.
HVAC will be installed with cage before closing.
Home Details
Home Type
- Single Family
Est. Annual Taxes
- $692
Year Built
- Built in 1947 | Remodeled
Lot Details
- 7,797 Sq Ft Lot
- No Units Located Below
- No Unit Above or Below
- Property is zoned GR6
Home Design
- Bungalow
- Shingle Roof
- Lead Paint Disclosure
Interior Spaces
- 1,271 Sq Ft Home
- 1-Story Property
- Double Pane Windows
- Living Room
- Dining Room
- Luxury Vinyl Tile Flooring
- Electric Oven
- Washer and Electric Dryer Hookup
Bedrooms and Bathrooms
- 3 Bedrooms
- 1 Full Bathroom
- Primary bathroom on main floor
Parking
- No Garage
- On-Street Parking
Accessible Home Design
- Accessible Full Bathroom
- Accessible Bedroom
- Accessible Hallway
- Accessible Washer and Dryer
Schools
- Vick Elementary School
- Forest Hills Middle School
- James Hunt High School
Utilities
- Central Air
- Heat Pump System
- Cable TV Available
Additional Features
- Rear Porch
- Grass Field
Community Details
- No Home Owners Association
Listing and Financial Details
- Assessor Parcel Number 3721461681
Map
Home Values in the Area
Average Home Value in this Area
Tax History
| Year | Tax Paid | Tax Assessment Tax Assessment Total Assessment is a certain percentage of the fair market value that is determined by local assessors to be the total taxable value of land and additions on the property. | Land | Improvement |
|---|---|---|---|---|
| 2024 | $265 | $44,473 | $10,000 | $34,473 |
| 2023 | $692 | $53,061 | $8,000 | $45,061 |
| 2022 | $692 | $53,061 | $8,000 | $45,061 |
| 2021 | $692 | $53,061 | $8,000 | $45,061 |
| 2020 | $692 | $53,061 | $8,000 | $45,061 |
| 2019 | $692 | $53,061 | $8,000 | $45,061 |
| 2018 | $692 | $53,061 | $8,000 | $45,061 |
| 2017 | $682 | $53,061 | $8,000 | $45,061 |
| 2016 | $682 | $53,061 | $8,000 | $45,061 |
| 2014 | $784 | $62,962 | $8,000 | $54,962 |
Property History
| Date | Event | Price | Change | Sq Ft Price |
|---|---|---|---|---|
| 04/02/2025 04/02/25 | Price Changed | $166,800 | -5.7% | $131 / Sq Ft |
| 02/18/2025 02/18/25 | Price Changed | $176,800 | -5.4% | $139 / Sq Ft |
| 12/09/2024 12/09/24 | For Sale | $186,800 | +306.1% | $147 / Sq Ft |
| 06/30/2023 06/30/23 | Sold | $46,000 | +2.2% | $36 / Sq Ft |
| 06/20/2023 06/20/23 | Pending | -- | -- | -- |
| 06/07/2023 06/07/23 | For Sale | $45,000 | -- | $35 / Sq Ft |
Mortgage History
| Date | Status | Loan Amount | Loan Type |
|---|---|---|---|
| Closed | $43,200 | New Conventional | |
| Closed | $36,000 | New Conventional | |
| Closed | $10,980 | Credit Line Revolving |
About the Listing Agent

Dawn Hooper epitomizes integrity, energy, hard work, and creative service in every detail of your real estate transaction. After her husband, David, retired from 22 years of active duty in the Air Force, they decided to relocate to Clayton, NC. Dawn previously worked as an educator for 10 years, before she became a stay at home mother to 3 beautiful kids; David Jr. (17), Dajah (14), and Dalaya (12.5). After purchasing their second home and going through the process, Dawn realized her passion
Dawn's Other Listings
Source: Doorify MLS
MLS Number: 10066630
APN: 3721-46-1681.000
- 703 Cemetery St S
- 1009 Rountree Ave SE
- 105 East St SE
- 1203 Lincoln St SE
- 105 East St E
- 106 Ash St E
- 417 Lane St SE
- 310 Finch St SE
- 1505 Coleman St SE
- 1504 Coleman St SE
- 1506 Coleman St SE
- 1502 Coleman St SE
- 300 Vick St E
- 707 Norris Blvd S
- 1510 Coleman St SE
- 1508 Coleman St SE
- 1503 Stantonsburg Rd SE
- 1505 Stantonsburg Rd SE
- 1507 Stantonsburg Rd SE
- 613 Darden Ln E
